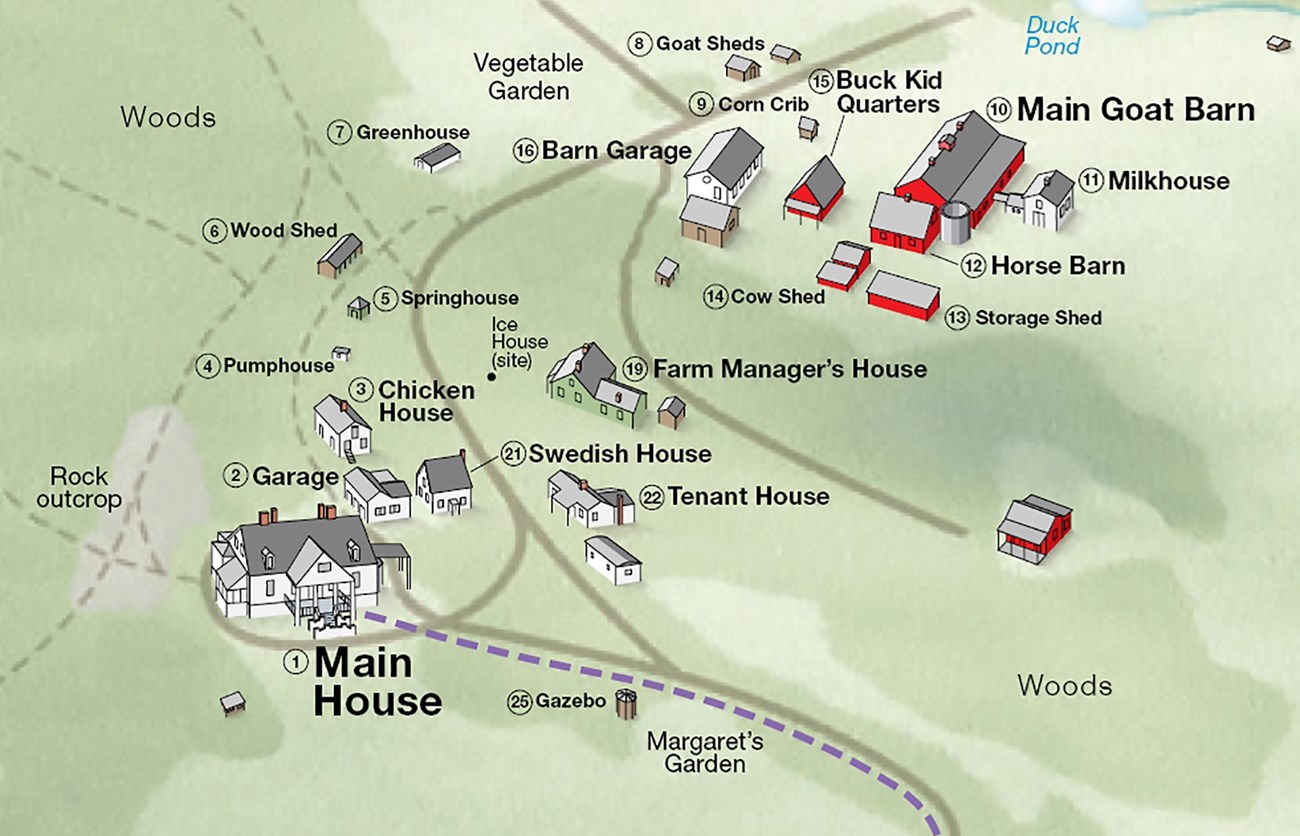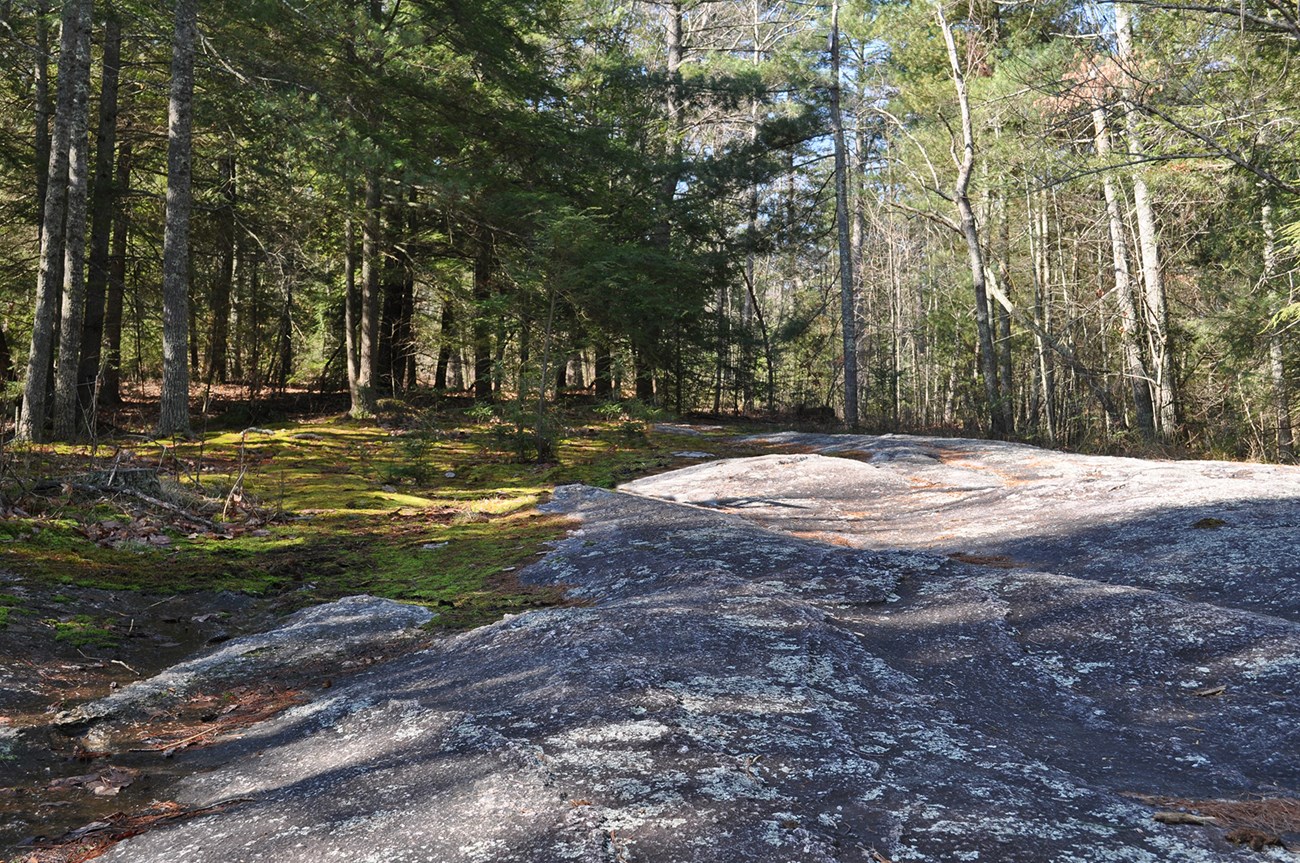Last updated: November 3, 2022
Article
Sandburg Home Grounds Tour

NPS Photo
Stop 1 - The Sandburg Home (Main House)

NPS Photo
Sandburg stood on the porch of his new home in Flat Rock, NC, and declared, "We didn’t just buy two-hundred and forty-five acres when we bought Connemara, we bought a million acres of sky! They also found at Connemara a writer’s sanctuary and the perfect farm for dairy goats.
-
Front Porch
Listen to an audio narration of the Front Porch
Stop 2 - House Garage

-
House Garage
Listen to narration about the House Garage
Stop 3 - Chicken House

-
Chicken House
Listen to narration about the Chicken House
Stop 4 - Pump House

-
The Pump House
Listen to narration about the Pumphouse
Stop 5 - Spring House

-
Spring House Combined
Listen to narration about the Spring House
Stop 6 - Woodshed

-
The Wood Shed
Listen to narration about the Woodshed
Stop 7 - Greenhouse and Garden

-
The Greenhouse
Listen to narration about the Greenhouse
Stop 8 - Goat Sheds

-
The Goat Sheds
Listen to narration about the Goat Sheds
Stop 9 - Corn Crib

-
The Corn Crib
Listen to narration about the Corn Crib
Stop 10 - Goat Barn

-
The Goat Barn
Listen to narration about the Goat Barn
Stop 11 - Milk House

-
The Milk House
Listen to narration about the Milk House
Stop 12 - Horse Barn

-
The Horse Barn
Listen to narration about the Horse Barn
Stop 13 & 14 - Cow and Storage Sheds

-
The Cow, Chicken and Storage Shed
Listen to narration about the Cow, Chicken and Storage Shed
Stop 15 - Buck Kid Quarters

-
The Buck Kid Quarters
Listen to narration about the Buck Kid Quarters
Stop 16 - Barn Garage

-
The Barn Garage
Listen to a narration about the Barn Garage
Stop 19 - Farm Managers House

-
The Farm Manager's House
Listen to narration about the Farm Managers house
Stop 21 - Swedish House

-
The Swedish House
Listen to narration about the Swedish House
Stop 22 - Tenant House

-
The Tenant House
Listen to narration about the Tenant House
Stop 25 - Margaret's Garden and Gazebo

-
Margaret's Garden and Gazebo
Listen to narration about Margaret's Garden and Gazebo
Stop 26 - Rock Outcrop Behind Sandburg Home

-
Rock Outcrop
Listen to an audio about the Rock Outcrop
