Last updated: April 7, 2025
Article
Preserving the Gateway Arch: Evaluating Fire Protection and Life Safety Conditions Using a Performance Based Analysis
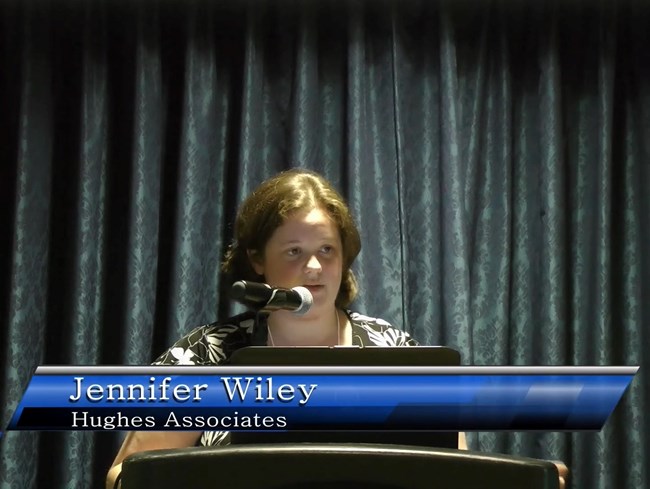
National Park Service
Fire & Life Safety Review
The National Park Service was actually looking to do a more holistic approach to reviewing the Gateway Arch. We saw this morning all the work that was done on the exterior.
They approached us to look at what happens on the interior to review the fire and life safety systems.
Namely, we wanted to look at the fire and life safety within the Arch all the way up to the observation deck.
Is that a safe space?
Can we make it a safe space if it is not?
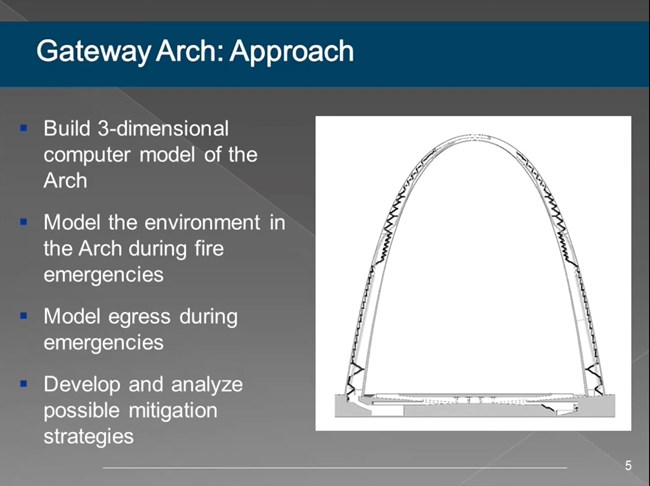
Huges Associates and Mills + Schnoering Architects
Cultural Resources Considerations
There a number of key challenges with the Arch and in other historical and cultural facilities that make it difficult from a fire protection standpoint.
We can't use our typical methods.
As a fire protection engineer, we might look at something and say oh, well, you need another exit. Just build a concrete enclosed staircase over there.
Obviously for something like the Arch we're not going to say put a staircase on the outside of the Arch or let's just close off this entire section.
There's both practical, aesthetic, and preservations reasons why we can't use our typical methods.
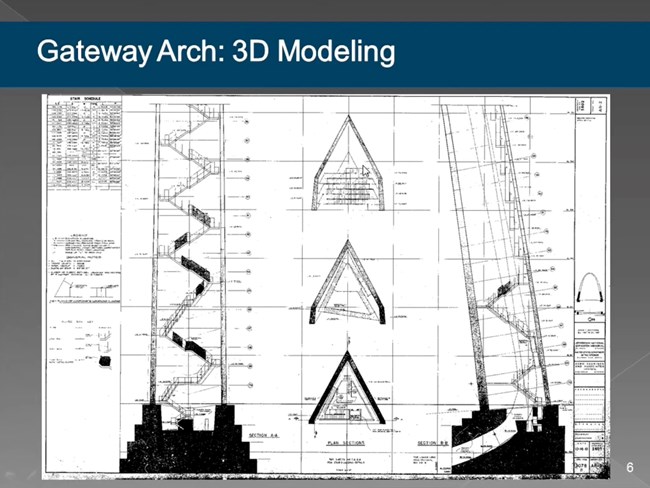
Mills + Schnoering Architects and Hughes Associates
Fire Protection and Large Interconnected Volumes
Specifically within the Arch we have this very large interconnected volume.
Most of the spaces within the Arch are connected to all the other spaces in the Arch, which goes against typical fire protection tenants, which would be to separate by floor, by volume, by area.
We don't want to do that here if at all possible.
There's obviously very long exit routes. It's 630 feet to the top of the observation deck, something like 1,000 plus stairs.
Those exit routes also share a common volume, so when you're coming down the two legs of the Arch, either way you're going through that visitor center to exit the building.
The last is that traditional methods might not be appropriate. You can't really stick sprinklers inside the Arch. I mean, I suppose you could; they wouldn't be that effective.
There were some tricks to putting detection inside the Arch as well.
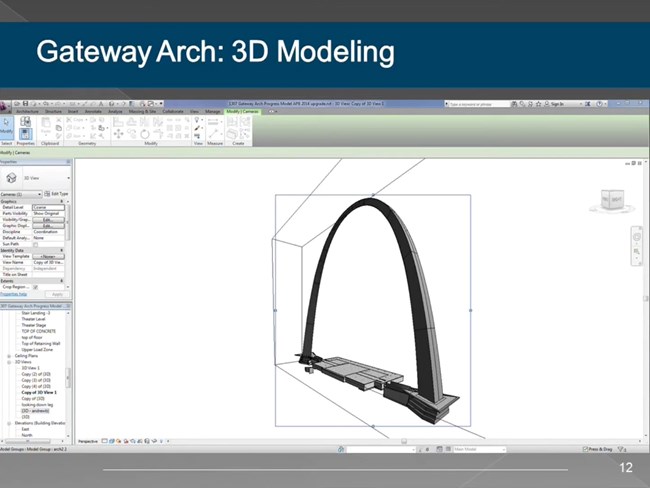
Mills + Schnoering Architects and Hughes Associates
Novel Approach to Fire and Life Safety
When we were asked to look at this we had to come up with a new way to approach this issue. Unfortunately in fire protection, there's already a systematized approach that we can use.
That's called performance based design. What performance based design looks at is not the code says we have to have two exits and they have to be rated two hours and such and such and such and the stairs need to be three feet wide. Performance based design says, okay, the code says the stair needs to be three feet wide.
Well, the intent of that is to make sure that everybody can get out safely and in a timely manner.
We look at well, can we meet the intent of these requirements, which is life safety, without meeting the actual letter of the requirement?
The overall approach to that would be to define your scope. What are we looking to do?
Define your objectives, in this case, fire and life safety and preservation. We don't want those to conflict. Establish criteria, how are we going to say whether or not this meets our goals?
Then we analyze it. We crunch our numbers, we do whatever we need to do.
Finally, we propose solutions as needed.
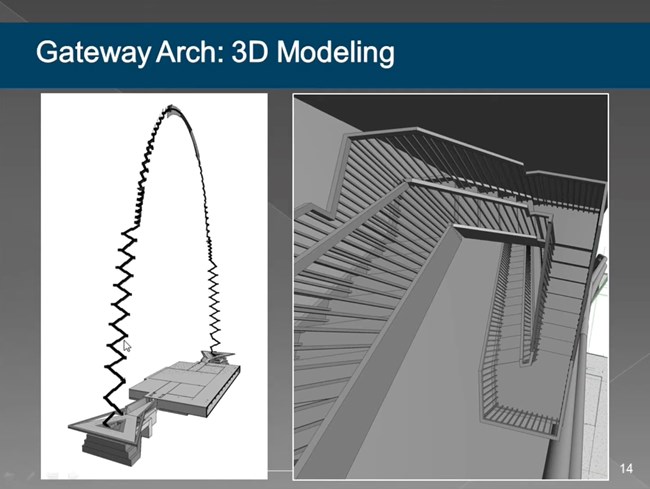
Mills + Schnoering Architects and Hughes Associates
Multi-Step: Life Safety from Observation Deck
For the Arch, we looked at a multi-step approach.
Our primary focus was on life safety up at the observation deck. Can we safely get people from the observation deck out of the building in the event of a fire?
We have two primary forces at play here.
We have the fire itself.
What kind of environment is that going to be causing in the structure?
We have the people.
How long does it take them to get out? Where are they going to be at certain points in the evacuation? At any point in time are we going to have smoke and fire conditions that are unsafe at the same time and location where people are trying to exit?
In order to do that we built a model to evaluated the fire.
We built a model to evaluate the occupant movement.
Finally, we compared those, and our results gave us some pretty promising ideas about how we could approach life safety in the Arch. With that I'll turn it over to Anne, who will go through the process for developing a 3-D model for the Arch.
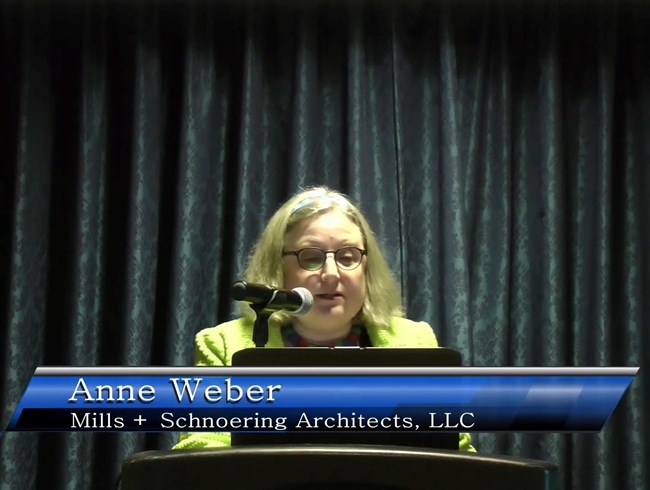
National Park Service
3D Modeling of the Gateway Arch
Anne Weber: Thanks. We were really excited about being able to work at the Arch and also to build this model.
Just to go over the interior components of the Arch, which the previous group really didn't seem to care about much, there's the museum below grade. The Arch anchors into that.
These areas down here, way down, those are the loading zones for the elevator for the tram system that takes you up through the Arch or back down.
The tram goes from here to here and from here to here on each side. In between there's a maintenance space for the tram cars in this zone, and then it just goes right on up.
Essentially half of the Arch going up is where the elevator rides, and half of it is everything else. There's also a small elevator that goes up I guess to about here, and it's actually, it's not as straight up and down elevator. It goes at a little angle.
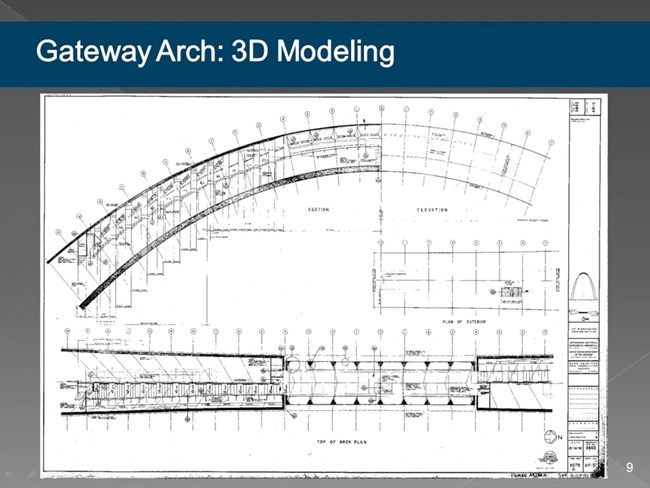
Mills + Schnoering Architects and Hughes Associates
There were a lot of challenges in making this model. These are the original drawings.
Truly, we looked at them before we had come out here and seen what it actually was.
We were totally mystified.
We had no idea what we were looking at.
You have this, sort of the Washington Monument plan here.
You've got, this one it was just mystifying.
The drawings are really, really complete, and once you know what you're looking at they're amazing that they could actually have designed this and drawn it.
It did take some looking at.
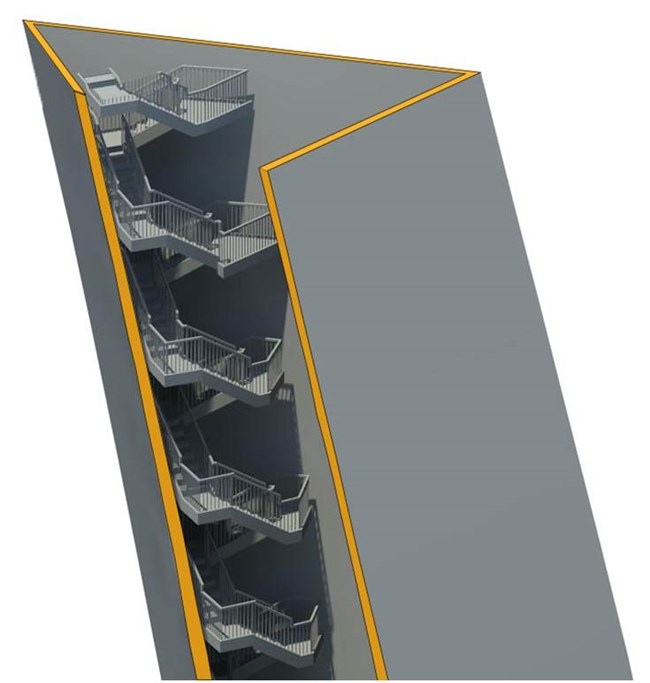
Mills + Schnoering Architects and Hughes Associates
Unique Accordion-Switchback Stairs
It turns out that this sort of stack of stairs here go up along the extrados but on the interior. They're like switchback stairs, but instead of switching back over each other every time, they go out.
They're sort of like accordion folded each time. That's what you're actually looking at.
You're looking at a plan with all of the stairs going out to one side below you. Then there're some areas with sort of normal stairs, and then when you get up to the top there are stairs that have straight sections with spiral sections connecting them.
It's hard to figure out from the drawings, but it's all there. Then we called this one up here, that was the necktie plan. Again, we just really didn't know what it was all about until we came out to visit.
Sorry. Then finally at the top, this one we did understand. This one was a little more typical. This is the elevator loading platform from here to here so that there's a door into each of the little tram cars. Then there's the observation deck up here.
Building the Model as as the Monument was Built
Then the challenge was, okay, we figured out what it is. How are we going to draw this? We had initially thought we would send the original drawings to a drafting service called QCAD that makes Revit or CAD documents out of your hard copy drawings.
Well, they didn't know what it looked like either, so they quoted me $30,000 to built the Revit model.
We said okay, got all the interns together and said here you go.
We thought about different ways of doing it, whether we could model the skins by sort of building the geometric shape.
What we eventually decided was we were going to build it the same way that it was originally built.
We were going to build the blocks, the frames, the cans, whatever you want to call them, and we're going to stack them up. Then we're going to draw the stair in and the duct because those were the big things.
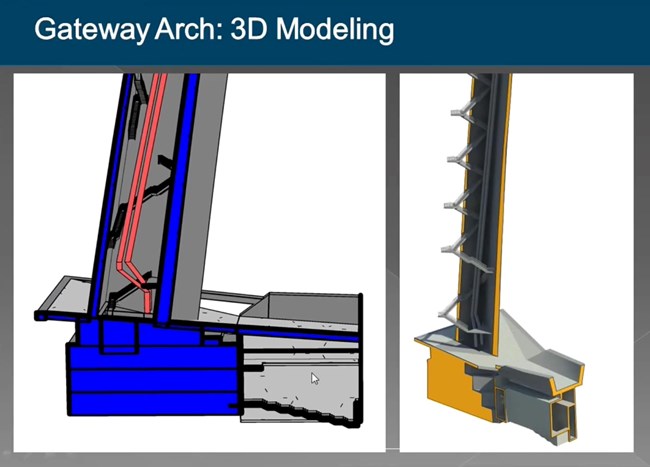
Mills + Schnoering Architects and Hughes Associates
What we needed to do for Jennifer and Hughes was to model the space and the major obstructions. Within the Arch legs, the major obstructions are the stairs and there're two big ducts that go up through the legs.
Then we had to model the stuff at the base, but again that was pretty standard architectural stuff so that wasn't a big deal. There we are with all the different types of stairs, the loading zones, everything into this section.
It was done in Revit 2013, and we found when we were trying to get images out of this presentation that in one of the changes between 2013 and 2014, when we opened it in 2014 the stairs were gone.
That wasn't a good thing at all. We got a backed up version of 2013 and opened it, and then we were good to go.
You can see how the stairs and these ducts run up through the loading platforms are down in this area. I love the view on the left. It looks like a slinky or something. It's just bouncing along there on those stairs, but these are those stairs that run along the outside of the Arch.
I also have to apologize that the rails are drawn incorrectly on the stairs. We found that if we did use the actual pipe railings we would have had to draw the actual pipe railings, it wouldn't do it for you.
We could set up the family with this kind of railing but not the two pipe rails. It's not totally accurate, but it enabled Hughes to do the calculations. That's what Jennifer will talk to you about.
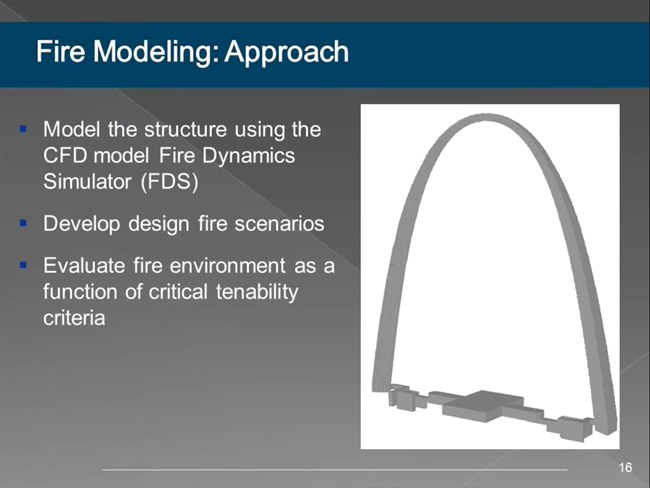
Mills + Schnoering Architects and Hughes Associates
Fire Dynamics Simulator
Jennifer Wiley: Once we had this very lovely, very nice 3-D model from Anne we had to do our fire model, which unfortunately doesn't get run directly from Revit or CAD.
What we were able to do is use that model to build on top of. In some cases we were able to import it directly into the fire model that we were using.
It's called the Fire Dynamics Simulator or FDS.
This is basically the industry standard, most projects involving fire modeling use this model.
We got the model into the program, we developed the scenarios that we were going to model, and then finally we looked a the environment within the Arch based on the predictions of the model.
Here's the construction of this model.
Unfortunately the model uses must conform to a rectilinear grid, so basically imagine building the Arch with Legos.
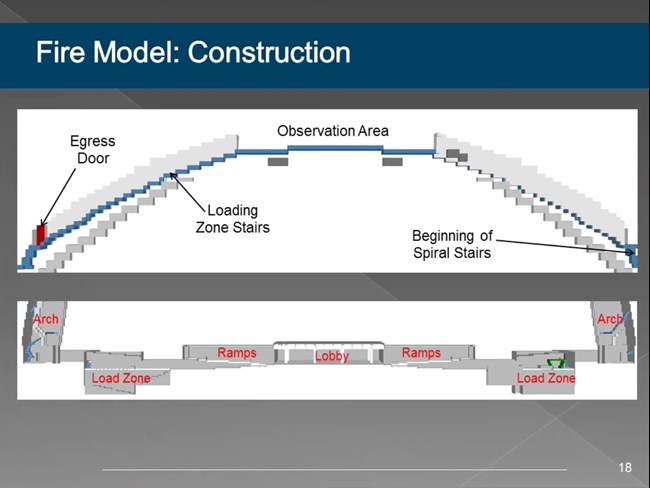
Mills + Schnoering Architects and Hughes Associates
You can see in the inset here how one section of the Arch would have been broken up. In the inset on the right you have the skin is hidden and you can see the stairs and the ducts.
Unfortunately with this model you have to be somewhat selective about what you're going to include for time reasons of set up and also for resolution reasons.
You can't model ever one inch piece of pipe or that sort of thing.
What we really wanted to capture was the volume, so the main features we included were the stairs and the duct work that goes all the way up to the top as well as the skin.
Then in a little more detail both at the base of the Arch and the observation area because, again, we have this entire section at the bottom there from the lobby to the ramps to the loading zone is all interconnected.
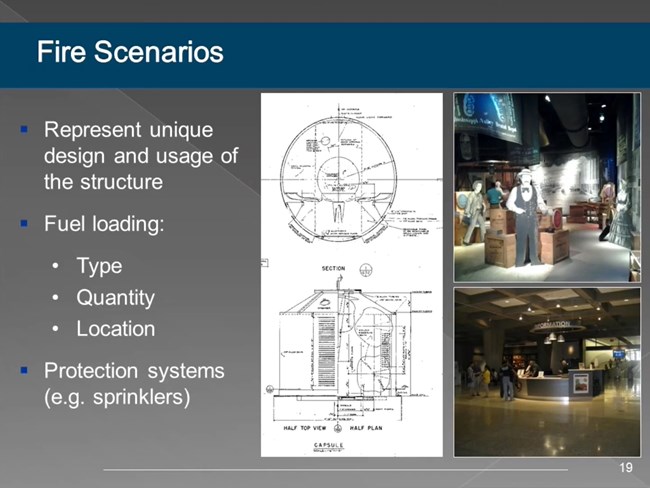
Mills + Schnoering Architects and Hughes Associates
Fire Scenarios
Once we had the basic geometry, we had to develop fire scenarios. As a fire protection engineer, my first question is will it burn?
Basically it's generally not the building itself that's the fire hazard. Most often it's the contents of the building.
Fortunately with this space the Park Service has done an excellent job at good housekeeping. We did not find any areas where there were excessive amounts of fuel.
The fuel loading was all very low and well controlled, which really helped us keep from having to do very extreme scenarios, which is honestly a breath of fresh air in this industry.
Most often I get told by clients that "Oh, we won't have fuel there."
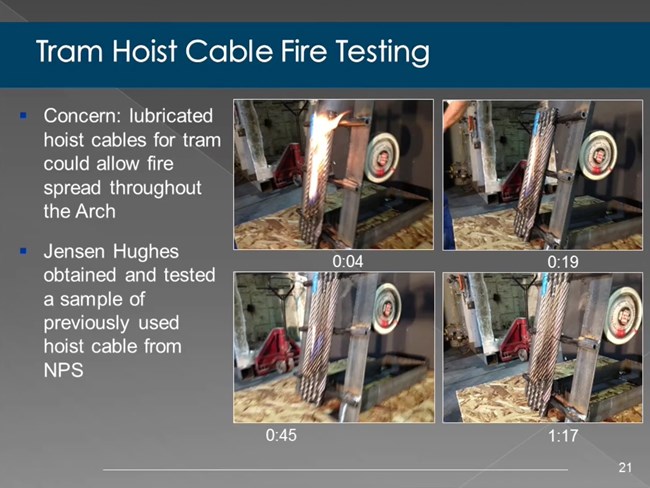
Mills + Schnoering Architects and Hughes Associates
Then you'll come in and they'll be giant pallet or a ten foot tall Christmas tree.
Tram Hoist Cable Fire Testing
One special scenario that I considered, there was a concern that they hoist cabling that operates the tram would be a major source of fire since it goes from the top to the bottom and could serve as basically to spread the fire throughout the Arch.
It is a lubricated cable so that lubricant could potentially burn.
Fortunately we were able to get a sample of the cable that was no longer in use and test it in our laboratory.
You can see, you can get ignition of this cable, but what we found was that you couldn't sustain ignition on the cable.
Once you removed your heat source it died out and went away within a few seconds, less than a minute.
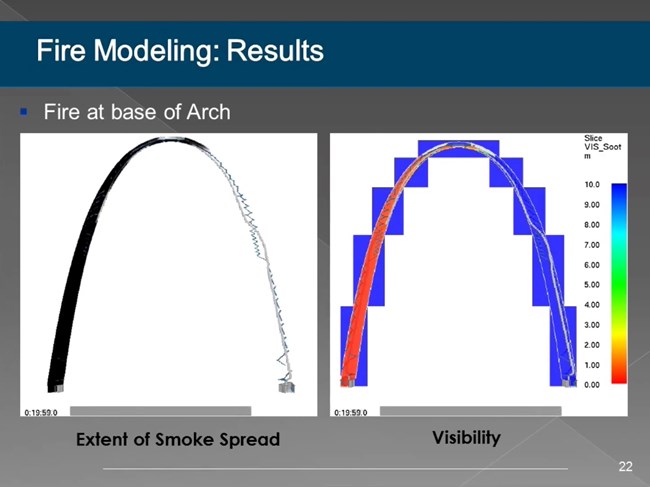
Mills + Schnoering Architects and Hughes Associates
Time Lapse Fire Scenario
Last is the pretty pictures.
What we have here is a time lapse over twenty minutes.
On the left is the smoke.
It's more of a realistic visual.
On the right what we have is a more quantitative analysis.
This is the visibility which often we find is the first thing that is compromised in a fire scenario. As you can see here for this fire at the base of the Arch it takes a long time for this fire to fill this arch, on the order of ten minutes to get to the top.
After twenty minutes you haven't really gone down the other side.
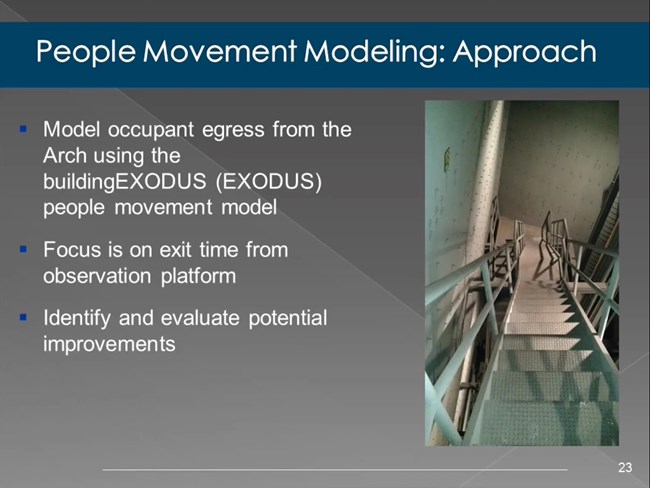
Mills + Schnoering Architects and Hughes Associates
That was the big, big takeaway that we took from this is that because of the huge volume of the Arch and fact that we have two exits, which I'll get to in a minute, this is a relatively safe structure.
People Movement Modeling
Having the fire conditions in the Arch, the next thing we wanted to look at was the exiting time?
How long does it take? Are people still up in the observation deck when the smoke reaches it?
Again, we look to another computer model known as buildingEXODUS to evaluate the times it takes to get from the very top to the very bottom.
Some of the challenges that we saw in the modeling the Arch exit particularly is fatigue. This is 630 feet high.
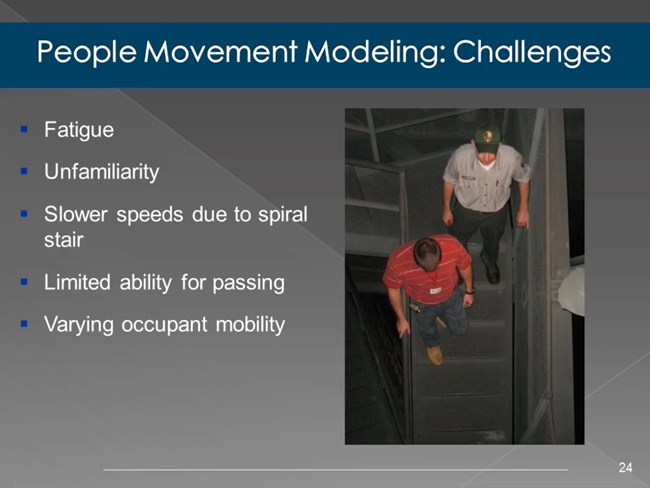
Mills + Schnoering Architects and Hughes Associates
Unfamiliarity, slower speeds, these stairs at the very top are very narrow and spiral stairs. As you go along you might expand, but it's still fairly narrow stairs.
This image shown here shows that you could probably pass on these stairs but you couldn't fit two people side to side, so you're basically talking about a line of people going down from the top.
We also don't know how mobile occupants are, if they have any phobias, fear of heights, claustrophobia that might come into play.
Basically what we did to look at that is to just vary several factors.
If you slow down the speeds, we looked at putting in several waypoints along the way, forcing people to stop for a minute or two minutes just to take a break and how that affected the overall time.
In general, I believe we saw somewhere between twenty minutes and an hour that it would take to get from the bottom depending on all those various factors.
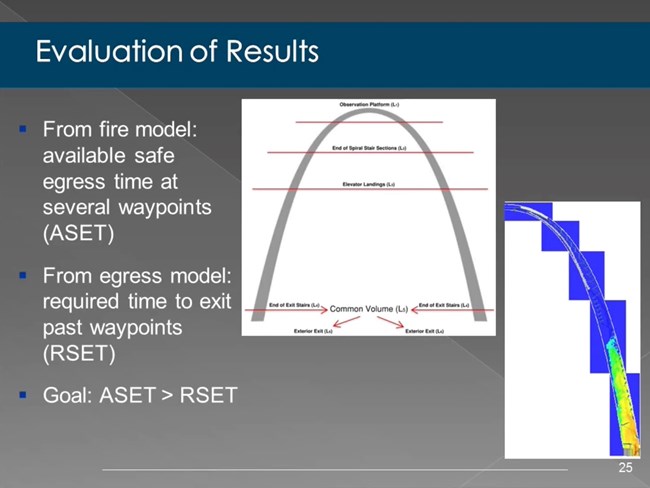
Mills + Schnoering Architects and Hughes Associates
Evaluation of Results
The last piece of this puzzle was now we have the fire model results, which show how much time we have available.
We have the egression results to show how much time we need. Hopefully one of those is greater than the other.
We looked at that at several different points along the way. It might be difficult to read, but the observation platform at the top was one point.
- How long does it take to actually get within the leg of the Arch?
- The end of the spiral staircase section,
- and then the third line is the elevator landing.
- Then last how you get down all the way to the bottom through the visitor's center and then out.
Again, these were evaluated more on the quantitative aspects, which is first visibility, which, like I said, is generally the first thing to disappear.
Then, but we did also look at temperature and toxicity. At this point I don't have any specific details, but I will say that because of the large volume of this space and the fact that we do have two exits, we found that we have plenty of time.
This was not really an issue of not having the time needed for people to safely exit.
This building is, or structure I guess you might say, inherently very safe.
You saw in the video over twenty minutes we were just making it to the top. It might take very long to get out all the way to the bottom, but it's only going to take a few minutes to get past the point where the smoke occurs.
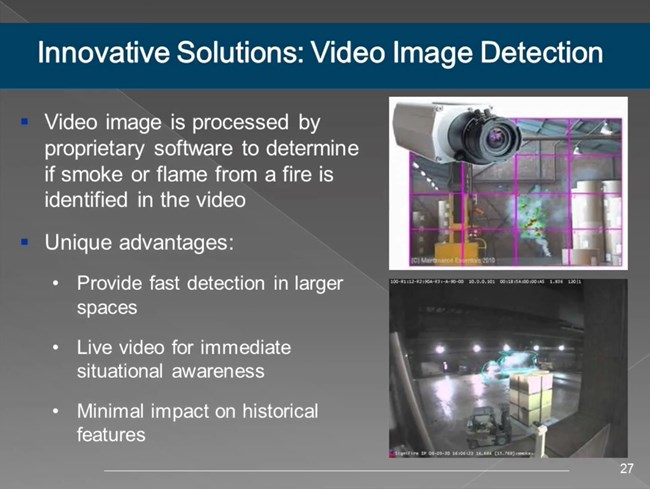
Mills + Schnoering Architects and Hughes Associates
We found that we didn't need to recommend very many specific strategies. We didn't have to have them put in entirely new stairs or anything like that.
Video Image Detection
The few strategies that we recommended, there was one, this was a case where an innovative solution that would not have been around at the time that this was constructed.
We have these video image detection systems that actually use computer algorithms and cameras within the structure to identify smoke and basically work as video smoke detectors.
This is relatively new technology, but it's well suited to something like the Arch.
It's something that would provide fast detection and operational awareness so that you can radio confirm the issue, have people get going and in the right direction, which is the key thing.
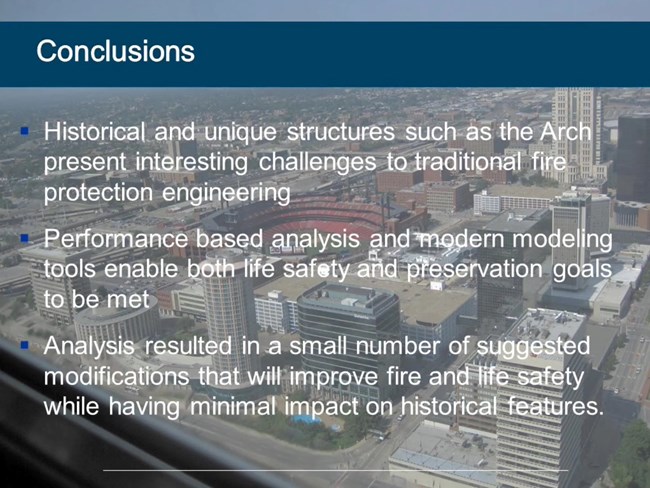
Mills + Schnoering Architects and Hughes Associates
Conclusions
The last thing that we recommended was again because everybody comes in through the lower half, through the visitor's center, you could potentially have smoke in the visitor's center that you wouldn't be exposed to coming down from the Arch but you have to go through to get out of the building.
What we recommended was to basically put in some very simple barriers that could be hidden away when they're not needed and activated in the event of a fire that would basically separate that out so you would have two separate egress paths.
In conclusion, this is a historical building that we needed to treat in a special condition to make sure that it was both safe, that we had met our preservation goals.
Fortunately our analysis resulted in a few things that might be beneficial but overall a very safe Arch.
Biographies
Anne E. Weber, FAIA, FAPT is a partner in Mills + Schnoering Architects, LLC in Princeton, NJ. She manages large-scale projects at significant historic structures such as the Statue of Liberty, Louis Kahn’s Trenton Bath House, the Essex County Courthouse in Newark, NJ, and the Edison Memorial Tower. She has a long-standing commitment to the preservation of 20th century architecture, with numerous publications and presentations. Ms. Weber holds degrees from Columbia and Yale Universities, and was the first winner of the Charles E. Peterson Prize.
Jennifer Wiley, PE is a fire protection engineer with Hughes Associates. She has carried out performance-based fire protection and engineering analyses for numerous historic structures such as the Gateway Arch and Statue of Liberty. Her areas of specialty are CFD and timed-egress modeling and evaluating the performance of structural components in fire.
This presentation is part of the Mid-Century Modern Structures: Materials and Preservation Symposium, April 14-16, 2015, St. Louis, Missouri. Visit the National Center for Preservation Technology and Training to learn more about topics in preservation technology.
