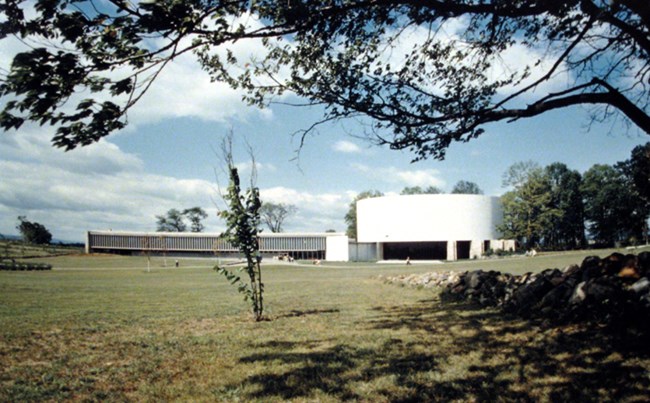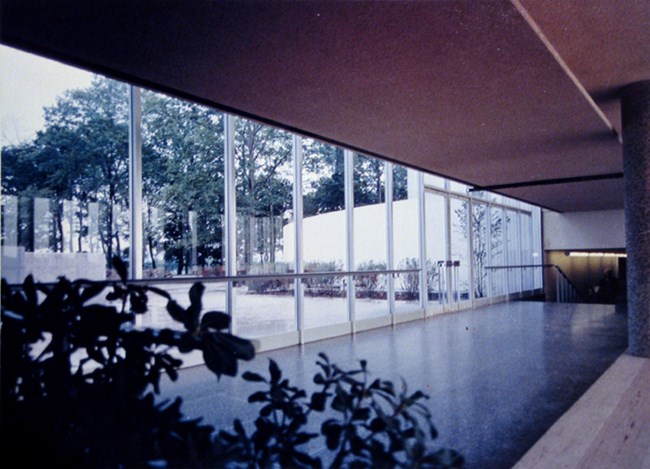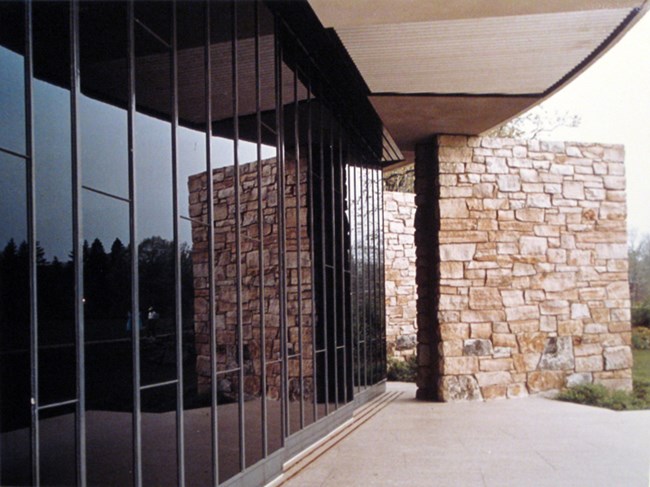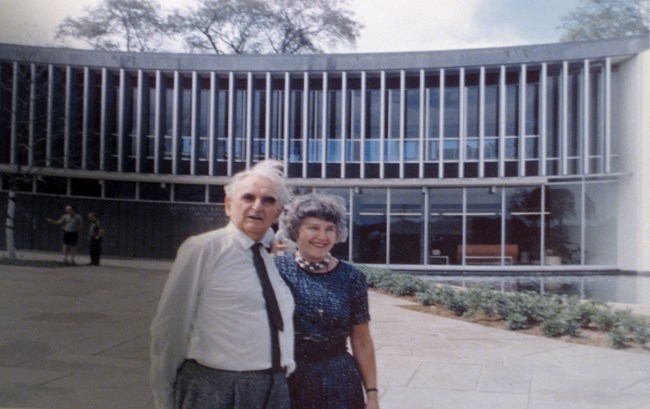Last updated: April 7, 2025
Article
Neutra’s Visitor Center and Cyclorama at Gettysburg

Neutra & Alexander
Fred Esenwein: Thank you Mary. And just as an update, I actually finished the dissertation and graduated this spring. Thank you.
So I know I’m walking into a mine field, almost literally. This building has kind of started its own civil war. And what I want to talk about is not so much about the controversy of whether it’s torn down or not, it’s gone. But it’s really more about what are the qualities that were in this building that were highlights of modern architecture that was part of the Mission 66 program that we can look at from a way not so much as a formal aesthetic, but rather that there are certain qualities inherent in the materials and the way that you will experience the building, and to go into more in depth as to how that happened within this project that really starts to say that this project was not a spaceship that landed on Cemetery Ridge. It actually was something that was integrated very closely with understanding the historical milieu of the site.
And so what I hope to demonstrate today is that there are aspects of this design that we can as designers and architects, and landscape architects be able to draw from this into contemporary practice, at least certain ideas behind it, that still have value today.

Neutra & Alexander
So the Gettysburg Visitor Center and Cyclorama by Richard Neutra was dedicated in November 19th, 1962, just 99 years to the day following the dedication of the Gettysburg National Cemetery when Abraham Lincoln gave his famous address. It was also part of the success of the National Park Services Mission 66 program to improve park facilities that attracted internationally renowned architects such as Richard Neutra. And park facilities adopted the modern aesthetic which seems contradictory to preserving the historical character of a site like Gettysburg, yet modern architecture preserved the milieu of the site without relying on formal aesthetics. Instead, the dedication of the building to mark the anniversary of Lincoln’s Gettysburg address animated historic site through the architecture, and I’ll develop that as I go.
As early as 1957, the same year Neutra first met with Park Service officials about the Gettysburg Visitor Center’s design, architects found the ambitions of the Mission 66 program in promoting the modern architecture style as an appropriate plan for historic sites.
Modern architecture allowed the distinction between the past and present to be clear. This implied that it could be possible to design a building that stood against the surrounding milieu without necessarily calling attention to itself, at least so they claimed. The Civil War Centennial report to Congress in 1968 claimed the imposing new visitor center at Gettysburg was one of the outstanding achievements under the ages of Mission 66. So, given the context of the statement and the concluding remark of an outstanding achievement, this was praised for the design. Yet imposing seems contradictory to the aim of the Mission 66 Visitor Center Program, if you are thinking of it as connecting with the site.
So there seems to be a paradoxical preservation statement. Modern architecture is better suited for historical sites through its imposition. It seems rather strange. So how did that resolve? Well the National Park Service during the Mission 66 program understood preservation through the lens of interpretation and this became most evident through Freeman Tilden’s book, Interpreting Our Heritage, which came out in 1957. And one of the means for interpretation for Tilden was animation. And animation is closer to what we understand as a milieu or as an atmosphere to the site.
The idea is that there is a phenomenon that’s occurring that is not set in a particular period of time. It is a phenomenon that can happen at any point in time. It’s ahistorical yet it can be placed in historical context. Tilden’s example was walking into Lee’s Arlington Mansion and hearing the piano playing, which he said, “Well, in 1850 if someone was a guest to Lee’s Mansion, they would probably hear this, and in 1950 if you were going to a party in a house, you’ll probably also hear someone playing the piano.”
So the phenomenon is something that is not tied into a particular period in history. And the means of being able to have a familiar atmosphere, being able to recreate that or being able to engage that was part of the animation and interpretation of the site. And this is where Richard Neutra’s Visitor Center starts to come into play. Now prior to Neutra accepting the commission, National Park Service architects developed a design scheme to house a 19th century cyclorama painting of Pickett’s Charge within the new visitor center. And the site for the facility was adjacent to Ziegler’s Grove, near General Meade’s Headquarters, The Bloody Angle, and the field where Pickett’s Charge occurred. It is in a very conspicuous spot.
Gettysburg Park Superintendent, J. Walter Coleman, gave a personal battlefield tour for Neutra and another architect, Thaddeus Longstreth. Just as a side note, Thaddeus Longstreth was once an employee of Richard Neutra’s, then moved out to the Philadelphia area, actually around Trenton, and established his own practice and became a liaison between Neutra’s office in California and the construction site at Gettysburg, so that’s how Longstreth fits into this picture.
Anyway, Neutra and Longstreth took a tour of the Battlefield with the superintendent, so they were able to understand the historical significance of the site quite clearly. What they brought back was a brochure that illustrated all the various points across the battlefield, roughly about where this visitor’s tower is in this photograph, which later became where the cyclorama rotunda became, uh, was placed was Richard Neutra’s center, or at least nearby that. So that’s the view across there, so Neutra was familiar with the view. He’s also establishing where the existing site is for the project that was established by the National Park Service, apparently some other considerations about the site, but all within the close proximity of that grove. It pretty much went where the National Park Service had determined.
But this was a rather difficult challenge to animate for Neutra, I would say, because the Battlefield is one that deals with human conflict, whereas the Neutra is more better known for designing landscapes within his architecture. and he has more of a penchant for designing the landscape than sanctifying human conflict. In The Mystery and Realities of the Site, published in 1951, Neutra wrote, “My experience, everything within me, is against an abstract approach to land and nature, and for the profound assets rooted in each site and buried in it like a treasurable wonder.”
So the object of modern architecture therefore made legible what was unique to a particular location, and this included reviewing the history of the site by preserving its milieu. And the site plan informs us how he rebuilt the site to reveal its history. The administrative wing separated the action of the battlefield, or the main action battlefield on the third day, from the dedication of the cemetery. So the cemetery is located roughly around over here. Pickett’s Charge occurred up in this area, and then you have the administrative wing, which is following the line of Cemetery Ridge that comes here and actually turns back and around this way. And that line is now dissecting the battlefield from events that took place on the third day and the events of the dedication of the cemetery.
So there is actually that line becomes an important part both in making a distinction between the places of events that took place on the battlefield and also thinking of the change in time. What took place in July of 63 – 1863 – and November of 1863 are in two different locations. The topography of slopes considerably from the ridge down to the road, which you can start to see how he is manipulating the topo lines there and the site slipping down this way. What that allows is it enables the building to be tucked up into the hillside, so that there’s a low profile as you look across the battlefield and then there is a two-story building as you’re looking from the road in the National Cemetery.
And then the rotunda for the cyclorama painting is placed here in Ziegler’s Grove, where the trees are enabling a screen to conceal portions of the rotunda. Now that’s still visible from other parts of the battlefield. If you were to look at the top or the round tops for instance with a telephoto lens, you can see there it is right there, right? But the thing is that he’s still making this clear distinction between the building and the landscape, and that’s an important part of how he’s understanding his own architecture.
In 1950, while preparing his book Survival through Design, Neutra wrote about the relationship between the building and landscape in a way that anticipated the Gettysburg Visitor Center design. He wrote, “While manifestly a foreign body in the landscape, a building can nonetheless be virtually fused with it. It can be made to silhouette itself somberly against the horizon or appear as a light apparition against masses of dark foliage.” Those last two points; the silhouette against the horizon and the light apparition against masses of dark foliage, are most intriguing when you consider the Gettysburg Visitors Center.
The latter is quite literal for the pure white rotunda that stood in contrast to the green foliage of the existing grove of trees. And the silhouette against the horizon is more poetic, but nonetheless the low profile setting back into the ridge enabled the building to crouch below the Union defense line and establish its own horizon that carries across the battlefield, and continues that line of Cemetery Ridge towards the grove of trees.
And the other aspect that I want to also highlight is that there’s a contrast between light and dark at Gettysburg that makes a distinction between background and foreground compositionally and with the past and the present. The battlefield…I’m sorry, so the building was adjacent to the Ziegler’s Grove, so the trees are parked there as part of the history of the site, so they are placed in the background, the building is placed into the foreground and this is both visually with the white foreground and then the darker grove behind that. But it also is starting to make this connection between the white connecting with the monuments existing in part of the battlefield as it is.
There is this relationship between the building as a monument, particularly the cyclorama painting, that becomes part of the landscape itself. That historical milieu is also considering than the monuments that are existing on the battlefield at even to this day. All right, so that is all part of the historic character of the site and that this building becomes in part a monument that is actually trying to reference some of the other conditions that are existing on the battlefield.
The manipulation of the land also established new horizons around the building. So Neutra actually built a seven-foot mount, a roughly seven-foot mount, coming from the grove and separating the parking area here from the gathering ground here. As you would approach the site, you would go along this berm that was seven-feet tall, so it’s above eye-height, and then you were going to walk around that, and then that would take you into a much more sacred area of the gathering ground, and this was tied to a rostrum, which we’ll talk about in a little bit later.

Neutra and Alexander
As you turn around the ground, they come across from the berm over here and then you would come up to the main entry into the building. Here you see the cyclorama rotunda in plain view, the rostrum located down here, but this horizon is now being established as the continuity of the line; it’s carrying across Cemetery Ridge. You’ll notice that as you follow that line of the ridge across here establishing that horizon, it follows along with the floor plate that comes across the visitor center itself, and that there’s a separation between the two parts of the elevation. One making a clear distinction that this is part of the ground, a heavy concrete receding in the background there, something that’s carved out of the landscape, and then setting up the screen up above here, which establishes that that is where the sentries were of the Union line that also starts to respond, in part, with the screening of the trees and continues across here. So there’s establishing of this datum that follows along Cemetery Ridge across the building itself compositionally.
Another aspect that’s unique was the use of the glass in the building. What happened with the glass is that not only was it a sense of transparency being able to see out onto the battlefield, but the fact that the glass was tinted actually caused certain reflections to occur in the building. So after you would visit the cyclorama painting, you would come out through the upper lobby then walk up this ramp to an observation platform seeing the battlefield that’s similar to what you would see in the cyclorama painting, come back down and then what you would see is the reflection of the battlefield off in this distance as you come past the glass.
And so what’s happening is that now, compositionally, the battlefield is coming to the foreground, the architecture is going into the background. And what’s even more interesting is with the use of the tinted glass, as you see a figure in here, the figure is nothing more than a shade. So there is a sense of the memory of activity that took place on the battlefield from long ago. As you are walking past the glass, you are seeing the battlefield as it is today, the green being reflected in the glass, and then the shades of the people inside the building that would be like the shades of people that would be standing there in past. There’s a sense of some kind of a ghostly appearance that occurs on the battlefield that’s being brought into a modern interpretation.

Neutra and Alexander
As we go into the rostrum area, this is perhaps one of the areas that’s most significant with understanding of the animation and activities. So we’ve seen that a little bit in how people were in silhouette inside the museum, with the visitor center with the tinted glass, we’re seeing that with the reflection of the landscape. Now the other part of the animation has to do with the development and the design of the rostrum because this was supposed to be a memorial to Lincoln’s Gettysburg Address.
So the idea is that you are starting to reenact or recreate a sense of assembly, now that’s something that isn’t ahistorical right, we always have a sense of assembly such as we do here. And the idea is that in times of conflict such as in the 1960s, I think it’s fair to say there was a lot of conflict in America in the 1960s, the idea is that you would have these speeches, these orators, that would come to the site and present a speech.
So what would happen is that you would have this optable glass wall that silhouetted the landscape and the National Cemetery in the background, in the foreground is the architecture. This would slide open and when it did, you would see the rostrum lectern itself located there.
And Neutra was very much aware that this project was supposed to relate to the dedication of the National Cemetery. In his own drawings he describes the assembly grounds, the gathering ground for festival orations, the Rostrum illuminate symbol of the prophetic voice, Lincoln’s address invited speakers. And that’s also why he has quotations that come from the Gettysburg Address positioned above the rostrum. It is all about trying to reanimate the site.
So if we think back to Freeman Tilden’s book about the animation, the idea is that you are creating a phenomenon that somebody can experience in very familiar terms the rostrum is very much bringing that about. The idea is that you would open this up, people would be out in the gathering ground, you have a famous orator that would be there that would give a speech that would try to show us as the better angels of our nature, so to speak, although that’s not from the Gettysburg Address, but anyway, I still link it.
The idea is that you would still be able to have that kind of an experience, the animation of that experience, now relates to the National Cemetery. So now on the entry side of the building, that is the part that faces the National Cemetery, that makes sense that we would be able to reanimate that aspect of the site, whereas what we were looking at before at the front, with the observation platform and the ramp that faces the battlefield of Pickett’s Charge and that relates more towards the battle itself.

Neutra & Alexander
So the idea then that I’m really trying to capture with all of this, at least in this very brief presentation of the aspects of the modern architecture, is the fact that Neutra and the building are indeed both gone. And the idea is not so much to look at it as a loss of modern architecture from the standpoint of a famous architect, the idea is really more to say that well modern architecture, despite its formal associations and material usage and so forth, there’s a lot of criticism we can have. And part of the reason why this building came down is because it was unable to adapt for larger visitor numbers, it was very difficult to maintain, it was very expensive to maintain, and all those are very fair… critiques. And there are problems with the building or there were problems with the building
But the other part that I’m trying to highlight and demonstrate is that there were aspects of modern architecture of the Mission 66 program that we can appropriate into our own architecture for today. The ideas of the use of the reflection of the glass, the spatial relationships of going from inside to outside and how we can start to respond to that. The more intellectual, subtle associations and connections of animating the site for the gatherings, those are all aspects that we can consider to this day.
So it’s not so much about this is just a wonderful building from the standpoint of it being from a famous architect but rather there are lessons from the building that can happen only at this site. And, yes, it’s an intrusive part of the site but the reflections, the movement though the building, it could only happen at this site. It couldn’t happen at any other location. And that there are lessons from that the we can take to perhaps other sites and other places in the National Park system. So it might help to contribute to and think about a new way to design a building.
So with that let’s say that this aspect of the qualities of modern architecture and spatial relationships that’s what was so successful about Neutra’s project and in fact what we should best take away from that.
Symposium
You can read other articles from the proceedings of Are We There Yet? Preserving Roadside Architecture and Attractions, April 10-12, 2018, Tulsa, Oklahoma. Or explore other content from the National Center for Preservation Technology and Training (NCPTT).
