Last updated: April 7, 2025
Article
Investigating and Understanding the New York State Pavilion’s Tent of Tomorrow and Observation Towers

Nancy R. Hudson and Evan Kopelson
Introduction
Evan Kopelson: Thank you. Nancy and I are honored to be presenting today our work on the New York State Pavilion of the 1964-65 World’s Fair. We’d like to thank the Symposium sponsors, in particular Mary Striegel who encouraged us to submit this paper as an abstract.
We’d also like to thank the New York City Department of Parks and Recreation who as supported countless studies of this structure, including the two that we will be speaking about. I’ll talk first, giving a little bit of the historical context of the World’s Fair, and the New York State Pavilion, in it’s current state, and discuss the 2011 evaluation of the Observation Towers. Nancy will then take over and talk about the evaluation of the Tent of Tomorrow, performed in 2008, and the preservation challenges that these structures present.
How many people in this room actually visited the 1964-65 World’s Fair? Great. Would you say that it was the greatest single event in history? Maybe a bit of hyperbole from the New York World’s Fair corporation. But I imagine it was quite an event. The World’s Fair took place in the boroughs of Queens, New York, in Flesching Meadows.
Re-Use of 1939 World's Fair Grounds & Pavillion
One of the selling points for this site in the presentation that the New York World’s Fair corporation made to a federal commission was that this was the site of the 1939 World’s Fair in New York, and that the site and some of the buildings perhaps would be reused for the ’64 World’s Fair. One of the buildings that was reused was the City of New York Pavilion, right here at the center of the World’s Fair grounds.
Another point made by the corporation when they presented their proposal to the federal commission was that 1964 would be the 300th anniversary of New York, dated to the time where the English took over the City from the Dutch, and renamed what had previously been New Amsterdam. Although the federal commission selected New York City to be the site of the 1964 World’s Fair, the Paris based Bureau of Expositions had three objections to New York’s proposal.
World’s Fair Corporation
One was that the World’s Fair Corporation proposed that each participating country, state, and corporation would have the rent their exhibit space. The custom was that the first 5,000 square feet of the exhibit space should be provided rent free.
Secondly, the New York World’s Fair Corporation proposed to run the Fair for two seasons, which was unusual. Most World’s Fairs were only one year. Finally, it was customary that no single country host the Fair more than once within a decade, and Seattle had already been chosen to host the 1963 World’s Fair, which gave us the Space Needle.
Despite the unofficial status of the Fair, 58 countries participated and numerous corporations. The Fairgrounds plan, the map, you can see some of the organization of the Fair. The State and Federal Pavilions were at the Center, International Pavilions surrounded State and Federal. The Industrial Zone, with many of the corporate pavilions were at the eastern side of the Fairgrounds, and the Transportation Zone to the west across Grand Central Parkway, and the amusement area to the south.
Creativity and Freedom of Design & Planning
Without the oversight of the bureau, and its design and planning guidelines, Robert Moses, the master builder who would take the lead on organizing the Fair, encouraged diverse and creative designs for the Fair structures. The New York State Pavilion exemplifies the great range of work that designers proposed for the Fair.
Looking to create a symbol of progress, and to show off the state’s status as the host of the Fair, Governor Rockefeller commissioned Phillip Johnson to design the New York State Pavilion. The structural engineer for the project was Lev Zetlin. Together they created a unique assemblage of three separate structures. The Open Air Tent of Tomorrow, this structure here, three interconnected Observation Towers here, and the Theaterama. This presentation focus is on the Tent of Tomorrow and the Observation Towers, I’ll just say a couple things about the Theaterama.
Theaterama
The Theaterama was a single cylindrical concrete drum, measuring 44 feet in height and 100 feet in diameter. During the Fair, the exterior was used to display artwork. You can see in the photograph here some of that artwork, while films were shown on the interior.
The building continued after the Fair, primarily as a theater until 1985. In 1993, following a major restoration and addition, the Theaterama reopened as the Queens Theater in the Park. The Tent of Tomorrow is an elliptical structure comprised of 16 concrete columns that supported a 2,000 ton steel roof. The hollow cylindrical slip-cast columns have a wall thickness of 16 inches and are each 12 feet, 8 inches in diameter and 100 feet tall. The structure of the bicycle wheel roof consists of an outer steel compression ring, inner tension ring. Here’s the outer compression ring, inner tension ring, and two layers of steel cables that connect the two rings.
Above the cables the original roof surface was comprised of approximately fifteen hundred translucent multicolored fiberglass Kalwall panels. A prominent feature in the Tent of Tomorrow was the polished terrazzo floor that was a map of the state of New York.
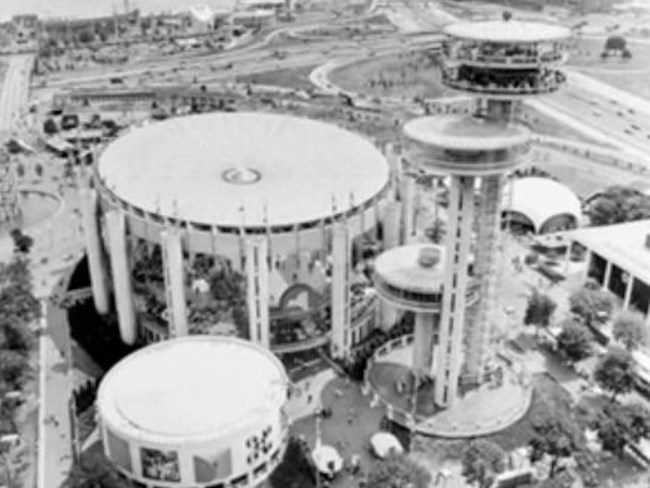
Nancy R. Hudson and Evan Kopelson
The New York State Pavilion
According to Philip Johnson, the Observation Towers were not part of his original design but added after Governor Rockefeller insisted that the New York State Pavilion be the tallest structure at the Fair.
In it’s final form, the Observation Towers consists of three slip-cast concrete columns similar to the Tent of Tomorrow. With 64 foot diameter observation platforms.
Observation Towers
The observation platforms are not connected to the concrete column, you can see the space between the deck of the platforms and the column here, but rather hung from girders at the top of the column with cables attached to the outer face of the decks.
There are four platforms, the lowest is at 85 feet above the ground, 181 feet, and then two decks, two platforms on the third column. Each observation platform originally had a multicolored Kalwall roof, similar to the Tent of Tomorrow.
At the exterior of the tallest column, two elevators called Sky Streaks transported people from the ground the observation platforms. One Sky Streak served the lower two platforms, and a second served the double platform on the third column.
Several superlatives have been ascribed to the Pavilion. The tallest of the observation tower, at Nelson Rockefeller’s request, was the tallest structure at the Fair.
The polished terrazzo floor mat at the Tent of Tomorrow was the largest roadmap in the world, 130 feet by 166 feet. The roof of the tent was the largest suspended roof in the world, 240 feet by 320 feet.
Structures Panned by Architecture Critics
The New York State Pavilion was one of the few structures at the Fair that was not panned by architecture critics. In a 1964 article of Life Magazine, titled, “If This is Architecture, God Help Us” Vincent Scully called the Pavilion, quote, “Almost great,” unquote, building, and praised the Tent of Tomorrow’s cable roof as the only significant technical achievement found at the Fair.
The New York State Pavilion was, quote, “the runaway success, day or night, among the fascinating mediocrity of the Fair,” wrote Ada Louise Huxtable in the New York Times when the Fair opened in April 1964.
Two Seasons: 1964 & 1965
Despite the critical praise and its popularity among Fair goers, 600,000 of whom visited the Pavilion during the two seasons of the Fair, the future of this structure was hotly debated as the Fair drew to a close.
The World’s Fair Corporation, particularly Robert Moses and Nelson Rockefeller, advocated for the retention of the structures and possible reuse as a venue for concerts, athletic events, and civic gatherings. However, to absolve the state of the fiscal responsibility of maintaining the Pavilion, Governor Rockefeller signed a bill authorizing the state to transfer ownership of the Pavilion to the City of New York in July 1965.
The Eiffel Tower of Queens
Whether the Pavilion was originally designed to be permanent, or meant to be a temporary construction like most Fair structures, was also debated. Johnson claimed, quote, “We always build for immortality, and from the very beginning we felt this building should be permanent,” and stated that he had, quote, “Pictured it from the start as the Eiffel Tower of Queens.”
However, the fact that the wood pilings of the Tent of Tomorrow were untreated points to the temporary nature of the structure. An engineer from Lev Zetlin’s office involved with the original design, has stated, “If intended to be permanent, all piles would have been treated with creosote.”
The Observation Towers were closed immediately after the World’s Fair, and the Sky Streak elevators abandoned. The Tent of Tomorrow was used for several years after the end of the Fair, first for music and art shows, then as the Roller Round Skating rink.
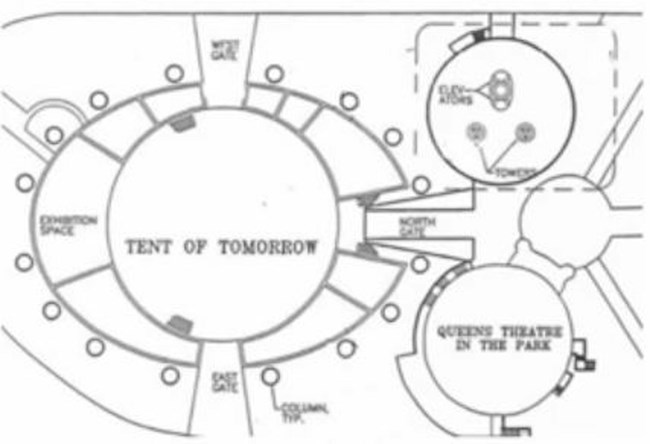
Nancy R. Hudson and Evan Kopelson
Tent of Tomorrow: Closed in 1974
In the summer of 1974, the city closed the tent structure citing the hazardous condition of the [cow-all 00:12:33] roof panels. The multicolored roof panels were removed in 1976, leaving the Observation Towers and Tent of Tomorrow in their current unused state. In the fifty years since the Observation Towers were last used, and the forty years since the Tent of Tomorrow closed, numerous studies have been completed to assess the condition of these structures, and evaluate preservation options.
We will now discuss two recent efforts, the 2011 feasibility study of the Observation Towers, lead by ARCADIS and a 2008 structural evaluation of the Tent of Tomorrow performed by Silman. One of the challenges of the recent structural assessments has been archival research.
Some but not many architectural drawings exist, but almost no structural drawings. Contemporary articles and journals since as Engineering News Record and Concrete Era have been useful, but are somewhat limited, as have the few construction photographs that have been located.
2011 ARCADIS et al Study
A team lead by ARCADIS and including RTKL Associates, Atkinson-Nolan Associates, and Vertical Access was retained by the New York City Department of Parks and Recreation in 2011 to perform a pre-scoping survey for the Observation Towers.
The investigation included hands on survey of the steel decks and concrete columns, characterization of the super structure of the towers, non-destructive testing at the plaza deck and tower columns, and sampling of concrete and structural steel for testing.
Assess the Towers for Reopening to the Public
The purpose of this study was to assess the Towers in their current unused state, and to evaluate their capacity as a restored building open to the public. During the hands-on investigation of the Observation Towers, corrosion of the structural members as well as secondary steel elements were mapped out. The corrosion is the direct result of the structure’s lack of program for many decades. Removing the [cow-all 00:14:43] panels, expose the roof structure, resulting in corrosion of horizontal and skyward facing surfaces.
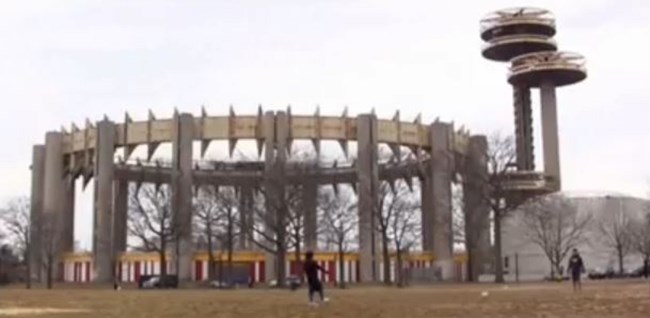
Nancy R. Hudson and Evan Kopelson
Ground Penetrating Radar
Water draining off the concrete decks has also caused corrosion of the facial plate here at the outer edge of the platforms, and the inner channel, the channel at the inner edge of the platforms here.
Given the lack of original structural drawings, characterization of the primary and secondary structural members was necessary. To assist in documenting the structural and aid in its structural evaluation, components of the super structure were measured, and as both plans in details created.
Non-Destructive Testing
Another component of the characterization was non-destructive testing, performed by Atkinson-Nolan and Associates, who used ground penetrating radar to determine the placement of reinforcing in the concrete columns.
A limited number of destructive probes that the concrete columns confirmed the findings of the GPR, and the use of post tensioning in the concrete columns. Core samples were taking for compression strength testing.
Structural Integrity Suited for Future Use
The 2011 feasibility study identified areas of localized corrosion, typically corresponding to where water travels and collects, as would be expected in an unused and exposed structure.
The concrete columns are generally in good condition. Overall, the 2011 investigation found its structural integrity to be sufficient for future use, with recommended replacement of some of the secondary structural members, and the curve perimeter channels as part of a restoration scheme for the structure.
Now I’ll turn it over to Nancy who will talk about the Tent of Tomorrow.
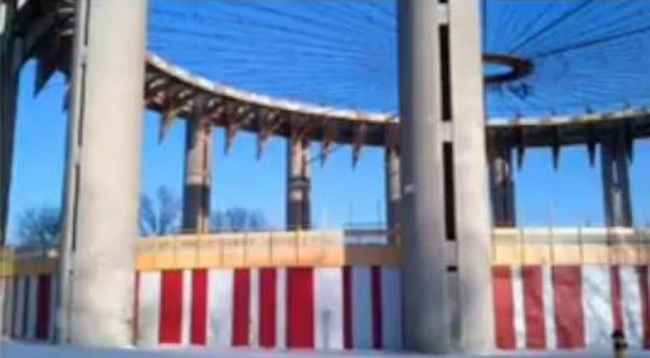
Nancy R. Hudson and Evan Kopelson
Tent of Tomorrow
Nancy Hudson: When Silman began our 2008 assessment of the Tent of Tomorrow, we were building upon several previous studies that had identified key challenges with the restoration. There are three primary components to the Tent of Tomorrow:
- The roof structure, which Evan introduced you to,
- the columns that form the perimeter of it, and
- the promenade.
Roof: Corrosion
The roof structure, the primary problem was the corrosion of the exposed steel. The columns’ problem wasn’t exactly the columns themselves, the concrete was generally in good condition, the problem was the foundation.
The choice to use untreated timber piles is one of the major problems with this structure. I’d like to introduce you to the promenade.
Promenade
The promenade was a one story raised walkway located around the perimeter of the building. You can see it here in the plan on the left, the outer wall follows the oval shape that is divined by the roof and the columns. The inner wall was circular. The concession spaces were located in between the walls, this was truly a tent of activity, excitement, and enjoyment.
The promenade is the red and white candy cane striped structure that you see in the photograph. This is a steel structure that is supported on piles, but the load bearing masonry walls are on shallow foundations.
Lack of Documentation
As with any good investigation of a historic structure, we began with review of archival documents. The limited drawings, the construction photos, and we even had to resort to using the press information.
Then of course we had to get our eyes and hands on this structure. It was important to be up close and understand the extent and condition of the concrete’s falling.
We needed to measure the section loss, and determine the extent of the corrosion. The study was conducted utilizing large aerial lifts, and by using vertical access with industrial rope access. With the information about the existing conditions in hand, we then analyzed the structure to understand the impacts of the deterioration and to develop repair options.
Foundation: Untreated Piles
The foundations of any good project is a solid foundation, so let’s start there. A few steel piles were reportedly used, but each column was primarily supported on 26 timber piles.
The photograph shows the original piles, and adjacent to it is a detail of the pile cap, showing the timber piles. In 1996 tests were conducted to confirm the configuration and the condition of the piles.
It was confirmed that the piles were indeed untreated and that they were indeed deteriorating. The wood piles were originally selected since they were cheaper, and would deteriorate when the structure was removed.
This was, after all, intended to be a temporary structure. In 2008, there were no observable signs of distress, of the super structure due to deterioration or settlement of the foundations. However, it is only a matter of time.
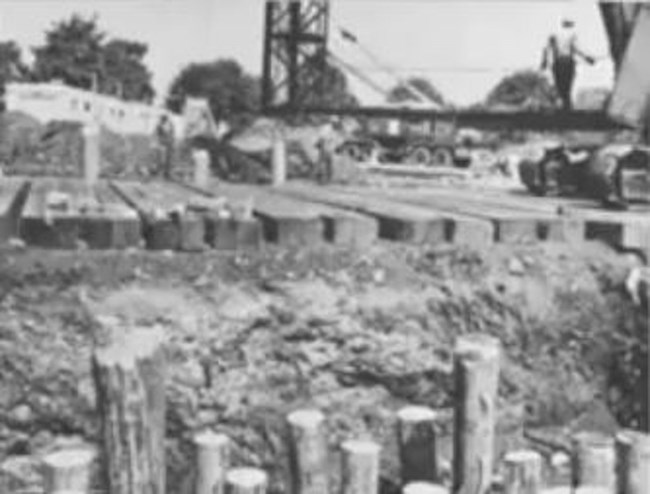
Nancy R. Hudson and Evan Kopelson
Wood Piles & Swamp Marsh
Corona Park was originally a swamp marsh, not the environment to use untreated timber piles. Silman developed several repair schemes addressing the challenges of constructability. Any restoration needs to address this underlying problem with the foundations.
At the same time, we recommended a monitoring program that would help understand how the superstructure was responding if there was a problem. Take a walk with me along the promenade. In addition to the weathering due to lack of programming, the promenade also suffered from original construction decisions.
While the steel frame was founded on deep foundations, the character-defining masonry walls were not. They were placed on shallow foundations that have been subject to settlement and frost heaving. As a temporary structure, it would have only seen a few winters, and the shallow foundations would have been fine.
However the last fifty years of exposure has resulted in cracking throughout the striped walls. Additionally, water infiltration has caused corrosion of the steel frame, corrosion of the steel lintels, as well as deterioration of the concrete deck. To treat the frame and repair the foundation, rebuilding the vault walls would probably be required.
Roof Corrosion
Let’s take a look up at the roof, the corroding steel structure. Our investigation and analysis focused on the cables that were very clearly deteriorating. There were a lot of people really worried about seeing the corrosion at the top of the tent.
What was going on, what was the reduction in the capacity of the structure due to the loss of section? What would happen if a cable failed? Luckily galvanized cables were used, and generally they were in good condition along the length of the cable.
Geometry Pooled Water to Anchor Points
The problem was the determination and the anchoring of the cables, the geometry was such that the water was directed right into the anchoring points, pooling water at the cable ends.
Shown in the center image, you can see the deterioration and the section loss at the cable ends. Originally the tent had roof protecting the cable terminations, but that was removed in the 1970’s.
If the design intent had been for permanent use, possibly a different detail would have been developed to better protect the cable terminations.
Redundant Anchorage
In several location, the cable anchorage has reached the end of their serviceable life and will require replacement. Luckily, our analysis indicated that even with the loss of a few cables and a loss of section, the structure had adequate redundancy and adequate capacity that with the failure of a few cables, it would not result in an unstable structure.
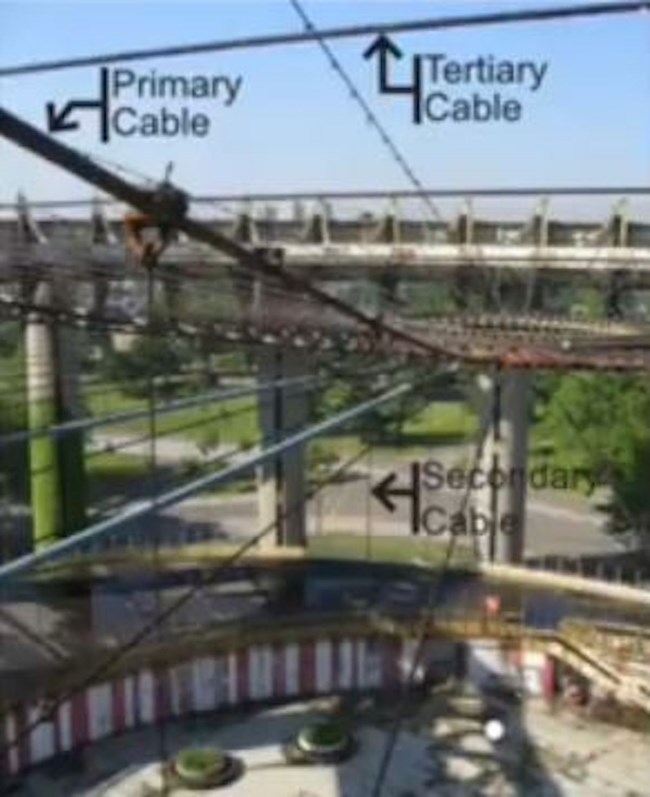
Nancy R. Hudson and Evan Kopelson
Tent of Tomorrow Cables
Regarding the tension and compression rings, there was some section loss but there was adequate reserve capacity. The steel would simply need to be scraped and painted with minor repairs. The various studies for both of these structures indicate that it is feasible to preserve them, but there are challenges.
Some of those challenges, like the tent’s foundations, are the direct result of the directions decided upon based upon it being a temporary structure. The unique original design was going to require unique original repairs. Access was going to be challenging, and all the repairs would be visible.
As preservationists, we can overcome these challenges. The New York City Department of Parks and Recreation had the real challenge. What should be the use? Restore it as an Observation Tower? Was that sustainable? Stabilize it as an artifact? Does the park really need another artifact? What’s in the interest of the park? What’s in the best interest in the borough of Queens? What’s the best interest to the state of New York, to the United States, or even to the world? This was a World’s Fair.
Temporary to Permanent
Of course the Park Department of Parks and Recreation had to face the always present challenge of cost. How much would it cost, and where would those funds come from?
From the first day of the Fair, the notion of these structures would be temporary was dispelled as the Governor Rockefeller standing high in the Observation Towers said, “We spend an extra half a million dollars on the buildings’ foundation just so they could be a permanent thing.”
If only he would have leaned over and looked down at the colorful roof at the Tent of Tomorrow and declared, “Funds were also spent on the Tent of Tomorrow foundations.”
Now we’re facing the time to pay the price for the decisions related to these ideas of it being a temporary structure.
National & International Recognition
Today the State Pavilion is recognized for its contribution to modern architecture, its contribution to structural engineering, and its cultural significance.
It is on the National Register of Historic Places, and it is recognized in New York City as a film and in photography.
Last year, at the fiftieth anniversary of the World’s Fair, it was celebrated throughout the park. Part of the celebration included people sharing memories of the Fair. The excitement, the vision, the fun.
Community Connection & Involvement
These structures are a strong connection to that experience, and there is a community committed to their preservation. An example of that commitment is the ongoing painting of the promenade walls.
That is a grassroots effort that has to keep up the maintenance of that visible element of the Tent of Tomorrow. So faced with what to do with the Pavilion, the park looked at the full range of options. What do you do? Do you restore the use and provide access? Let the Pavilions continue to tell their stories as a gathering place, either in accordance with the 1964 program or a modern program.
Do you stabilize it as an artifact? Let the Pavilion stand as a memorial. This has precedence in New York City with the parachute jump, which was from the 1939 World’s Fair.
It was removed from Corona Park and set at Coney Island in 1941 where it operated as a ride until the mid ’60’s. It is now a restored artifact, and it defines the iconic boardwalk.
Pavilions: Demolish or Stabilize as Artifacts?
Possibly the Pavilions have a future in that in the park. Of course there’s always the option of demolition. Do you just let the Pavilions reside only in the memory, and in the archives like most of the Fair’s buildings?
Several iconic structures from the Fair exist, and they can tell the story. Possibly this land has a new story to tell for the park. The park’s developed a range of schemes encompassing all the options.
Demolish everything, demolish only the Tent of Tomorrow, stabilize the Towers, or do you demolish nothing and restore them both as artifacts, or for use?
When the cost were put on there was a large range for that. Even for demolition you’re talking about $14 million dollars. Full use restoration as a new facility you’re talking about in the order of $73 million dollars.
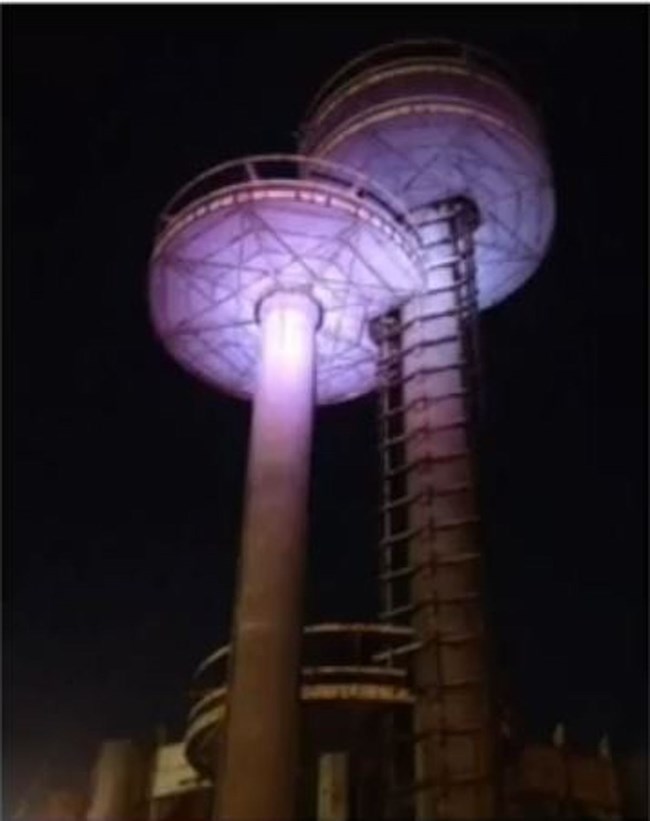
Nancy R. Hudson and Evan Kopelson
A Hopeful Future
Depending upon which foundation scheme, you’re looking at about $10 million dollars for the foundations alone. If only the governor had given a little bit more towards the foundations there. The support is there for the full use, not it’s a question of the fundraising and it’s a question of making sure the structures are there to be restored.
Currently, the parks has retained Silman to proceed with a $5.8 million dollar repair campaign. The scope will include repairs to portions of the Observation Towers, and to developing a monitoring program for the tent of tomorrow. This is step one that will help ensure that the structure will remain, hopefully, to be restored. On a visible note, there are signs of life at the park.
Lighting designers have recently illuminated the Observation Towers as a part of an art exhibition. More excitement is on the horizon this month, when the documentary ‘Modern Ruins: A World’s Fair Pavilion’ debuts at the Queen’s Theater, which was the original Futurama of the Pavilions.
This documentary will also be online, but how fascinating will it be to see it on site, and then to walk out and see these amazing structures? I do hope that some day we can all gather in Queens under the restored Tent of Tomorrow and celebrate these temporary structures as a part of our permanent heritage.
Thank you.
Abstract
This presentation gives an overview of the New York State Pavilion’s innovative design and engineering, describes the current condition of the Tent of Tomorrow and Observation Towers, highlights the importance of archival research in revealing construction methods and details, and addresses reuse challenges.
Commissioned in 1962 and completed just two years later for the New York World’s Fair, the New York State Pavilion captivated visitors and earned praise from architectural critics. Designed by Philip Johnson and Richard Foster, it consisted of three structures:
- Theaterama, a circular theater designed to show films in 360-degrees;
- the Tent of Tomorrow, an elliptical, cable-suspended roof of colored plastic panels (the largest of its kind in the world) supported by sixteen concrete columns; and
- three connected Astro-View observation towers.
To achieve Johnson’s vision of “an unengaged free space as an example of the greatness of New York rather than as a warehouse full of exhibit material,” engineer Lev Zetlin utilized three cutting-edge engineering technologies:
- slip-formed concrete,
- post-tensioned concrete reinforcement, and the
- cable-suspended roof.
Winning the engineering contracts for thirteen pavilions, Zetlin relied on a support staff of young engineers, many of them recent graduates. Remarkable by today’s standards, the innovative engineering of the New York State Pavilion was accomplished by a small team without the benefit of computer modeling.
While most of the fair’s structures were intended to be ephemeral, Governor Nelson Rockefeller revealed on opening day that the state had spent an additional $500,000 on the foundation of the towers so that they could remain as a permanent feature of Flushing Meadows Corona Park.
However, lacking a plan for their continued use, the towers have been closed for over fifty years, and along with the Tent of Tomorrow, they are seriously endangered by continued deterioration.
In 2008, Robert Silman Associates and Vertical Access worked with the City of New York Department of Parks and Recreation to evaluate the remaining portions of the Tent of Tomorrow.
In 2010, Vertical Access assisted RTKL Associates with a pre-scoping survey of the Observation Towers. Assessment of the structures’ condition was complicated by the fact that no engineering drawings survive. Along with field measurements, non-destructive testing and probes to characterize structural details, archival research has been extremely important in confirming construction methods.
The pavilion is listed on the National Register of Historic Places, and its historic significance has been recognized by the World Monuments Fund and the National Trust for Historic Preservation. Increased attention from the fair’s 50th anniversary has bolstered preservationists’ efforts, and a coalition of preservation organizations and government agencies is working to raise funds for stabilization.
However, less than $6 million has been raised of the $43 million needed for stabilization alone; another $10 million would be needed to make the structures accessible to the public.
The challenge faced in repurposing these structures is part of a larger problem of what to do with entertainment and exposition buildings that are no longer in use, including many which represent significant advances in structural engineering.
Speaker Biographies
Nancy R. Hudson has 20 years of consulting structural engineering experience. Ms. Hudson joined Robert Silman Associates in 2005 and was named an Associate in 2007. Her projects include the restoration of the Solomon R. Guggenheim Museum, Restoration of New York City Hall and Restoration of Wyoming State Capitol.
She is a member of the Structural Engineers Association of New York (SEAoNY) and the Association for Preservation Technology (APT). Ms. Hudson has a Master of Science in Civil Engineering and a Bachelor of Science in Architectural Engineering from the University of Colorado at Boulder.
Evan Kopelson is an architectural conservator with over twenty years of experience in the documentation and investigation of historic buildings. He is Vertical Access’ partner-in-charge of teams performing existing condition surveys, in situ testing services, and the characterization of building materials and finishes on buildings and bridges.
Evan is a member of the ASTM Committee E06 on Performance of Buildings, and is a professional associate of the American Institute for Conservation, having formerly served as secretary/treasurer of the AIC’s Architecture Specialty Group. Evan has also served as vice-president of the Western Chapter of the Association for Preservation Technology International.
This presentation is part of the Mid-Century Modern Structures: Materials and Preservation Symposium, April 14-16, 2015, St. Louis, Missouri. Visit the National Center for Preservation Technology and Training to learn more about topics in preservation technology.
