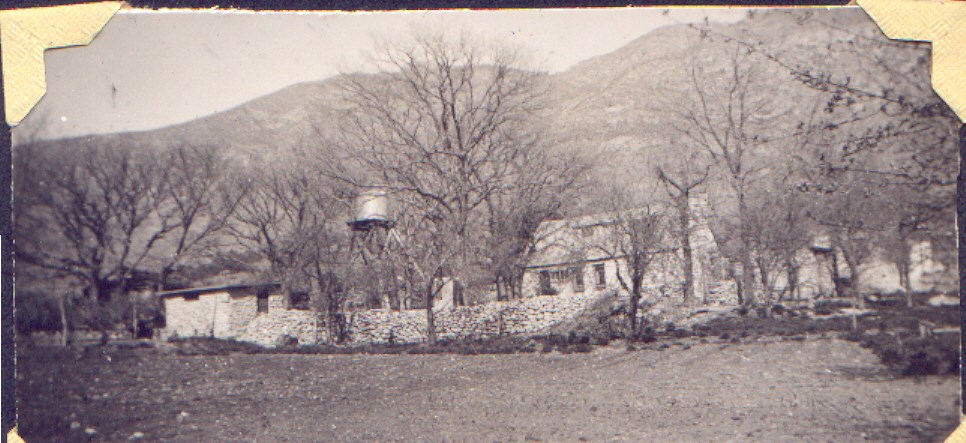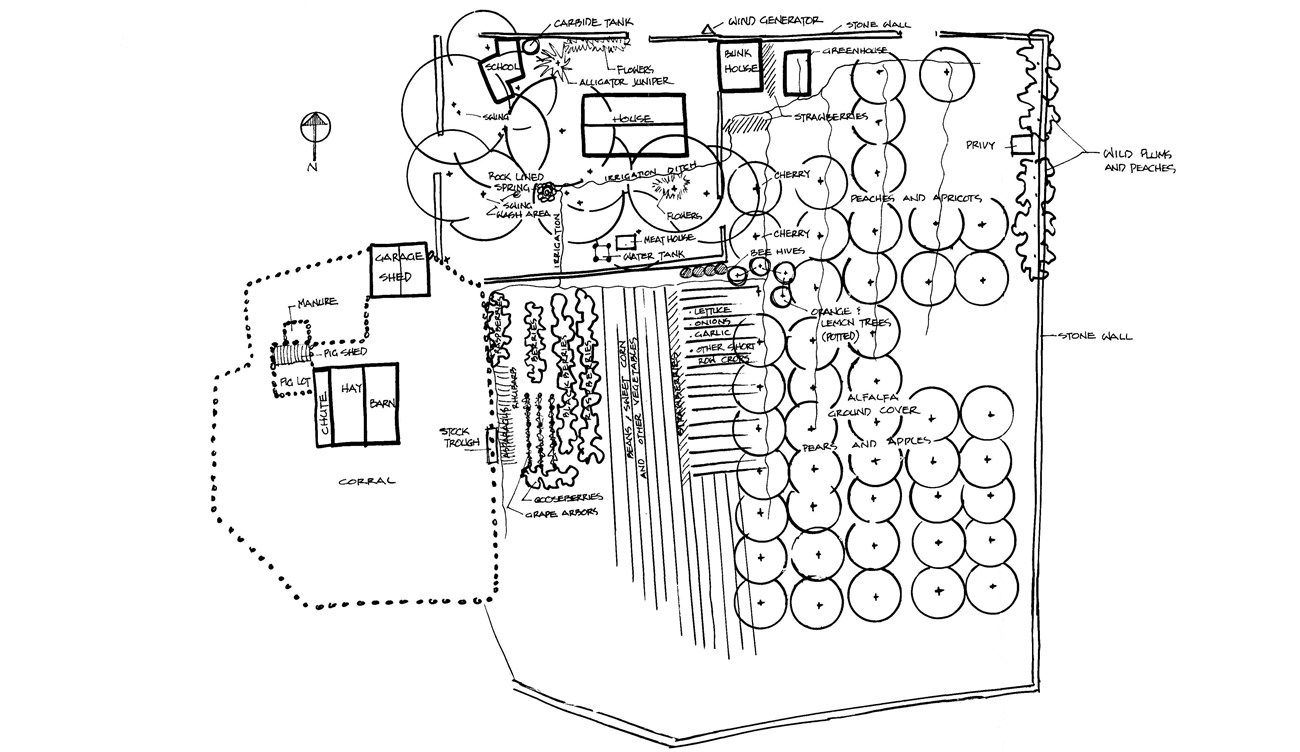Last updated: April 5, 2024
Article
Frijole Ranch During the Smith Years

NPS/Smith Family Photos
During that time, the Smith family produced a wide variety of crops in their fifteen acre orchard and garden, including apples, peaches, apricots, plums, pears, figs, pecans, blackberries, strawberries, and corn. Periodically, the Smiths would load up their wagons in the evening, covering the fresh produce with wet paper and linen, and travel for two days to Van Horn, sixty-five miles south, to sell their produce.
J. T. Smith was an innovative farmer who enjoyed experimenting with many varieties of trees and with grafting techniques. His family raised everything they needed for food except flour, coffee, sugar, tea, spices, and cornmeal.
The Ranch served as a gathering place for community activities. Up to eight children from the Smith family and nearby ranches attended classes in the red school house. The Smiths provided room, board, and a horse, in addition to a $30 per month salary for the teacher.
The Frijole Post Office was established at the Ranch in 1916. Initially, mail was brought south from Carlsbad three times per week. Nella May Smith served as the postmaster until 1941, when the post office moved to the Glovers’ store at Pine Springs.

NPS Photo
One of the large chinquapin oaks in the yard has an iron pin embedded in its trunk on which Nella May Smith hung cheese bags as she worked on a moveable tree stump below to press and process cheese. A grinding wheel, workbench, and large anvil were located in the shade of the trees between the barn and the house. Nearby was an open firepit with a large kettle for laundry and soap-making. Later, the Smiths had a double wringer washing machine in the same area.
The National Park Service planted lawn grass and built the stone slab access path to the side door of the house. All changes were made after 1971.
Frijole Spring was kept open and surrounded by stacked rocks. The children knew to stay out of the spring to keep the water clean. Around 1943, the Kincaid family built the spring-house for water protection and storage.
The two south facing rooms of the house may have been built by the Rader brothers in 1876. Double walls are of native stone with a filler of mud; interior walls were also plastered with mud. The Smiths greatly expanded the house in the 1920s, adding the rear kitchen and two bedrooms, as well as a second story and dormers. A gable roof with wood shakes covers the house.
The stone wall fence, constructed by 1909, was originally built with stacked cobblestones topped by a post and chicken-wire fence. During the Kincaid years, the stones were mortared, the wall was capped, and a new fence was installed along the top, made of posts and sheep wire with a pipe railing. The Smith’s wooden plank gates were replaced with metal gates.
Around 1918, J.T. Smith developed a carbide generator to pump acetylene gas into outlets inside the house to provide lights. A few years later, he built a wind-generated battery charger that powered additional luxuries, such as a radio for tuning in The Grand Ol’ Opry.
A ram-operated pump was used to fill the elevated water tank so water could be gravity-fed into the home. The corrugated metal tank and its support tower were constructed around 1918. The tower is all that remains on site.
The original barn was of pine logs covered with second-hand metal sheeting painted red. Near the barn was a pig lot and chicken house. The present barn was built around 1944.
The bunkhouse was built in the late 1920s or early 1930s for visiting sport hunters. The Smiths called it the Hunter House, because J.C. Hunter was a frequent guest.
In the bathhouse, two bathrooms served guests and family. It was constructed during the 1930s after the bunkhouse was built.
The milkhouse was built around 1918. Spring water was diverted to flow through the stone-lined troughs inside, where perishable foods such as milk, meat, fruits and vegetables were stored.
The red schoolhouse was built with vertical wood siding and a corrugated tin roof. Later, the schoolhouse served as a storage shed and bunkhouse.
The Smiths built a small greenhouse, with a walkway down the center and planting tables running on both sides. A meat curing house was located just north of the water tower. Nothing remains of these two buildings.
