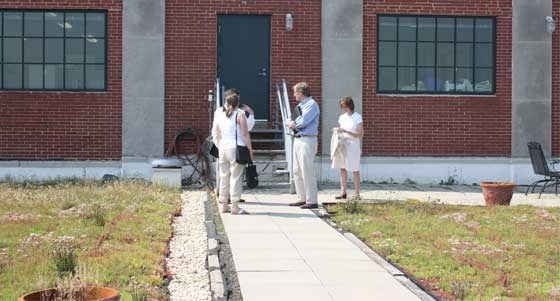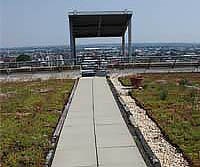Last updated: September 7, 2022
Article
Green Roofs on Historic Buildings: Physical Impact

Weight
The most important physical issue to take into account after it has been determined that a green roof can be added to a historic building without negatively impacting it character, is the increased roof load. Adding plants, growing medium, waterproofing and support layers, paving material and, most importantly, water load, can drastically increase the amount of weight being supported by a roof, which may include mechanical equipment, and snow loads in winter. When fully saturated and with mature plant cover, a thin extensive green roof can weigh about 13 pounds per square foot. A more typical extensive roof with 3 to 4 inches of growing medium weighs 17 to 18 pounds per square foot, and a deeper intensive system can weigh 35 pounds or more per square foot. The additional weight of people on the roof must also be factored into the load calculations for a green roof. If the historic building was not constructed to support such loads, it may be necessary to supplement the structural system. A structural engineer should conduct an investigation of the building to determine whether additional support is needed. If a structural upgrade will be necessary and if it cannot be introduced into the building without damaging historic features or altering its historic character, then a green roof would likely not be appropriate and should not be installed.

Water/Moisture
Another physical and potentially damaging factor to be aware of when considering the installation of a green roof is that it will change water/moisture patterns on the roof. A roof is designed to protect the building and to shed precipitation. However, green roofs, in many cases, are meant to retain water over a longer period of time to slow stormwater runoff and to nourish the plants. It is even more important that the roof covering be watertight to prevent leaks into the building. Thus, it is essential that a thermoplastic membrane or other waterproof layer be installed as part of the green roof components.
Even with this precaution, roots can penetrate through the waterproof layer, allowing moisture to infiltrate the roofing system and damage the structure below, if a proper root barrier or thermoplastic membrane is not included. Workers using sharp tools or other improper maintenance procedures can cut through the waterproofing and root–repellant layers. It is also important that people walk only in designated areas to avoid damage. Electronic leak–detection systems can be used to help detect and monitor leaks before substantial damage occurs. These systems add to the initial cost of the installation but can be a lifesaver for finding and correcting problems that may occur. An “electric field vector mapping system” uses the electrical conductivity of water to precisely locate even the tiniest leaks. Because roof penetrations, such as vents, skylights, and chimneys are frequently a source of leaks, these areas should be inspected on a regular basis.
