Last updated: October 29, 2020
Article
Garfield Rocks! (Part II)

Amherst Historical Society
Berea Sandstone became a very popular dimension stone sometime during the 1850s. Many structures in the Western Reserve area feature this stone in their architecture, including Old Stone Church in Public Square, the Soldiers’ and Sailors’ Monument also in Public Square, and Squire’s Castle in Willoughby Hills. We are also fortunate to have the famous Berea Sandstone in many of the structures here at James A. Garfield National Historic Site in Mentor, Ohio.
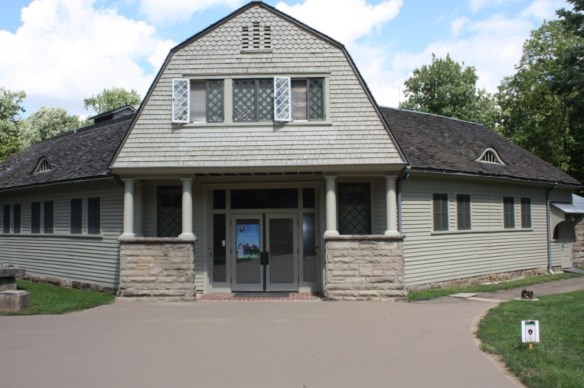
NPS
The Garfields purchased their family farm in Mentor, Ohio in 1876. Over the years, many changes to the house and farm took place. Structures were modified, built, and moved. President Garfield was tragically assassinated in 1881, and his wife Lucretia was left to take care of the family and manage the farm. Through the years she made many changes and updates to the property. She oversaw construction of the structures on the property, many of which included Berea Sandstone in their architecture. The structures at James A. Garfield National Historic Site which feature this stone include the Carriage House, Gasholder, windmill, and the Garfield’s main home.
The Carriage House at James A. Garfield National Historic Site was built in 1893 to house the horse and carriages. It was part of Lucretia Garfield’s transformation of the family farm into a country estate. Today it is the site’s visitor center and what was once the carriage storage area and horse stalls are now the auditorium and museum exhibits. The exterior columns on the carriage house feature Berea Sandstone ashlar (square-cut stones that are often used for facing on brick or stone) at each of their bases. Many of the ashlar pieces have features that are typical characteristics of the sandstone such as small rust colored spots and planar and color delineated horizontal bedding.
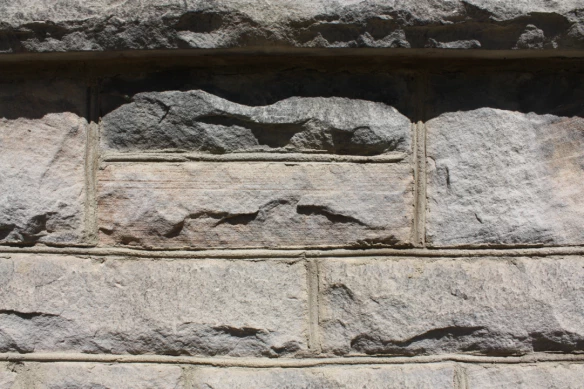
NPS
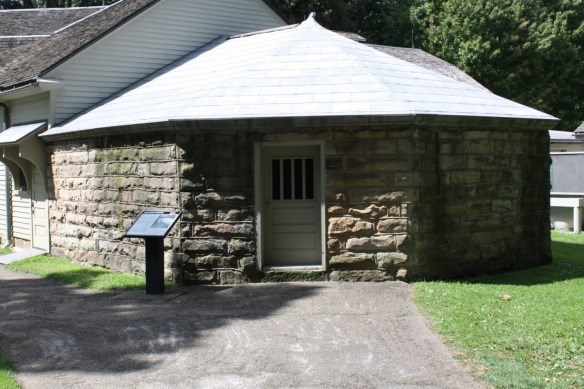
NPS
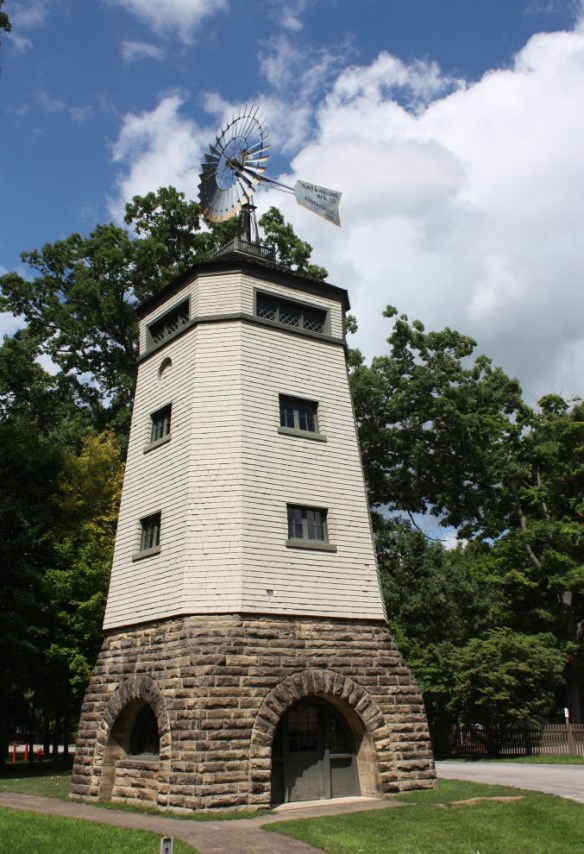
NPS
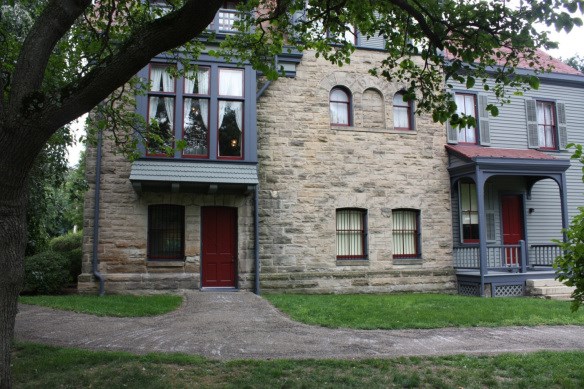
NPS
It is speculation which quarries Mrs. Garfield purchased all of this Berea Sandstone from. At James A. Garfield National Historic Site, we do have a copy of the “Mason’s Specifications” for the memorial library addition, but it stated that the stone used for this project was to come from a “local” quarry. Unfortunately no specific quarry was named.

National Park Service/Western Reserve Historical Society
The only other receipt found in our files relating to the purchase of stone is dated April 7, 1904, many years after the construction of the structures we discussed. This receipt (pictured below) was for several pieces of cut stone from the Malone Stone Company. If you look closely at the receipt, you can see the Malone Stone Company had their offices located in the Garfield Building in Cleveland, Ohio. Perhaps this was a reason why she purchased stone from this company rather than their competitors?
We may never know from which specific quarries the Berea Sandstone used in the structures located at James A. Garfield National Historic Site came. However, we do know that this stone and the industry that surrounded it was a part of history that was important to the growth and development of the local area of northeast Ohio and we can appreciate this history through the structures for which it was used and that still exist today.
Written by Lindsay Poluga, Park Ranger, James A. Garfield National Historic Site, April 2017 for the Garfield Telegraph.
