Last updated: April 7, 2025
Article
Form Concrete, Establishing Common Ground
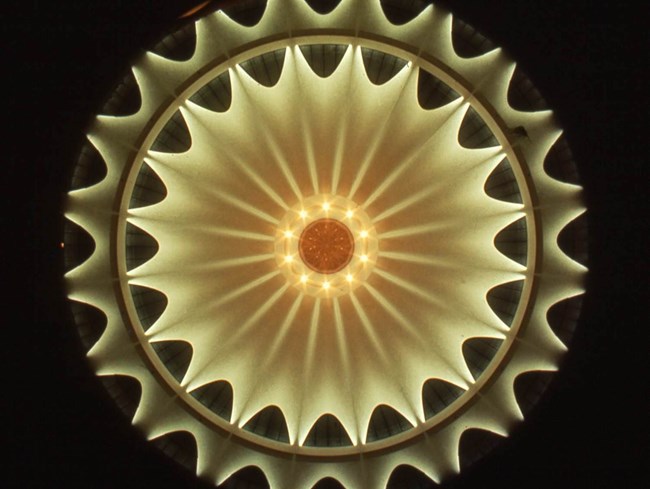
Amanda Burke
National Register Eligibility
Amanda Burke: Good afternoon, everybody. I’m really excited to be here. I’m really excited that this forum and symposium are here in the state of Missouri so that I could attend and hear what everybody has to say because it’s been very interesting.
In my position at the SHPO office, most of my work revolves around determining if a building is eligible for the National Register. If it is, what effects that that will have on the property. During determining if a property is eligible you have to kind of classify it. Know what is, know how to talk about it, understand the context.
I’m sure you guys, like me, have looked at some of the elegant, free form shapes created during the mid-twentieth century and thought, “That’s lovely, graceful, and architecturally significant. But I’d hate to be the person who has to talk about it in a National Register nomination.”
I know many people have been nominating buildings, mid-twentieth century concrete buildings, to the National Register and have found ways to describe them. Many of us, as preservationists, may just be starting to understanding the history of free form concrete shell buildings.
Understanding Concrete Shell Buildings: Commonality is by Designer
Little did we know that this breakdown in architectural, mathematical, and engineering information and understanding has more to do with who designed the buildings rather than how they were constructed.
Free form is defined as an object that does not conform to a regular or traditional shape. Early practitioners working in free-from concrete would often use a mix of masonry and concrete.
Antonio Gaudi and Rudolph Steiner
Two pre-eminent practitioners were Antonio Gaudi and Rudolph Steiner. One of the things that Antoni Gaudi did was that very important was he designed his buildings using funicular models.
What that is, is he’d hang chains and sheets of fabric from the ceiling. He designed the buildings upside-down and then he’d flip them right-side-up using the tension shapes and creating the compression systems.
That’s what was particularly interesting about his properties. Steiner, he was really designing in Switzerland and the example on the left is a good example of the early kind of form follows function. This is a boiler and the smoke stack has the projecting smoke and fire and then the base has the two round boilers.
Thin Shell Monolithic
In the early 30’s the first Thin Shell Monolithic building was constructed in Algeciras Spain. The Free Form Modern movement took off.
These types of construction were popular as they were structurally efficient, carry loads perpendicular to their surface and can, in moments, bend to create and sustain equilibrium. They are also able to span a large space in an artistically-pleasing manner.
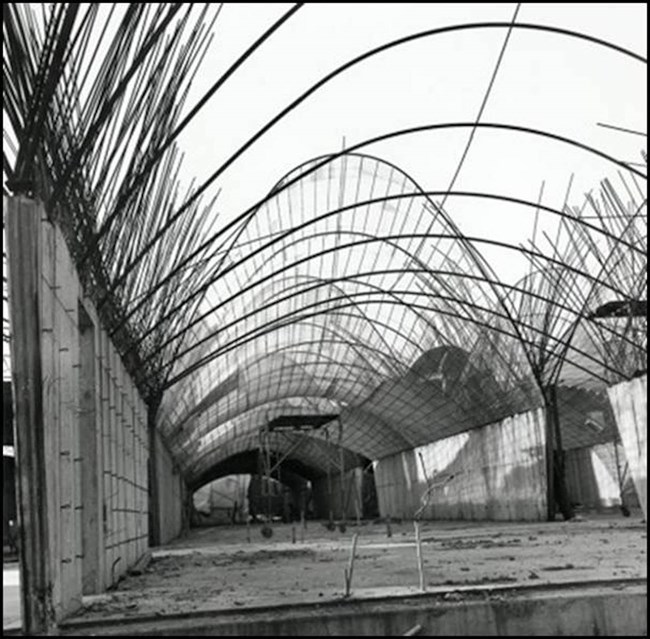
Amanda Burke
Time Tested Standard: Wooden Frame & Rebar
How is it made? The original and most predominant and time-tested practice involves making a wooden frame and then installing rebar over it. Finally, you pour concrete onto the rebar.
This was a very effective method, but not very economical method. While labor and materials were inexpensive, this was a popular type of construction. In the mid-twentieth century, advances in concrete technology happened. Especially with shotcrete and spray concrete technology.
They started creating the buildings without the wood form but they would still have to pay skilled craftsman to create these rebar and mesh forms. Here’s some of the examples of the rebar and mesh going up.
This is just more examples of the school structure being built. You can see in the lower left the going up of the rebar and then in the right, as they were starting to spray the concrete on and then the final finished product.
Bubble Houses: Airform Monolithic Domes
Another type of construction became popular in the post-World War II period when the housing shortage lead California architect Wallis Neff to create a new construction technique which implemented pneumatics and shotcrete to create a bubble house.
While his efforts were not popular, his work inspired the shells and Airform Monolithic Domes which are still in production today.
Airform buildings are created by first laying a concrete foundation and then attaching and inflating a dome-shaped balloon, spraying the interior polyurethane foam. Next, pre-shaped rebar hoops are installed. Finally, shotcrete is sprayed onto the rebar.
Digital Forms & CNC
Another technique which became popular, it’s very popular in more recent free forms, which are called digital forms because of the use of AutoCAD and different digital technologies.
They create a polystyrene form, they install rebar and concrete and then they pop the forms out to create buildings like this one. I had no clue this was concrete at first.
Overall, not much has changed. New methods of technology have come along but most of the time-tested, most beloved construction technique for this is the wooden formwork. In recent years there has been a resurgence of interest in concrete pre-forms and thin shell concrete.
These are called the digital forms, as I said. The renewed interest and led to new experiments in different types of forming technology, including fabric formwork, pre-milled formwork, and vacuumatic formwork.
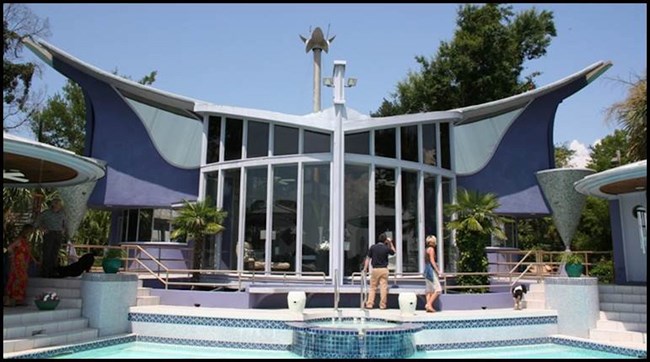
Amanda Burke
Styles Approach 50: Preservationists Begin Developing a Lingua Franca & History
So far I’m sure this all seems pretty straightforward, and it doesn’t explain why we have a lack of information regarding these building forms. Traditionally, as a style nears the 50-year mark, we preservationists start looking into the primary architects who designed in this style, researching the history and establish a lingua franca.
In the case of free form, thin shell concrete there’s a change. Architects step aside and engineers take the forefront. It’s not only this transition from engineer to architect but the heavy influence of math used to create these artistic properties. But there’s a language barrier.
Popular in Post-World War II Europe, Fast Reconstruction
Many of these building became popular in the post-World War II period as aesthetically pleasing alternatives for reconstruction in Europe. A lot of the articles that you find from the period, and even today, written about that topic are written in German, Dutch, or Italian. I had to use Google translate.
If you’ve tried to research the topic you may run across cases like this. You’re reading a translated article into English from German or Dutch and you run across diagrams like this. Where the article has been translated into English, but the diagrams, the real meat, haven’t been translated.
Vacuumatic Formwork
Or once you get past that, you run into lovely quotes like, “Curvature of a curved space is the product of two principles KG=K1 times K2.” or “Negative Gaussian curvature characterize an anti-classic surface.” That’s all great but it’s a lot math and these two quotes are from the easiest to understand and interpret that I found on vacuumatic formwork.
What did all of this come down to? I researched all these things, I’ve got all these mathematical principles, I’ve got all these formulas but what this really boils down to is there are three to four types of forms. You have:
- Gaussian,
- Analytical,
- Experimental, and now in the current period,
- Digital forms.
What did those theories, principles … “How did they translate into the built environment?” is my next question.
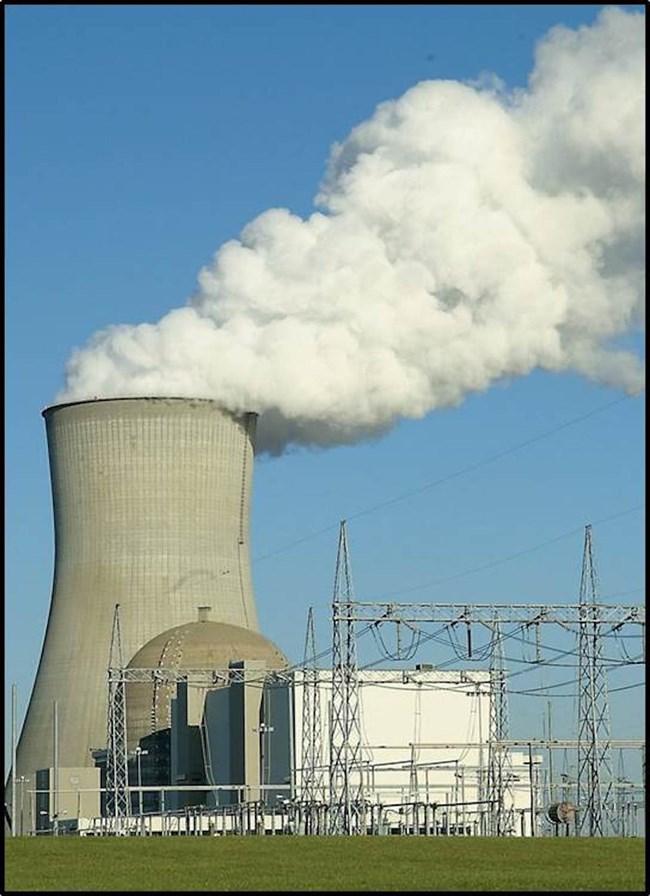
Amanda Burke
Gaussian Curvature
What exactly is Gaussian curvature? In a layman’s terms Gaussian curvature is formed by deforming portions of a flat plain into different shapes. Shapes include sphere, dome, hyperbolic paraboloid, and groin vaulted hyperbolic parabola. Okay, I know what these shapes are called. What are they? What does that mean, deforming a flat plain?
The first type, the most easiest for us to understand in the dome. If we think of this piece of pap.er as our flat plain, you will form the dome by pushing on the flat plain here and you create the dome.
Here we’ve got two examples, the concave and the convex version. The on in the top right is just a local office building in West Plains, Missouri. The other is The Gryder House in Ocean Springs, Mississippi.
Hyperbolic Paraboloid
What’s a hyperbolic paraboloid? That’s a really big couple of words. What that means is if you take your flat plain and you deflect it like this, because what we’re applying pressure to two corners in a opposite direction of applying pressure to the other two corners to create this shape.
It’s kind of like a saddle. Sometimes you can even add a bend to the middle to give it the shape. Here’s some examples of the hyperbolic paraboloid. A local example being the Union Memorial United Methodist Church here in St. Louis and that’s on the right.
Groin Vaulted Hyperbolic Paraboloid
What’s the groin vaulted hyperbolic paraboloid? It’s kind of complicated when we’ve seen this one and how does that translate about what we know about our piece of paper.
What this is basically, is a crumpled piece of paper. It’s the most visually complicated and one of the more complicated to construct and make. What it is, is it’s a series of the hyperbolic paraboloids joined together by circle. It’s kind of like a wave around a centerpiece.
That’s Gaussian forms.
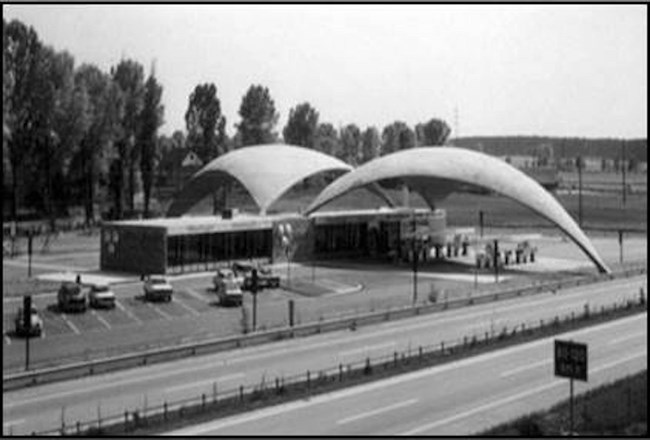
Amanda Burke
Analytical Forms
The second group of forms, Analytical forms are shapes derived from closed mathematical formulas and can be calculated and perfected by mathematical processes. They became popular free forms due to advances in computing and the desire of architects to use artistic forms. These forms began to appear in the built environment in the 1930s and their popularity continued until the 1960s when it became too expensive to construct many of them. Analytical forms are those based on the mathematical principles of geometry and can include Gaussian curvature. However, there are two types of Analytical forms which do not fall into the Gaussian sub-type. Revolution Surfaces and Ruled Helicoid Surface.
Revolution Surface
A Revolution Surface is easiest described as rotating a curve around a straight line. In order to better understand Revolution Surfaces think of a potter throwing a pot on the wheel. You have the rotation surface in the middle and then as the pot goes around they form the curvature. If you were to cut a pie out of there you would see a straight line that been revolved around the center. Some examples of Revolution Surfaces include the Science Center here. The most popular around the country is the cooling tower for the nuclear power plants.
The next type of Analytical form is the Ruled Surface, which is one that can have a straight line through every point of the surface and a line can be drawn through the surface. While many of the shapes previously discussed will also fall into this category, the one shape that cannot be divided into these other sub-sections is the Ruled Helicoid, which can be described as a helix or an unwound spring.
Experimental Forms
I know this building isn’t made out of concrete but it is the most pure example of this unwinding, pulling helicoid. A couple other examples include the Guggenheim and the Nautilus House. The Nautilus House is really interesting because the interior space flows. You do into the living room and then spiral up through the house, up through the different rooms and the levels available.
The last group of forms came out of the work of Swiss engineer Heinz Isler who experimented how natural forces like gravity, pressure, and flow could be used to our advantage to create more structurally stable, watertight buildings. The experimental nature of Isler’s work led to his forms being called Experimental Forms.
These shapes were completely different from other free forms as these forms did not start with the mathematical principle nor did they derive from traditional artistic or architectural practices but from experiments using water, cloth, plastic, resin, and pneumatic forms to create organic structures. The forms produced by these processes follow the laws of nature and are watertight, leak-proof and can be unprecedentedly thin because they obey the laws of nature.
Organic Forms
As these shapes were organic in form they were not easily to calculate and construct. The image on the right shows some of the forms envisioned by Isler that he presented at the 1959 First International Association for Shell Structures and Concrete, which kind of blew the top off of how we thought about thin shell concrete.
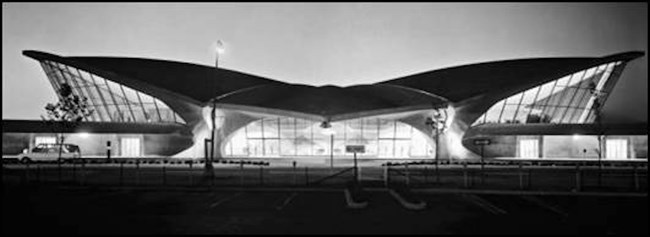
Amanda Burke
Flowing Shapes
Isler’s experiments led to seemingly endless number of free form shapes which could be created. The first group of shapes identified were based on the concept of the freely shaped hill where the molded earth was used to make the form. The next shape was the membrane shaped hill where the inflated rubber membrane was used to make the shape, then the hanging cloth bowl, and flowing shapes.
In order to experiment with pneumatic forms Isler invented a rectangular pneumatic structure to create pillowed shell using wood frames and a rubber balloon. Roofs designed using the pneumatic systems looked like a large pillow or a group of pillows spanning a large space and were popular for factory roofs. Here’s two examples, we’ve got the single pneumatic form on the left and the group pneumatic forms on the right.
Hanging Form
The second and most successful form Isler tested was the hanging form. This form was created by hanging pieces of fabric by its corners, creating tension. The frozen cloth was then overturned to create the compression system, similar to Antoni Gaudi and his funicular models. While buildings constructed implementing the hanging forms were more effective than pneumatic forms they were also more expensive to construct. These forms proved to be very durable and watertight.
Isler was able to remove portions of the roof to create open atrium in the middle of his buildings and still obtain watertight, resilient space with no interior supports. This is two of his most popular, successful designs.
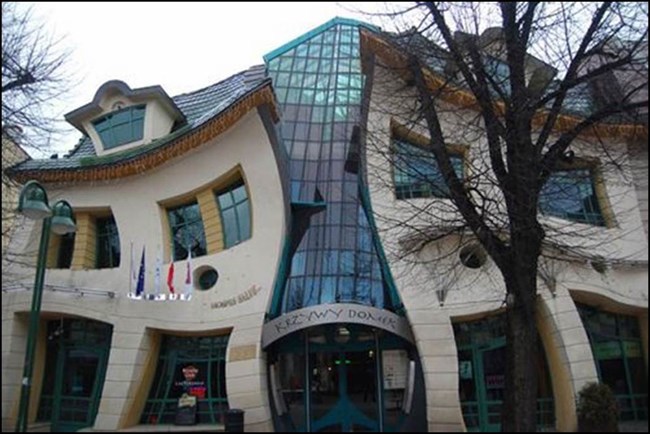
Amanda Burke
Reusable Forming System
Another important discovery Isler made at this time was creating the first reusable forming system which allows multiple bays of hanging forms to be constructed in rows, leading to long, open spaces. These spaces were often utilized for sports complexes, swimming pools, and airplane hangars. You can see the interior of the space there on the upper right.
The last type of experimental forms were the flowing forms. They were created by flowing, pouring, and extrusion. These experiments led to the creation of structures with integral, stable, cantilever awnings incorporated into the designs. As with his work on hanging forms structures based on these principles led to airy interior spaces with elongated supports, no interior columns, and they often implemented skylights.
Here are just a couple of examples from architects. A lot of these we’ve already seen, talked about in other ways. We have some of the famous Saarinen airports here and the free form concrete and thin shell that was used there.
Then we have the work of Nervi, which is really funny because this building in the upper right which involved the intersection of two hyperbolic paraboloids to create that groin vaulted arch. This is a church in San Francisco which was lovingly called Our Lady of Maytag for it’s resemblance to an agitator in a washing machine.
Abstract
A topic which has frequently stumped contemporary preservation professionals, as we strive to identify and document Mid-Century Modern concrete structures, is how do we classify and describe free form concrete buildings? A hurdle for preservationists and architectural historians alike, as these buildings become part of the historic fabric, is developing a common vocabulary to bridge the gap between engineers who designed these mathematically based structures and preservationists aimed at building recordation, restoration, and retention. This paper will act as a platform establishing lingua franca of terminology for identifying and discussing free forms by the preservation community.
The presentation will begin with an overview of the “traditional” wood form and rebar reinforcement building process which was implemented early on in concrete construction and the techniques development though the Modern period including sprayed concrete, airform monolithic domes, and precast formwork. This section will create a base understanding for participants and act as a launch pad for the body of the discussion.
One of the main barriers between the preservation community and understanding freeform design is the mathematical theory and terminology used by the engineers who design the structures. Articles written for the engineering community talk about free forms in mathematical formulas and often do not discuss topics in terms easily understandable by the non-engendering professional. The discussion on forms will be broken down into three periods or phases where the concrete shell evolved due to advances in computing and constructing capabilities.
The first, Gaussian Curvature, was implemented with the emergence of free form concrete and continued in popularity throughout most of the twentieth century. These distinctive monolithic buildings range in complexity from a simple dome or cylinder to the graceful hyperbolic paraboloid and the complex groin vaulted hyperbolic paraboloid. While these shapes appear complex and graceful, they are inspired by the simple Gaussian function which can be described as a shape created by deforming a plain by bending it. Shapes include a dome, cylinder, saddle, and a crumpled piece of paper.
Analytical forms, the second group of forms, are shapes derived from closed mathematical formula and can be calculated and perfected by mathematical processes. They became popular due to advances in computing and the desire of architects to use more artistic forms. These forms began to appear in the built environment in the 1930s and their popularity continued into the 1950s. The most common shapes constructed were revolution forms and ruled helicoids.
The last group of designs were inspired by the work of Heinz Isler who revolutionized the world of concrete shell construction in the late 1950s-1960s. These shells, the Experimental Forms, implemented the forces of gravity, pressure, and flow to create forms instead of the traditional mathematic and geometric shapes. The resulting buildings are water tight, very sound, and mathematically complex.
The presentation will conclude with examples of how theories were implemented in construction of the American built environment. It will also include examples of some of the work of innovative engineers and architects.
Speaker Biography
Amanda Burke is the Section 106 compliance reviewer for historic resources at the Missouri SHPO. She received her Bachelor of Arts degree in Anthropology from Northwestern State University in Natchitoches, Louisiana and a Masters of Fine Arts in Historic Preservation from Savannah College of Art and Design (SCAD).
Burke served five years with FEMA in Mississippi working on Hurricane Katrina recovery. There, she surveyed thousands of buildings, wrote determinations of eligibility, and completed Section 106 review. In Missouri, she has used her knowledge of the built environment and architectural history to advance compliance, coordination, outreach, and education.
This presentation is part of the Mid-Century Modern Structures: Materials and Preservation Symposium, April 14-16, 2015, St. Louis, Missouri. Visit the National Center for Preservation Technology and Training to learn more about topics in preservation technology.
