Last updated: January 18, 2024
Article
Echoes of American Culture at Glen Echo Park
Article from the proceedings from Are We There Yet? Preserving Roadside Architecture and Attractions, April 10-12, 2018, Tulsa, Oklahoma. Watch a non-audio described version of the presentation on YouTube.
Echoes of American Culture: Glen Echo Park
by: MJ Wojewodzki and Anath Ranon of Cho Benn Holback + Associates
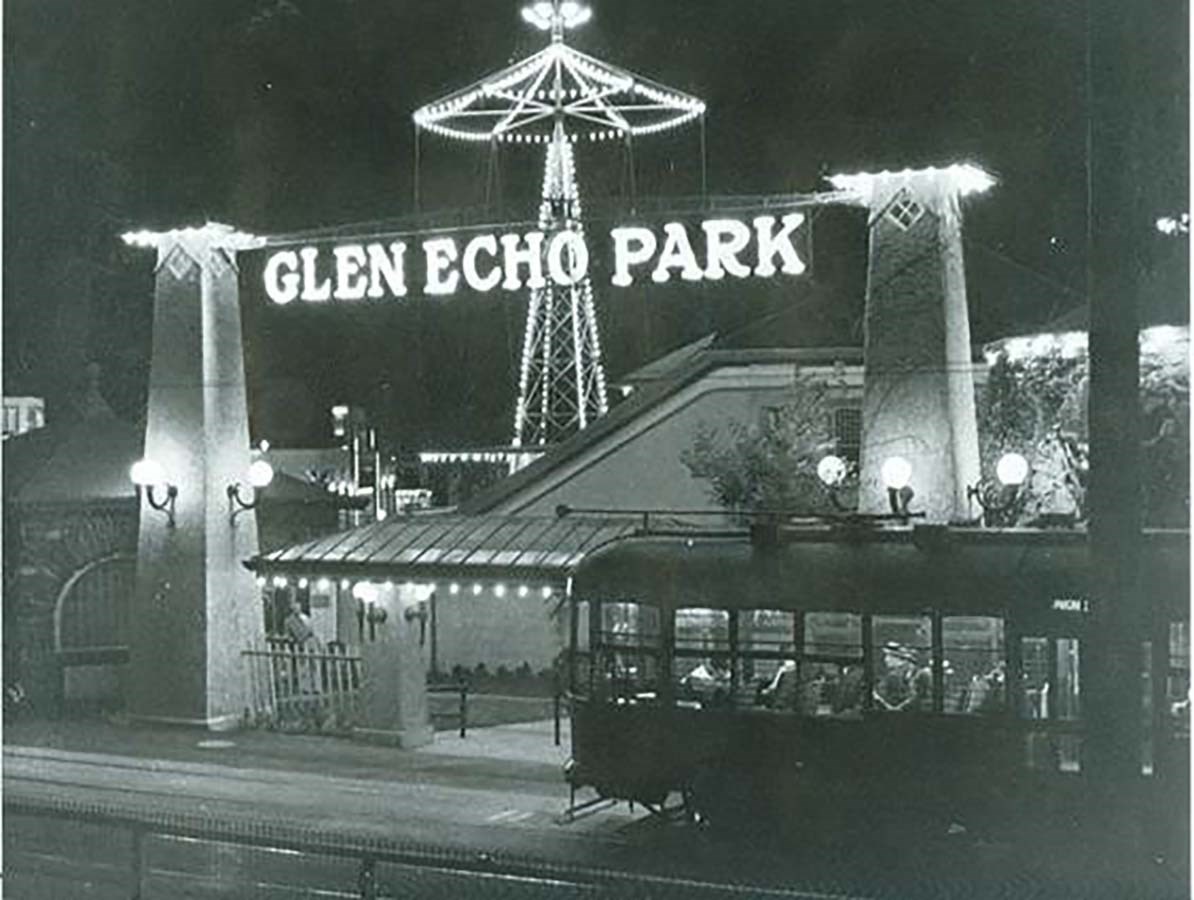
Richard Cook Collection
Abstract
This paper focuses on the stories and restoration of the Chautauqua Tower, Yellow Barn and Dentzel Carousel at Glen Echo Park in Maryland. During the restoration and renovation planning, the needs of the artist tenants and park activity coordinators were paramount. Each structure was carefully surveyed and assessed for reuse. Some required surface restoration while others required total reconstruction. The challenge was bringing these interests into a space steeped in history, making it fun to visit, and ready for new adventures.
Glen Echo Park
In 2003, the Glen Echo Park Partnership hired Cho Benn Holback + Associates restore the remains of an amusement park in Bethesda, Maryland. Though the amusement park closed in 1968, and some of the structures were vacant and threatening collapse, it was still a popular destination. Some buildings were taken over by local artists who were in need of studio space. Regular social dances were still held in the amusement park’s Spanish Ballroom. A pottery collective set up yurts where the infamous Coaster Dip used to stand. A children’s theater group was sandwiched in between the remains of a carnival shooting gallery and boarded-up carny game counters. In the midst of this, the National Park Service was hard at work salvaging cultural artifacts from the site. The amusement park buildings were constructed in the late 1800s and into the mid-20th century. Built similar to stage sets, they provided a temporary escape from routine city life. Durability and building codes were not considered. Underlying these shallow structures were rustic stone walls, ruins from an older past, most visible as a cylindrical stone tower marking the entry to the park. These walls are ghosts from the Chautauqua retreat that was originally developed in 1891. At first glance, it was an odd contrast of aesthetics. On further study, one sees a reflection of American culture from the Gilded Age to the present.
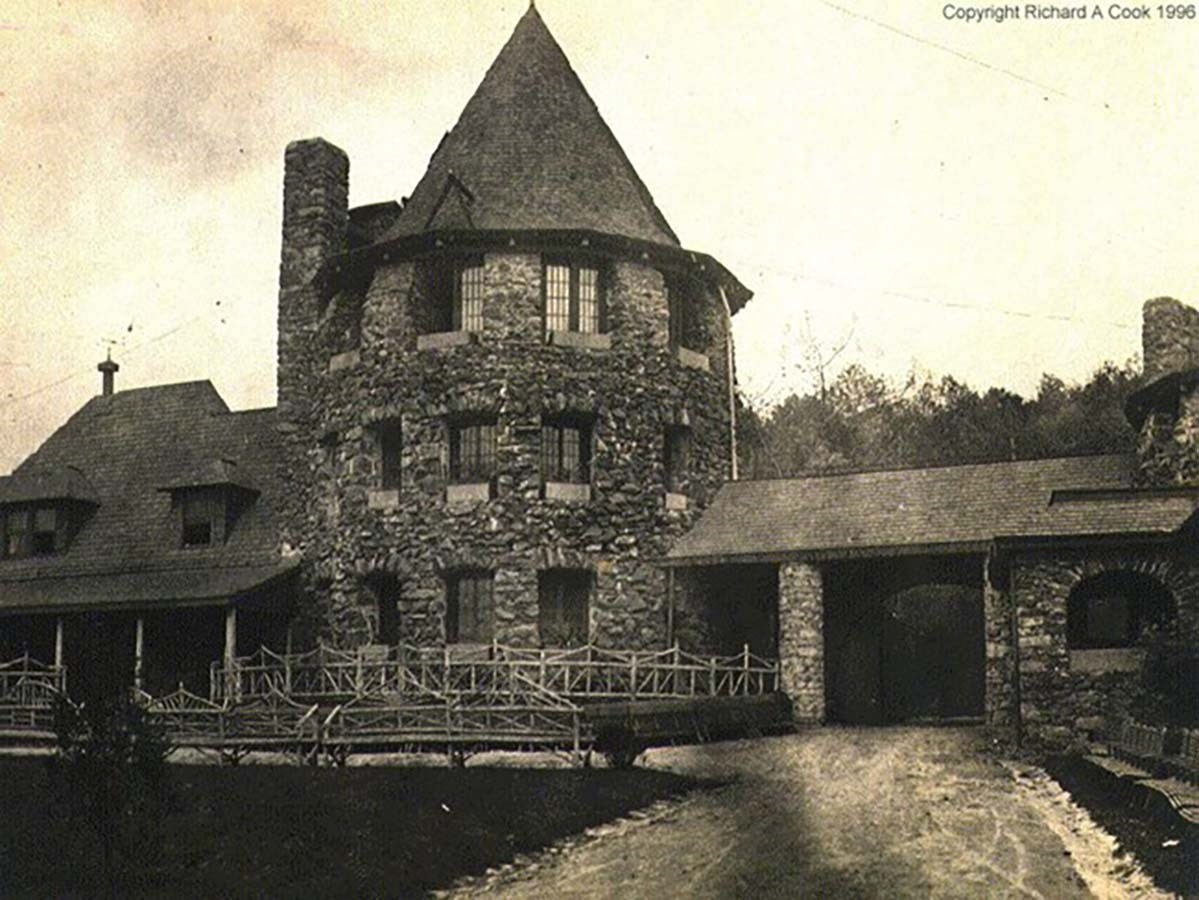
Richard Cook Collection).
In 1888, twin brothers who invented the egg beater used the earnings from their invention to develop the site as a retreat from urban life based on the ideas of the popular Chautauqua Society in New York. The park offered visitors a vacation in nature paired with cultural events such as lectures, art classes, and concerts. It was summer camp for the whole family. To encourage patrons, the brothers worked a deal to bring a railway line to the park from downtown Washington, D.C. The first year was a grand success. As the economy changed, so did expectations of leisure activities. Attractions such as a bowling alley, shooting gallery, and pony track were added. While its importance as a Chautauqua Society site waned, Glen Echo Park established a reputation as an amusement part.
Easy access to the electricity and public transportation helped Glen Echo’s transformation into a highly popular amusement park. By 1904, electric rides like a carousel, the Gyroplane, and a roller coaster were added. The park installed its centerpiece Denztel Carousel in 1921. This ride and the Coaster Dip roller coaster cemented the popularity of the park well into the mid-20th century. The park grew increasingly popular during the Great Depression and multiple rides were added. New attractions were built on the foundations of the Chautauqua buildings. The 6,000 seat Chautauqua amphitheater was transformed into the Crystal Pool with a sand beach and diving platform. What was originally a fountain was used as the base for the Airplane Swing.
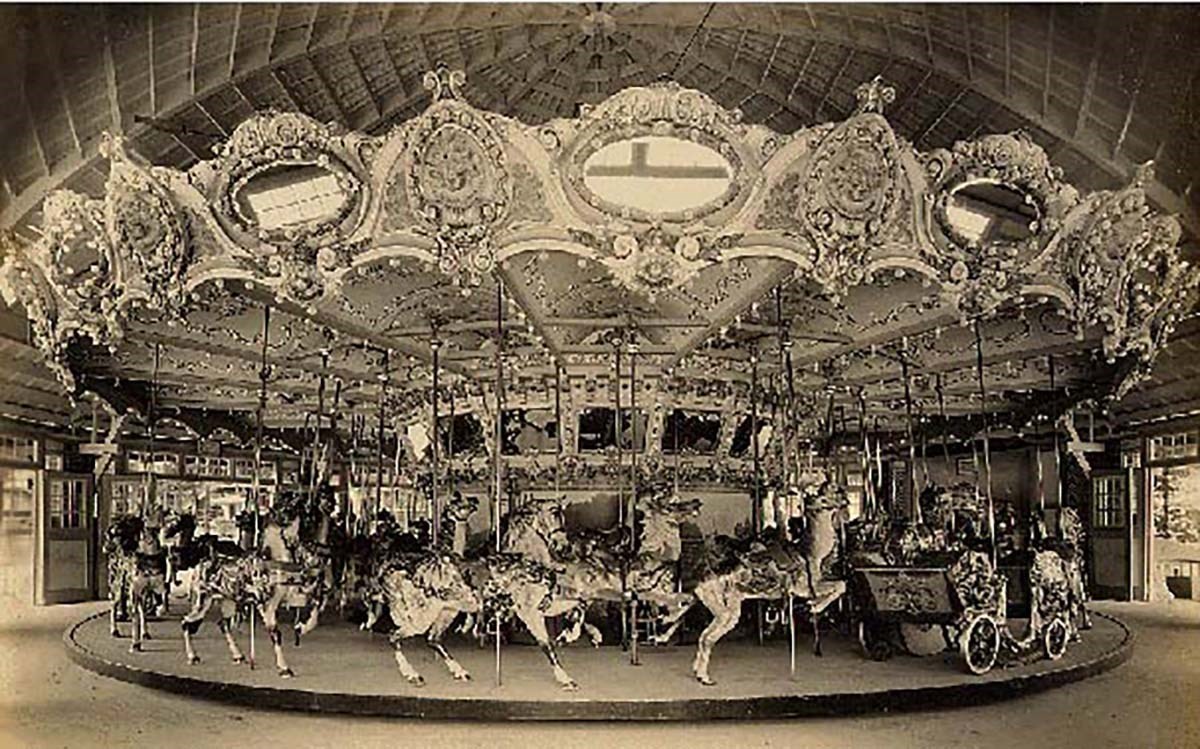
Richard Cook Collection
By the 1960s larger regional amusement parks and social change took a toll on the amusement park. Nationally advertising parks like Disneyland put many small parks out of business. Glen Echo held out longer than most. The Carousel was the site of a “Ride-In” protest against segregation. The demonstration was successful and the park was integrated in 1961. However, that same season trolley service from Washington DC was shut down. Crowd control and maintenance problems lead the Park to limiting ticket sales by the mid-1960s. 1968 was the last season as an Amusement Park. In 1970, the National Park Service acquired the site and reopened it as an arts park in 1971.
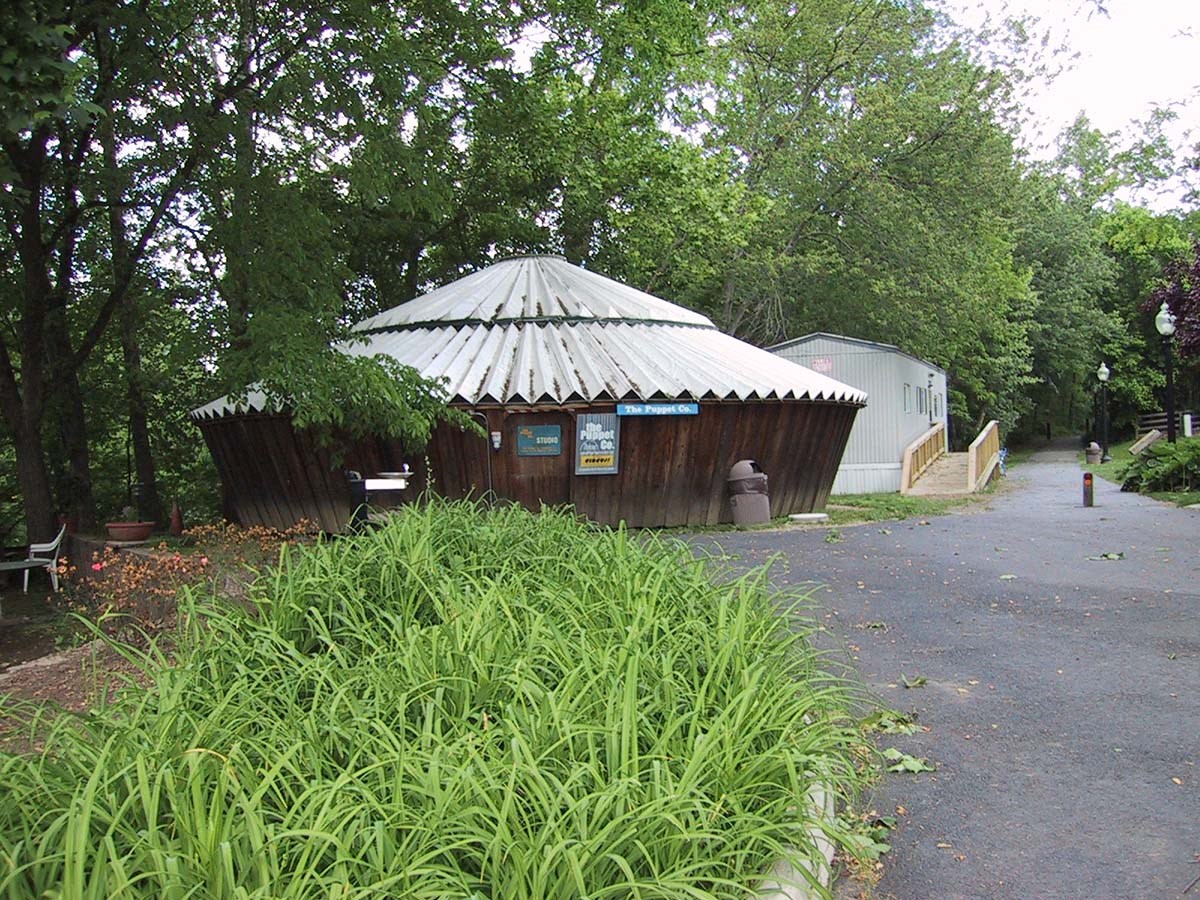
Cho Benn Holback, 2003
The goal of our project with the Glen Echo Park Partnership (GEPP) was to restore structures in the park to the 1950s amusement park era. The Carousel was first on the list. The carousel is a “menagerie” style because it has a wide variety of animals on the platform. In the 1980s, the National Park Service (NPS) began restoring the animals’ original patterns and colors, which is a story in and of itself. Fortunately, the animal restoration work was completed in time for the rehabilitation of its pavilion. Our work focused on the shell that houses the carousel, which is equally fantastical. The 12 sided pavilion has a segmented domed roof with clerestory windows, bi-folding doors on 11 sides, and a band organ room on the 12th. The band organ is one of only 12 Wurlitzer organs in the world. Fortunately, one of the only 2-3 people in the world skilled in repairing Wurlitzer organs lives nearby in Baltimore. The scope of repairs included reconstruction of the band organ room, structural repairs and repainting. For budget reasons, reconstruction of the band organ room was put off in favor of the structural repairs and painting of the pavilion roof. The roof is covered in asphalt and painted in elaborate patterns and colors, making it truly iconic. Paint sampling was used to identify the original colors and photographs gave clues to how the colors were used.
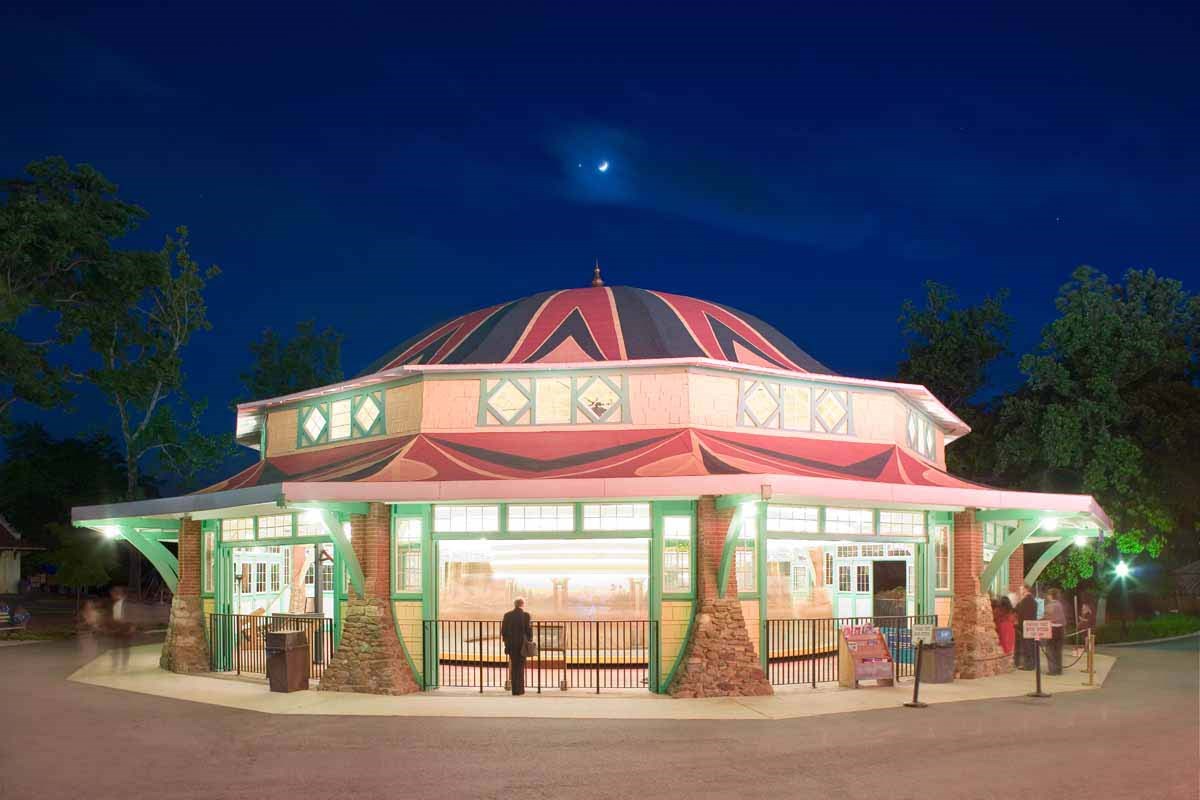
Patrick Ross, 2007
We are currently working with the (GEPP) on a new round of renovations to the Carousel which will include rebuilding the band organ room, more structural repair, re-roofing, and repainting the roof and exterior walls.
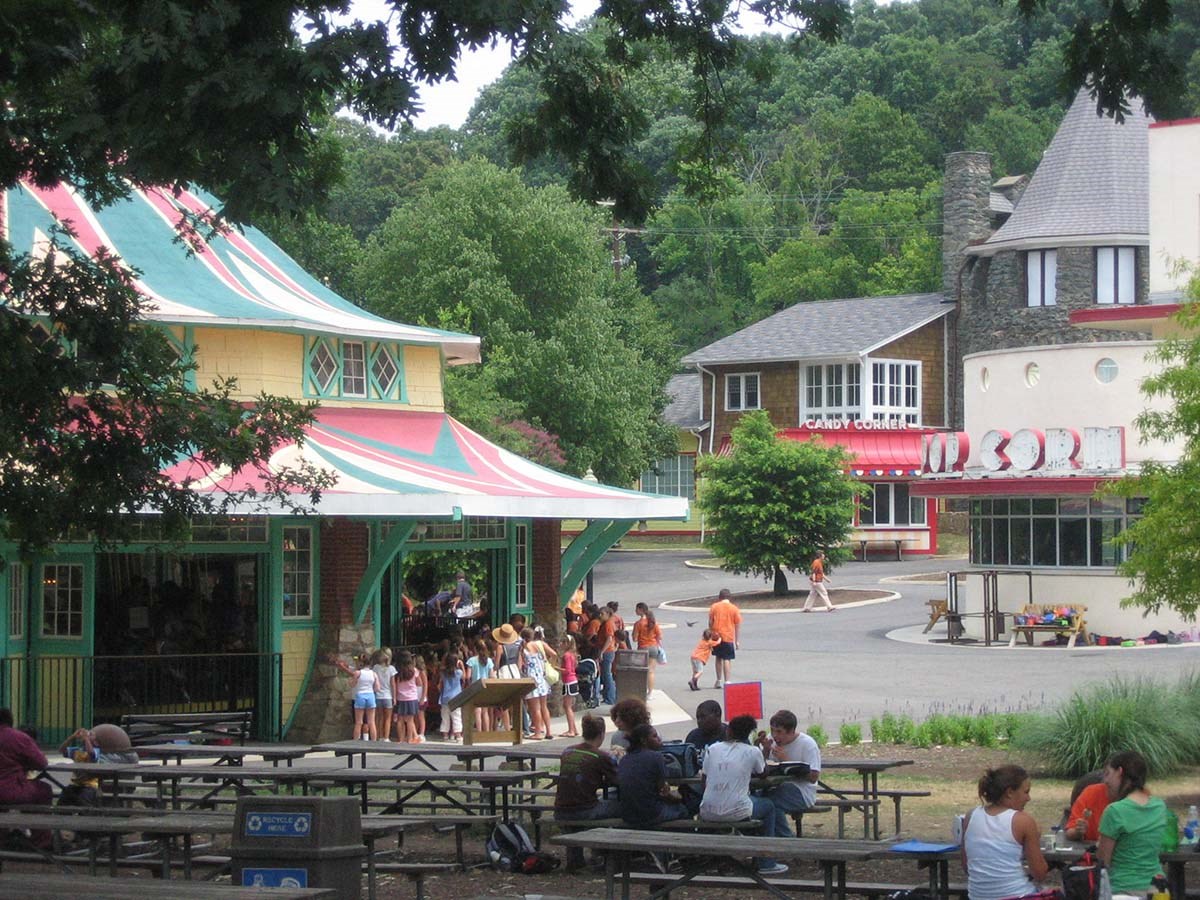
Cho Benn Holback, 2010
Next on the agenda was the Chautauqua Tower/Yellow Barn/Candy Corner complex. This collection of structures offers a glimpse of all the historic eras at the park. The Chautauqua Tower is the only intact original structure. The circular structure is built with stone from a quarry just up the Potomac River. Most of the wood casement windows are original. There is speculation the upper floor was originally open air because roofing material was found on the third floor. When we first surveyed the tower, the upper floors were carved up into office spaces and the attic served as storage for some amusement part artifacts. Restoration work included replacing the roof with new cedar shingles, new windows replicating the original wood casements as needed, repairing and refinishing the floors, and opening up the spaces for galleries.
One of the more challenging components was bringing heating and cooling into the building. Originally the building was heated with fireplaces. Baseboard heaters were later installed. We were able to take advantage of the adjacent renovation to the Yellow Barn as a place to house some of the HVAC equipment. Heating and cooling in the tower is now supplied by air handler units in the basement of the Yellow Barn.
The Yellow Barn was originally a different building attached to the Chautauqua Tower. This building burned along with the roof of the tower in a 1914 fire. The existing maintenance building was rebuilt as the Yellow Barn over remnants of the original Chautauqua-era structure. By 2003 the remaining stone wall was leaning toward imminent collapse on its rubble foundations. The wood framing was inadequately designed and weather further weakened the structure. The restoration and some design alterations transformed the maintenance shed to artist’s studios connected to the renovated Chautauqua Tower galleries on the first two levels.
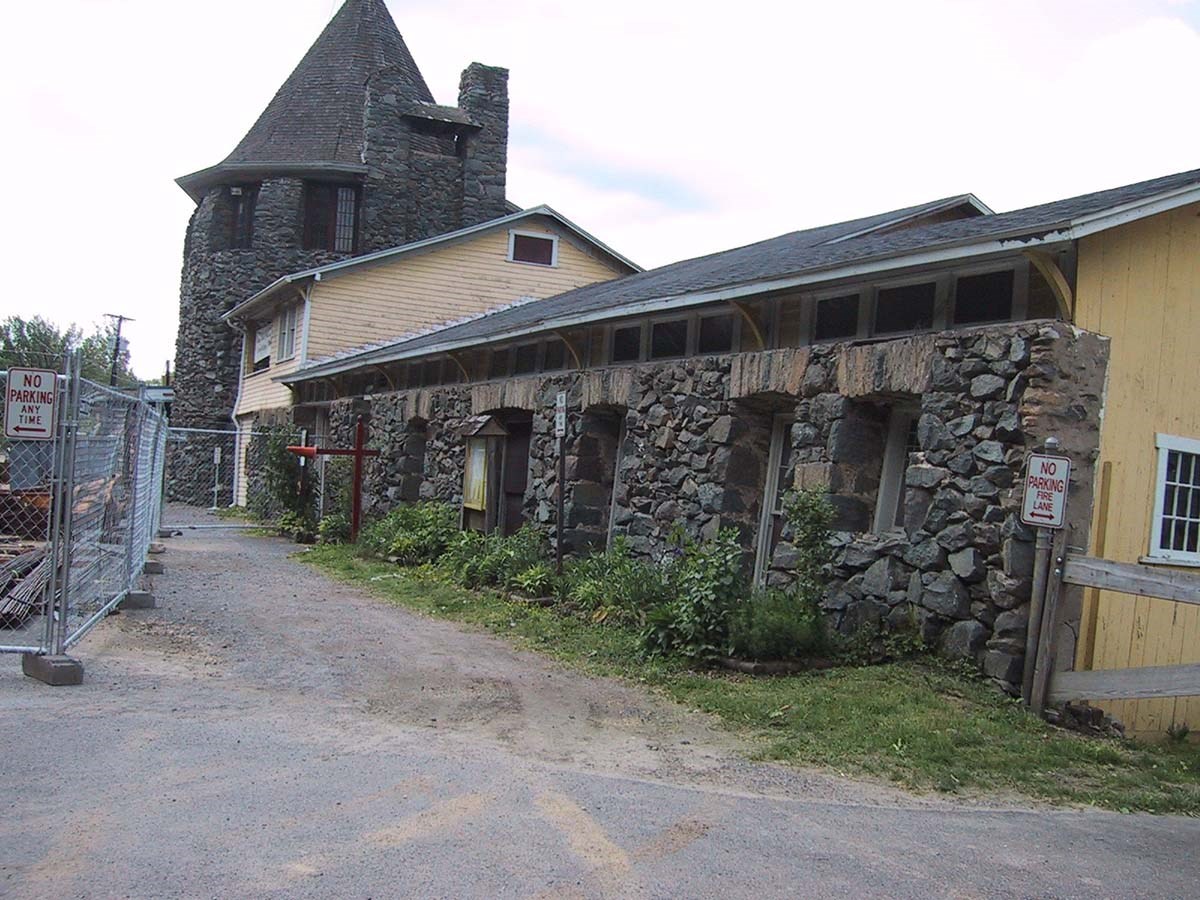
Cho Benn Holback, 2004
The stones in the walls were numbered and documented for reconstruction. Then excavation began for the new foundations and basement. This is when we found original footings from the Chautauqua gate house complex. Construction halted while NPS reviewed its priorities. Ultimately, we preserved a portion of the wall below the first floor with an access hatch for viewing it. The rest of the wall was removed for construction of the new basement. The path of the wall is represented as an inlay in the new wood floor. The rebuilt Yellow Barn closely resembles the 1950s amusement park era maintenance building with an interior more suited to the current use of the park.
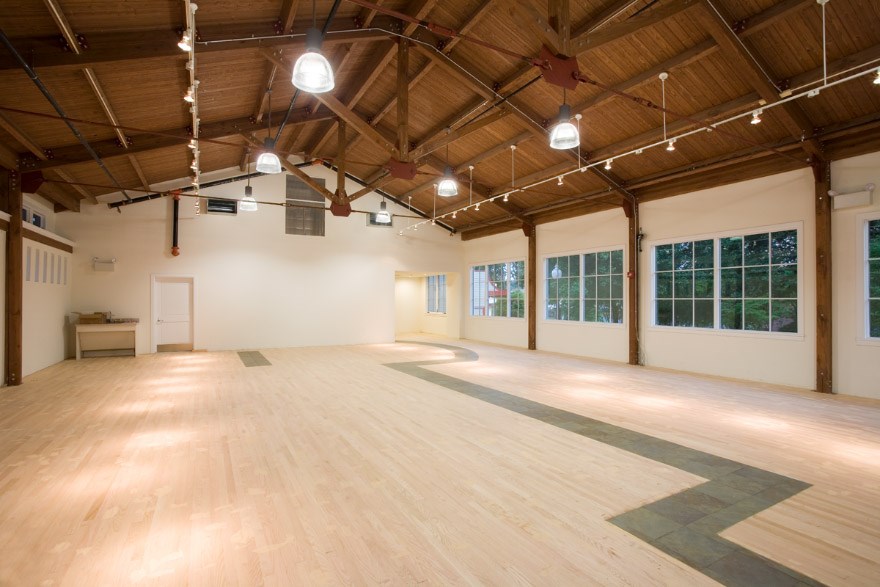
Patrick Ross, 2007
On the south side of the complex, the Candy Corner was rebuilt. The original neon sign was renovated by a local sign company. While the outside looks like a concession stand, the interior space serves as a small classroom for summer programs at the park.
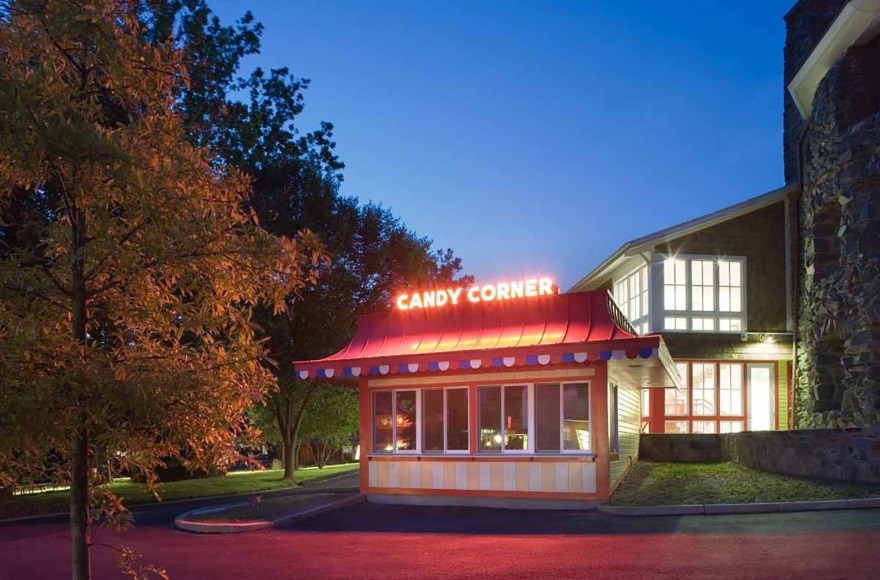
Patrick Ross, 2007
After these buildings were redone we moved on to the Arcade, the Crystal Pool, the Caretaker’s Cottage, and other small structures that tell stories of the park’s history and provide a backdrop for arts and culture today. The park is home to several social dance clubs and theater groups. People travel from all around the region to take art classes and purchase works from the artists. The park hosts several annual festivals. Lectures and music performances are scheduled throughout the year. Every day the park is teeming with children using the playgrounds, participating in nature programs, and riding the Carousel. The vision of the Baltzley twins to bring arts, culture, and learning to families in an idyllic setting lives on at Glen Echo Park.
Bibliography
Richard Cook and Deborah Lange. Glen Echo Park: A Story of Survival. Bethesda Communications Group, 2000.
Susan Shufelt – team captain, Harlan D Unrau. “Glen Echo Historical Structure Report.” US Department of the Interior, National Park Services, 1985.
Symposium
You can read other articles from the proceedings of Are We There Yet? Preserving Roadside Architecture and Attractions, April 10-12, 2018, Tulsa, Oklahoma. Or explore other content from the National Center for Preservation Technology and Training (NCPTT).
