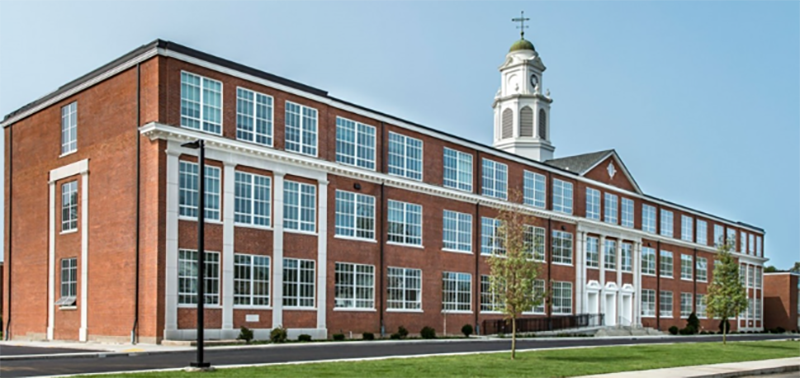Last updated: September 24, 2024
Article
Case Study: Old East Haven High School, East Haven, Connecticut

Greg Shupe
Old East Haven High School, East Haven, Connecticut

Affordable housing | Adaptive reuse | Sustainability | Passive house
The goals of historic rehabilitation, sustainability, and affordable housing came together in this rehabilitation project converting this abandoned historic high school in East Haven, Connecticut, into senior mixed-income housing. By reusing and adapting the existing building to a new use, an affordable housing community for seniors was created with 70 unique apartments and other living spaces, including a fitness center, craft room, outdoor courtyard, on-site management office, and a lounge.
"This project is a grand slam for East Haven” says WinnDevelopment President and Managing Partner Larry Curtis. “It delivers high quality, critically needed senior housing; restores a beautiful, historic landmark; sets a high bar for energy efficiency and sustainability; and returns a long-vacant property to the tax rolls.” WinnCompanies.com
Sustainability was a major focus of the rehabilitation project, which was designed and built in accordance with the Passive House Institute’s stringent EnerPHit standard. The development team conducted a thorough thermal analysis of the building in designing a system that would balance their energy performance goals with the comfort of the occupants and the durability of the building envelope, while preserving its historic character and meeting the Secretary of the Interior’s Standards for Rehabilitation. The final building envelope includes an R-21 air-tight façade using interior insulation, thermally broken double-pane aluminum windows that match the appearance of the historic steel windows, and highly insulated roofs and floors. The rehabilitation also upgraded HVAC mechanical equipment using high-efficiency heat pump technology and includes solar PV, LED lighting, and Energy Star appliances.
Passive House is an industry standard for new building construction projects and the retrofit of existing buildings that uses ultra-low energy for heating and cooling – usually 90% less energy than other buildings. The project team’s historic preservation efforts were rewarded with the Connecticut Preservation Award of Merit from Preservation Connecticut and the Connecticut Green Building Council Award of Excellence.
The $32-million project features one- and two-bedroom units available at both market and low-income rates. The senior residents enjoy all the amenities their new community has to offer while walking the same halls several of them did as high school students years ago.
