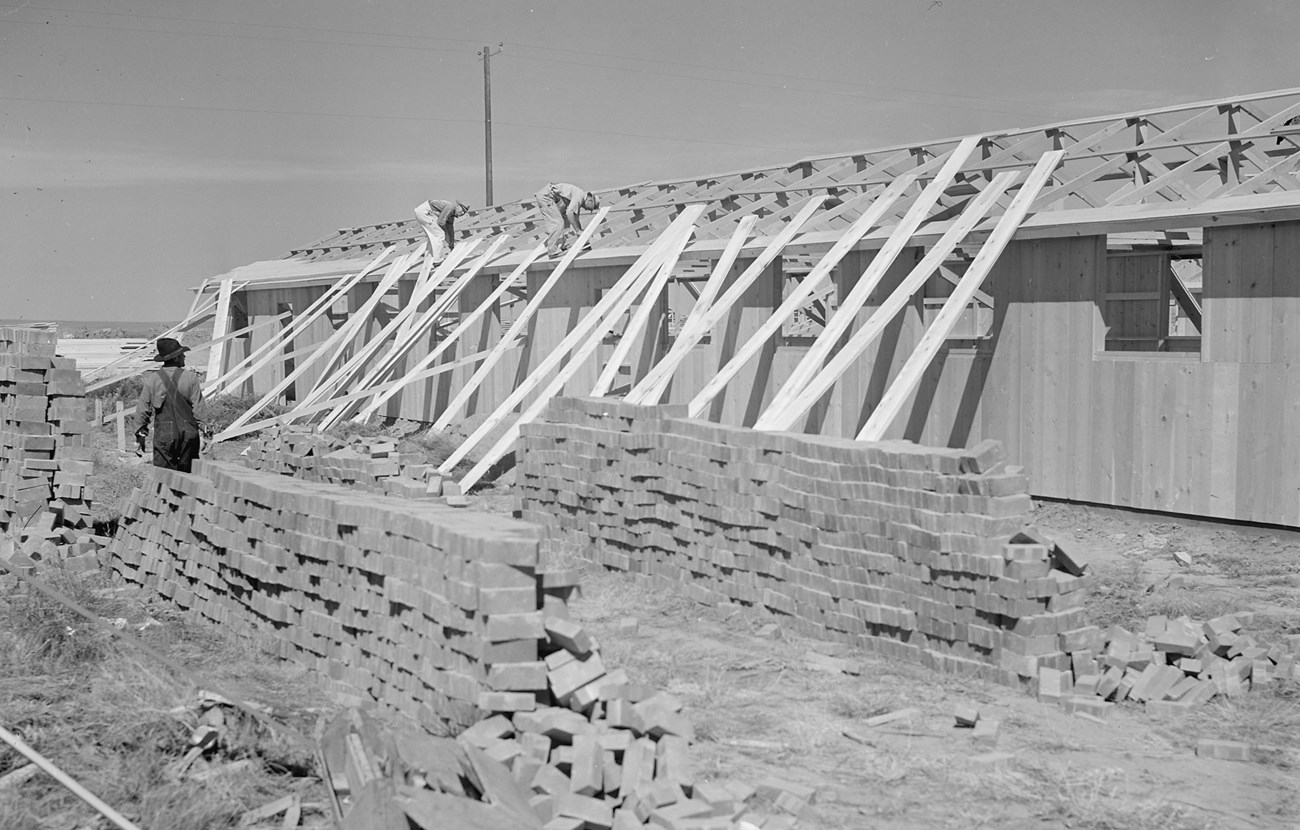Last updated: July 30, 2025
Article
Building Amache

National Archives
Building a prison
Construction of Amache began on June 12, 1942. It took a workforce of nearly a thousand people, including incarcerees who left the temporary detention centers early to assist in this effort. When people began arriving from Merced and Santa Anita in late August, only 90% of the camp’s infrastructure was completed. Only 12 blocks had complete and functioning latrines. The buildings were hastily built and there were gaps between the walls and the wooden frames of the barracks. Dust, cold, heat, and insects easily infiltrated the living spaces.A military influence
Barbed wire and guard towers surrounded the site. Armed military police staffed the eight guard towers. The north end held the administrative support area, which contained administrative offices, staff housing, the military police compound, the motor pool, the warehouse area, the hospital. The rest of the site consisted of the 1-square-mile residential living area. The military inspiration was evident, from the grid system to the military-style barracks.Amache consisted of 27 blocks with a standard layout. They consisting of 12 residential barracks, a mess hall, a bath house, and a recreation hall. The barracks were 20 feet by 120 feet and divided into six individual living units. Each unit came only with a coal-burning pot belly stove, cots, a bare light bulb hanging from the ceiling, and one electrical outlet.
