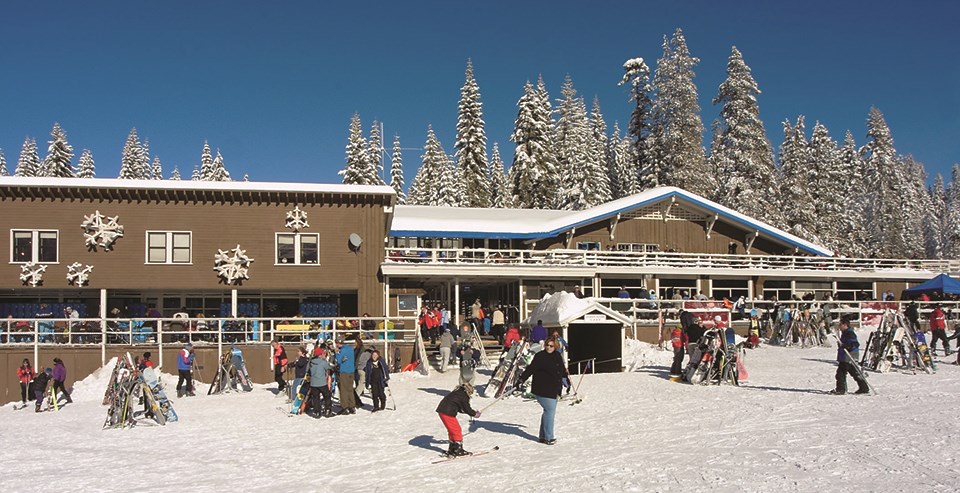
OverviewSince its construction in 1935, Badger Pass Ski Lodge has supported winter recreation at the Badger Pass Ski Area, a site that is historically significant as one of California’s earliest developed downhill ski areas. The original ski lodge building is characteristic of National Park Service (NPS) Rustic architecture with Swiss chalet influences. From 1936 through the 1990s, the original building underwent multiple expansions and modifications to meet the changing needs of the ski industry. Some of the changes implemented after 1953 were not compatible with the original NPS Rustic architecture of the 1935 building. Its location in a high-elevation alpine meadow exposed the lodge to temperature extremes, heavy snow loads, snowmelt runoff, and saturated ground conditions. These environmental stresses, coupled with inadequate site drainage and snow-melt management systems, contributed to structural deterioration of the lodge. In addition, the building did not fully meet current building code standards. Repair and rehabilitation of the ski lodge was necessary to protect its historic integrity, ensure visitor safety, and maintain ski-area visitor services while preserving the natural and cultural resources at the ski area. In May/June 2010, the park released an environmental assessment analyzing the No Action Alternative and four action alternatives for the rehabilitation of the Badger Pass Ski Lodge. On June 30, 2011, the National Park Service signed a Finding of No Significant Impact identifying Alternative 3 (Rehabilitation and Improvements) as analyzed in the environmental assessment, as the Selected Action. The Selected Action addressed project requirements while protecting the historic character of the lodge, enhancing building performance, and improving facility operations and levels of visitor service. The existing lodge footprint was maintained with some physical alteration. The Selected Action:
Documents
|
Last updated: December 2, 2019
