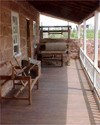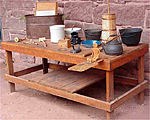|
Winsor Castle's courtyard is framed by two main buildings and gated walls at each end, and is ringed by a wide second floor veranda (porch) on two sides and joined by a narrow catwalk at the west end of the fort. There is no corresponding catwalk across the east gate, but stairs offer access to the south porch.
|
|
Lumber for the roofs and verandas was brought from a sawmill located on Mt. Trumbull, nearly 60 miles southwest of Pipe Spring, near the rim of the Grand Canyon. The lumber was hauled to the construction site using wagons and oxen.
|

| ||
|
The fortified ranch house at Pipe Spring, constructed between 1870 and 1872, was nicknamed Winsor Castle in honor of the ranch's first manager and one of its builders, Anson Perry Winsor. The sandstone used in building the fortified ranch house was quarried on the hillside just to the west of the fort. |
The 10-ft x 12-ft, outward swinging gates at each end of the courtyard could be opened wide to allow entry of the wagons in which the ranchers would haul cheese and butter produced at Pipe Spring to St. George, Utah, some 55 miles away--a four day trip by wagon.
| |

|

| |
Last updated: April 16, 2020
