.gif)
MENU
Chapter 1
Introduction
Chapter 2
Urban Development
Chapter 3
Maritime Activity
Chapter 4
Agriculture
Chapter 5
Industry
Chapter 6
Transportation
Chapter 7
Education
Chapter 8
Religion
Chapter 9
Social/Cultural
Chapter 10
Recommendations
Appendix 1
Patterned Brick Houses
Appendix 2
Stack Houses
Appendix 3
Existing Documentation
|
SOUTHERN NEW JERSEY and the DELAWARE BAY
Historic Themes and Resources within the New Jersey Coastal Heritage Trail Route |

|
CHAPTER 4:
AGRICULTURE
Agriculture has been a way of life in South Jersey since the eighteenth century, and all three counties have remained devoted to some agricultural pursuit into the twentieth century. The first farmers here were the Lenni Lenape Indians who cleared land by burning underbrush and girdling trees. Among the plants they domesticated and cultivated were several varieties of corn—flint corn, popcorn, and sweet corn—kidney and lima beans, pumpkin, Jerusalem artichoke, sunflower, and tobacco. They also harvested wild rice and gathered chestnuts, walnuts, hazelnuts, hickories, and butternuts. Indians taught the first whites about such indigenous wild foods, and they are credited with providing the newcomers with many of today's popular commercial products: corn, blueberries, strawberries, cranberries, and sugar maples. [1]
The sequence of white settlement also introduced familiar farming practices from European homelands and other colonies. The Dutch, for instance, introduced cabbage, lettuce, carrots, radishes, parsnips, beets, spinach and onions, as well as a variety of flowers and fruit trees. In the late eighteenth century, the Irish brought with them white potatoes, and visitors to the Caribbean returned with sweet potatoes. Livestock supplemented crops: sheep, cattle, horses, pigs, and chickens. All but the easily victimized sheep roamed the woods and open fields freely; to protect the crops, however, colonial law required that fields be enclosed by worm, or Virginia, fences made of split rails laid in a zigzag pattern. [2]
Farms then, as today, were dominated by the dwelling house, surrounded by a complex of service structures: barns, sheds, spring house, and perhaps a windmill. There are few examples of seventeenth-century dwellings extant in rural South Jersey, though the greater number of resources were erected during the ensuing two centuries. Eighteenth-century farm housing is stratified by location: Salem County and Greenwich contain Quaker and other brick Georgian forms, and exclusively those with patterned gable ends—as is discussed in Chapter 2 and Appendix I: Patterned Brick Work. In contrast, Cape May County's dwellings are generally frame with a smattering of brick Georgian forms found along the main roads; Cumberland County contains elements of both, though nineteenth-century Victorian construction rivals that of the previous century. Two vernacular dwelling types are found throughout the study area: one-cell, two-story stack houses, usually with a lateral shed, and migrant-worker blocks.
In Cumberland County there is one confirmed seventeenth- and a few eighteenth-century brick houses; of these, some are ornamented by only Flemish-bond coursing. This area is within the fifty-mile radius of Philadelphia influenced by early Quaker builders, and where brick was preferred, as opposed to the Mid-Atlantic, west of an imaginary Philadelphia-to-Princeton line, where stone was used more often. Here, the talents of a diverse group of carpenters and masons immigrating from different regions of England were scattered, resulting in, for instance, the diaper pattern in Salem's brick houses. [3]
Like patterned brick work, the two-thirds Georgian plan has been attributed to the Quakers, hence it is sometimes called the "Quaker-plan"; the appropriateness of this is debated among architectural historians, folklorists, and cultural geographers. [4] In South Jersey, many of the houses erected in Quaker settlements are two-thirds Georgian, however, with the characteristic side-hall, two-pile plan.
The old Salem houses . . . are typical examples of Quaker architecture. Two stories high, wide of front, with interior end chimneys, pent roof in front but not at the ends, the door occasionally hooded. . . . [5]
The abundance of wood was one factor to influence the choice of frame versus brick as a building material in the towns and countryside of Cape May and Cumberland counties. This is especially true for the low-lying bayside region of Cape May County examined in this study. Regardless of a structural difference, the majority of dwellings built here in the eighteenth century were stylistically Georgian. In Cape May County, many of these are found along Route 47 (which follows the historic thoroughfare from the point northwestward), and are either two-thirds Georgian or a full five-bay Georgian. These residences are formal and imposing, despite the relatively rural setting and historic farmhouse function. This may be explained in part because the soil in Cape May was poorer than that of its neighbors, so to prosper, the settlers of north Cape May County ventured well beyond the bounds of established towns such as Cape May Courthouse and Cold Spring. These towns were uncharacteristically inland, and thus inhabitants dependent upon shipbuilding or related industries had to gravitate either deeper into the interior and land routes, or closer to the water. Settlement patterns also reveal that planned towns were not prominent here and settlement was more random, compared to Salem and Cumberland counties. The first settlers, after all, were whale hunters who lived in temporary shacks for one annual season.
In South Dennis, on the west side of Route 47, there are two examples of the eighteenth-century house forms associated with an agricultural setting. The Thomas Ludlam House (1743, Fig. 44) is very plain block probably constructed in three phases, beginning with the leftmost, three-bay unit that terminates with the chimney. The portion on the right of the chimney, and the slightly smaller gable-roofed block, were undoubtedly added after the 1740s. As such the original space was a hall-and-parlor plan, the most common eighteenth-century arrangement. In keeping with the Cape May locale, the house is clad with weather-board and wood shingles. The first-story windows are six-over-six-light double-hung sash, while the upper loft windows are six-light single sash. This house was moved in 1972 from North Dennisville to its present site.
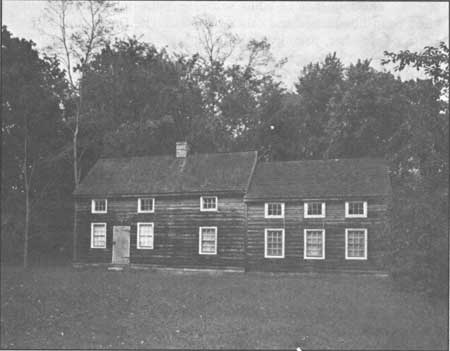
|
| Figure 44. Thomas Ludlam House (1743), originally a hall-and-parlor plan, has been enlarged with the addition of four bays and relocated below Dennisville. |
In contrast, the Christopher Ludlam House of thirty years later (1776, Fig. 45) is a more formal and spacious five-bay composition: a centrally placed door leads into a hall that is flanked by two rooms that were an embellishment of the hall-and-parlor function, and there are matching gable-end chimneys. Only one room deep, this is an I-house type that was popular throughout the Mid-Atlantic and South during this century. The first addition was made to the rear facade in 1833 to form a T or L plan, a common means of enlarging the property; the connecting garage erected in 1951 is sympathetic to the historic form.
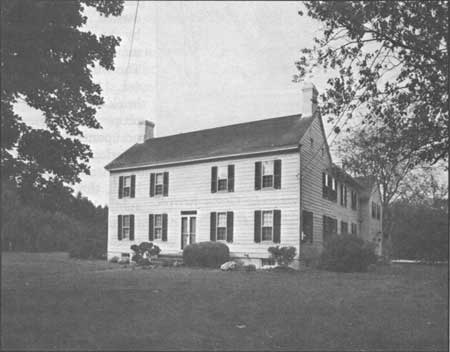
|
| Figure 45. Christopher Ludlam House (1776), though plain, is an ordered, Georgian five-bay block with gable-end chimneys, center door, and rear additions. |
Two common farmhouse types erected from the late nineteenth through early twentieth centuries can be dated by their ornamental features, or lack of them: the older folk Victorian mode is an asymmetrical gable-and-wing composition, as compared with the boxier, three- or four-bay mass with a gable or cross-gable roof. Some are older Federal-style buildings that have been "modernized" through detailing such as eave brackets and spindlework porches, as well as, perhaps, central or paired gables, a steeply pitched roof, or pointed-arch windows.
Two examples of the latter model are the Burcham Farm House (Fig. 46) outside Millville, and the Howell Farm House, near Cedarville. Both are Century Farm Award winners—the farms having been owned and operated by the same family for more than 100 years. The Burcham House (ca. 1870), is made of brick fired on the property by the occupants' grandfather. Overlooking the Maurice River from a knoll, the house's subtle Victorian features are a high-pitched roof with a cross gable on the west/front facade, and L-shaped one-story porch that wraps around the front, supported by turned supports. Its siting on the ephemeral edge of the creek probably dictated the banked, three-and-one-half story mass—to gain as much safety and utilitarian space as possible at such a low sea level; minor additions have been made to the side and rear facades. Remaining outbuildings include a twentieth-century concrete-block barn, pig sty, windmill once used to generate electricity, and a small equipment shed made from the broken and poor-quality "brick backs" leftover from the manufacturing days. No evidence remains of the brick-making site.
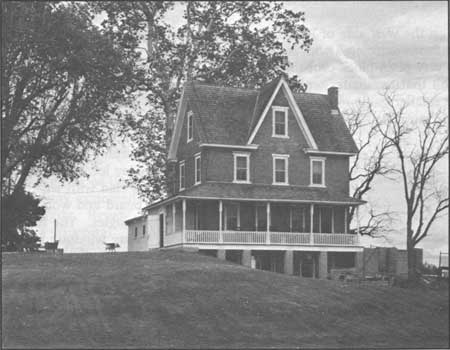
|
| Figure 46. The Burcham Farm House (ca. 1870) is a vernacular Gothic Revival block, indicated by the center gable; the bricks were fired on the property. |
The Howell Farm House is similar to that of the Burchams, with its steep roof with a cross gable. Built prior to the 1870s, however, it was remodeled during the Victorian era to feature paired brackets along the cornice, and front and side porches highlighted by Queen Anne spindlework. The house is three bays wide and one room deep with a perpendicular rear addition that gives the block a T-shape. Internally, the original house is a side passage plan. Extant outbuildings on the property include badly deteriorated barns and sheds.
The more contemporary block is a squarish four bays wide and two piles deep with a shallow hipped or pyramidal roof. The Russell Glaspey House (ca. 1900) in Salem County and Charlie Loew House (ca. 1890), Cumberland County, are two examples. Both the front and back facades have later shed-roof porches. The Loew House has a gable roof with a boxed cornice adorned by dentils. Four bays wide and three rooms deep, it is arranged on a central-hall plan. Rectangular transom glazing and sidelights around the front door indicate Georgian or Colonial Revival styling. Extant outbuildings here include a twentieth-century dairy barn built of concrete block (replacing an earlier barn that burned) and a frame machine shed.
Farmhouses built here from the nineteenth century on are usually complemented by English barns and drive-in corncribs. These service buildings reflect South Jersey's early settlement by Quakers and other English colonists. The English barn has a rectangular-like frame with its door on the two- to three-bay long side rather than the gable end; foundations are brick or local sandstone. [6] The amount of interior space allowed for hand threshing. "Unthreshed grain was commonly stored in one side bay, and during the fall and winter threshed by hand using a flail on the central threshing floor. The threshed grain and straw were separately stored on the other side in the opposite bay, the grain in built-in bins." [7]
The English barn—basically a single-function structure—persists here as well as the Delmarva Peninsula, where agriculture is "strongly oriented to crop production and where major livestock are largely absent, even in areas of high agricultural productivity." Though dairy farming had been prevalent in Cumberland and Salem counties since the mid to late nineteenth century, the area's proximity to New York and Philadelphia encouraged truck farming and thus, "discouraged the erection of elaborate farm barns in the possible path of urban expansion." The absence of a basement was popular, too, because of the high water tables. [8] Farmers who maintained dairy cows often added concrete-block rooms to their traditional barns.
The drive-in corncrib with flanking sheds has been a component of the earliest farm complexes (Fig. 47). Today they continue to exist in areas where "farming never advanced beyond a rudimentary or subsistence stage." [9] In South Jersey, the corncrib was used to store corn or grain; lean-to shed additions to house animals or machinery. Most twentieth-century structures associated with the farming regions of Cape May, Cumberland, and Salem counties are minor outbuildings, as compared to the barns and corncribs of previous years.
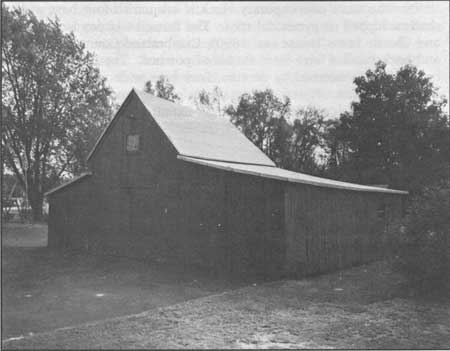
|
| Figure 47. The drive-in corncrib form, here adapted for use as a garage, housed grain in the flanking compartments; the gable-end opening has been glazed. |
Market Days/Fairs
Seventeenth-century farmers sold crops and acquired new agricultural knowledge through fairs and written material. That fairs functioned as a glorified market day was an Old World tradition, and despite their commercial importance, social activities were also a major element. "With the scattered populations, fair day furnished the chance for a general gathering, and soon developed into a festive event." [10]
In 1681 the West Jersey Assembly established two annual fairs, to be held in Burlington and Salem, and a year later, Saturdays were designated the official market day in Burlington, and Tuesday in Salem. Also, semi-annual fairs in Salem were slated for May and October. In 1687 the Assembly established a fair at Greenwich as a semi-annual event held in April and October; unlike the Salem fair—which was aimed at farmers—the Greenwich event attracted traders from Philadelphia who sought pelts.
Despite efforts to keep the fairs orderly, some outsiders caused problems by selling liquor and encouraging horse racing. Some attempts were made by local governments to curtail the unruliness, as in 1698 when Salem officials banned the sale of liquor at fairs. Nevertheless, eventually the concept of fairs coinciding with market days was lost in an atmosphere of gambling and drinking. "All persons were at liberty to buy and sell all manner of lawful goods, wares and merchandise" at all fairs, where authorities could not arrest people for disorderly conduct two days before or afterward unless peace was threatened. [11]
By 1763, the chaos of the Salem fair increased so much that the New Jersey Assembly discontinued the privilege; two years later the town of Greenwich lost its right, also. Other towns in New Jersey, however, continued holding fairs until 1797 when the Assembly abolished fair privileges throughout the state due to abuse and neglect. With the cancellation of fairs in New Jersey, agriculturalists turned to societies, almanacs, newspapers and periodicals as a way to obtain the most up-to-date information on farming and husbandry practices. By the second decade of the nineteenth century, agricultural societies participated in the re-establishment of county fairs. In 1826, Robert Gibbon Johnson, a prominent Salem County farmer and member of the Pennsylvania and Salem County Agricultural Societies, promoted the reorganization of the Salem County fair. [12] In 1841, the New Jersey Agricultural Society sponsored a fair in New Brunswick. Among the events was a plowing match and a livestock sale. Later fairs had similar events in addition to horse racing, agricultural and household exhibits, and music. [13]
The Cumberland County Agricultural Society, organized in 1823, also hosted two-day fairs that were held on Vine Street in Bridgeton. Many of their events were akin to those sponsored by the Salem and New Jersey agricultural societies. One practical tradition that took place prior to opening day was the construction of a wood fence around the fairgrounds; afterward, the barrier was dismantled and sold as lumber. [14]
Societies
In the eighteenth century Benjamin Franklin, William Temple Franklin, Colonel George Morgan, and William Coxe, among others, promoted agriculture through membership in societies and the support of almanacs, newspapers, and journals. One prominent example was the Philadelphia Society for the Promotion of Agriculture. Founded in 1785, its members sought to establish an experimental farm that went unrealized because of a lack of funds. Prior to the organization of the Philadelphia Society, the New Jersey Society for Promoting Agriculture, Commerce, and Arts advertised for members in the New Jersey Gazette in August 1781. The notice was signed by Samuel Whitham Stockton, secretary. [15]
Both the Salem and the Cumberland county agricultural societies were founded ca. 1800. These societies, especially the one in Salem, boasted prominent members who were continually experimenting with ways to improve the crops and farming techniques in the area. Robert Gibbon Johnson, a member of the Salem Society, recognized that the land was exhausted from overfarming—and business was depressed as a result. The New Jersey legislature appointed him to oversee Salem County's agricultural-relief loan office. In an effort to restore farmers' faith, he stressed the use of calcium-rich marl to replenish the soil. According to popular legend, Johnson also proved that the tomato was not poisonous and, more important, that South Jersey's sandy soil was an excellent location to grow them. [16]
A modern equivalent of societies might be considered grange organizations, where topical political issues relating to agricultural industry also gave way to social and community gatherings. In South Jersey, grange buildings (Fig. 48) closely resemble one-story schools and community centers, as plain frame gable-roof structures painted white.
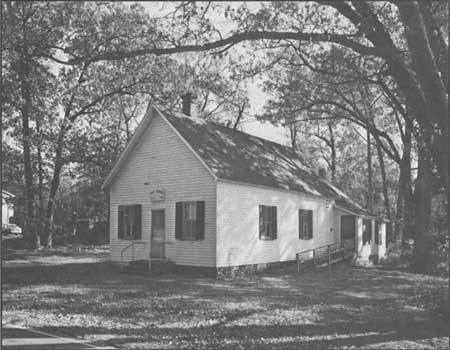
|
| Figure 48. Grange, No. 43 (1904), like other rural, municipal and school buildings, is an unadorned rectangular frame block painted white. |
Periodicals
Farmers relied on almanacs for their agricultural methodology as early as 1776. These less-than-scientific sources encouraged superstition by reinforcing such ideas as planting according to phases of the moon and home made medicines. One widely read almanac in the South Jersey area was Wood's Town and Country Almanac. "As a medium for the dissemination of useful information, [almanacs] can be considered the forerunners in this country of agricultural journals, of agricultural books and of college and experiment station bulletins." Newspapers provided well-founded information as well the folkloric beliefs dispelled by almanacs. By 1833, newspapers such as the Working Farmer had become so important that every county in New Jersey except Cape May had a weekly or daily paper. [17]
Other magazines published outside New Jersey but read locally included the American Farmer, Plough Boy and Rural Gentlemen. These included stories written by prominent farmers throughout the Eastern United States. In 1826 Robert Gibbon Johnson submitted to the American Farmer a series of articles relating to the most accurate method of draining meadows and marshes. Magazines devoted to New Jersey agriculture included the New Jersey Farmer, which was published in Bridgeton from 1869-74, the Bridgeton Monthly, first published in 1872, and the Vineland Rural issued around 1870.[18]
By the end of the nineteenth century, agricultural journals replaced almanacs and newspapers as the principle medium for disseminating farming facts. Journals, however, also played an important role in turning public sentiment toward favoring agricultural schools, colleges, and experimental stations such as Rutgers that were being established.
Education
During the middle of the nineteenth century, the establishment of an agronomy curriculum in local schools was officially addressed. In 1848, the Union Academy in Shiloh was the first school to teach it, under the leadership of E.P. Larkin who attempted unsuccessfully to get state funding. In 1860 the State Agricultural Society also promoted utilizing the State Normal School to train teachers in agronomy; they, in turn, instructed students with the latest methodology. Four years later, a school for higher education was formed in New Brunswick; Rutgers Agricultural College hence became the State College for the Benefit of Agriculture and the Mechanic Arts. [19]
With Rutgers established as the state vehicle for agriculture training, its trustees purchased a nearby farm on which to conduct research. Once it was organized and self-sustaining, it became the headquarters for the experiment station where new farming techniques and cultivation problems were tested, and farmers were instructed. In 1880 the position of agricultural agent was established in each county. Since the 1880s, bulletins issued by Rutgers and its extension services have provided farmers with basic information concerning crops and farm animals.
Continued >>>
Last Modified: Mon, Mar 14 2005 10:00:00 pm PDT
http://www.nps.gov/history/history/online_books/nj2/chap4.htm
![]()
 Top
Top