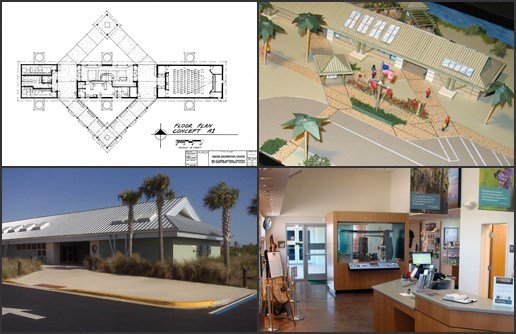
Forms/Templates/Samples/Guidelines Laws/Regulations/Policies/Guidelines
Big Cypress Swamp Welcome Center, Big Cypress National Preserve, Florida This visitor facility provides travelers with information, orientation, and interpretation about Big Cypress National Preserve as well as comfort facilities and staff offices. Designed to showcase sustainability appropriate to south Florida, the building includes photovoltaic array, rain water harvesting and rain gardens, maximum daylighting, and a unique outdoor interpretive terrace overlooking the adjacent canal. Breezeways separating the building into three structures allow natural cooling of the outdoor interpretive terrace. |
Last updated: September 27, 2022
