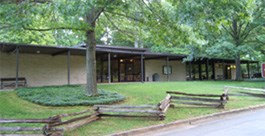
RHB The visitor center containing a main lobby with exhibits panels, administrative offices, restrooms and seating for audio-visual presentations was constructed at the cost of $129,129. The building was dedicated on May 30, 1959 as part of the "Mission66" program. The single-story, flat-roof building has been altered over the years; the most observable change was in 1992 with the installation of a glass atrium over the building's originally open entryway. In 1994 the restrooms and administrative offices were relocated and needed space added. In 2003 installation of a new roof changed the roof line of the building by removing the glass atrium. All new exhibits were added in 2006.
“MISSION66; retaining the best from the past to serve the needs of the future”
“Mission66”was a ten-year park development program founded in 1956 during the prosperous years of the mid-1950s. Post World War II wealth and optimism led enormous numbers of Americans to pack their cars for visits to the national parks. Once they arrived, tourists found small, rustic-style nature centers and museums built by the Civilian Conservation Corps (CCC) in the 1930s, often containing less than 500-square feet of space and no interior bathrooms. The Park Service, unprepared for the huge increase in visitation, lacked a systematic method and enough on-site rangers to communicate to visitors the importance of preserving the geysers, forests, and wildlife. By the early 1950s the crisis had grown to overwhelming proportions. In 1955, the Director of the National Park Service, Conrad Wirth, envisioned a plan to improve conditions at the parks by developing modern conveniences and implementing a system-wide method of educating the visiting public. A key element in the new plan, named "Mission66" was the introduction of the now ubiquitous "visitor center." Contrasting with the reserved residential character of the CCC administrative buildings, the “Mission66” visitor centers conveyed a bold commercial appearance to entice and attract visitors. Prominently sited on major entry roads, the buildings became an instantly recognized feature of the parks, advertising public service, orientation information, and other amenities. Modern materials and design characterized the new park architecture, with open interior spaces and expansive areas of glazing to provide views of nearby natural and cultural resources. The strikingly contemporary buildings in the parks symbolized, for the visiting public and the agency itself, the achievements of the “Mission66” program and a new era in the National Park Service. Over 100 visitor centers were build during the program including the visitor center at Abraham Lincoln Birthplace National Historic Site.
|
Last updated: April 14, 2015
