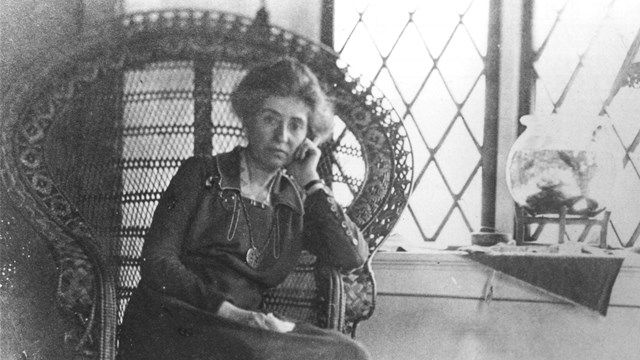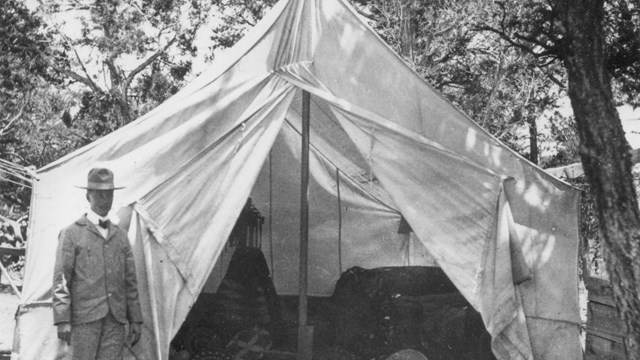
Hermit's Rest (1914), several miles to the west of Colter's Hopi House, is an entirely different type of structure. The building, originally constructed as a rest stop for the short stage line that ran from El Tovar to this location, is a stone building placed several feet back from the rim edge, and is tucked into a small man-made earthen mound, built around and atop the building to blend it in with its setting. 
The exposed portions of the building that are not banked into the earth are of rubble masonry bonded with cement mortar, structural logs, and a few expanses of glass. The parapet of the flat roof is uneven, giving the building a rougher appearance. The chimneys are gently battered rubble masonry. The overall appearance of the stonework makes it look almost like a natural rock formation.
West of the main room is the snack bar area, office, and small storage area. These have all been updated to accommodate the present uses, although their original configuration remains. East of the main room is the area now used as the "rug room" where Navajo rugs are sold. The original stone fireplace remains in this area. A wood wainscotting has been added, covering the original finish. A small storage area is to the east of this room. Hermit's Rest, like many of the other Colter buildings, contains antiques important to the structure's ambience. The furnishings included in this nomination are the rustic chairs, the chairs and tables that may be of German origin, the European pendulum clock, the bear traps, frontier items decorating the exterior post, and the other elements Colter added to create atmosphere. 
Hermits Rest (1914)
Continue to Hermits Rest photo gallery on Flickr. 
Hermit's Rest History Continued
Learn more about Hermit's Rest on Arizona State University's Nature, Culture, and History at Grand Canyon website. 
Mary Colter's Buildings
Mary Colter was the chief architect and decorator for the Fred Harvey Company from 1902 to 1948. 
Entrepreneurs
After the Santa Fe Railroad started bringing visitors to the canyon, entrepreneurs came to the canyon to make their fortune. 
People
Passing through or calling the canyon home, many people have influenced the development and protection of Grand Canyon. |
Last updated: September 21, 2019
