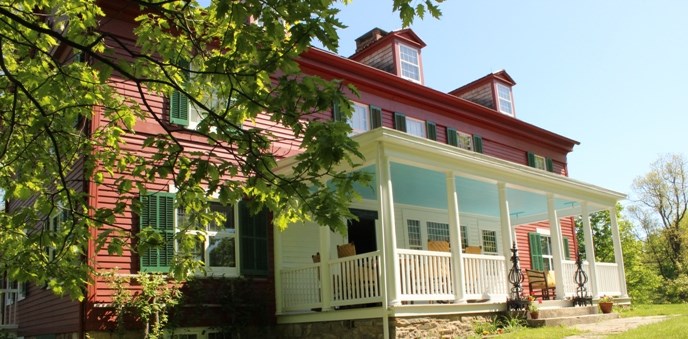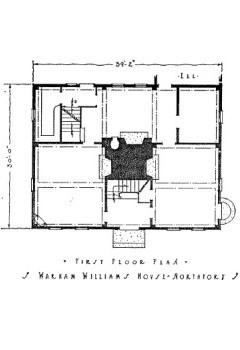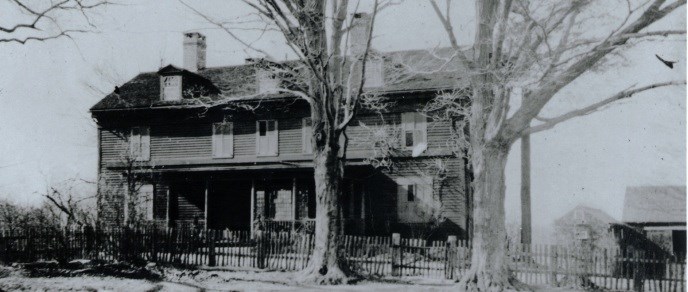
National Park Service, Weir Farm National Historic Site 
According to the Historic Structures Report, the original structure that would become the Weir House could have been constructed by 1765, but might not have been built until between 1779 and 1781. The cause of the uncertainty revolves around the unknown build time of Pelham Lane (then known as Knoche Lane) and Nod Hill Road being built between 1765 and 1789. Typical homes of that era would be built facing the road (see plans on the right) and the Weir House currently faces Pelham Lane. The Beers family would move into the home in 1789 and eventually remodel the home in the then popular Greek Revival style. The Beers family added a barn and other outbuildings to their land before selling the property to Erwin Davis in 1880. Erwin Davis would famously sell the 153-acre property to Julian Alden Weir in 1882 for the sum of $10 and a painting. Weir Period The first of three major alterations done by Julian Alden Weir happened in 1888 and included extending the southern porch, additions to the west face of the house, changing the style of windows, and interior plumbing! Julian would paint many of the walls himself. These alterations are visible in many paintings by J. Alden Weir, including: In the Living Room (ca. 1890) and The Laundry, Branchville (1894), Charles Platt designed the 1900 alterations of the Weir House. The most dramatic of those alterations being the colonnaded verandah on the southern face of the house. This structural change and the extension of the second floor gave the south facade a symmetry that indicated its new prominence as the main entryway. The architect and Weir friend, Stanford White painted the epigram, "Here will rest and call content our home", over the south facing door at this time. The last of the major additions occurred in 1911 when Weir used the architecture firm of McKim, Mead, and White to design expanding the dining room, and creating a new bathroom and dressing room on the north east side of the Branchville home. The blue and white delft tiles around the fireplace are an ode to Stanford White, who had died in 1906. The new bathroom and dressing room would have been for anyone staying in the first door bedroom, described by Dorothy as the "Ryder Room" in reference to Weir's friend Albert Pinkham Ryder. Weir/Young Period Dorothy converted one of the bedrooms on the second floor to use as a studio. She would often paint the interior of the home or use the exterior of the home in her portraits, including: Interior of the Livingroom at Weirs Farm, Woman Seated on Doorstep, and Girl in Red Armchair, Reading. Andrews Period Today 
National Park Service, Weir Farm National Historic Site |
Last updated: February 26, 2015
