|
NEW RIVER GORGE
PROCEEDINGS New River Symposium 1984 |

|
THE HOUSE BY THE WILDERNESS ROAD
W. Keith Roberts
Radford University, Radford, Virginia
Prior to 1966 very little group interest had been shown in the Radford area in the preservation of buildings and artifacts that remained of over 200 years of history. Various groups and agencies interested in the preservation of our local heritage were in existence, such as the Smithfield Plantation organization in Blacksburg, and these groups were obtaining homes, farms, and artifacts in order to protect, preserve, and display said items for the general public. It was only a matter of time until the citizens of Radford developed a similar interest.
Efforts in the Radford area were spearheaded by William E. Gilbert, a retired Radford College professor. Mr. Gilbert worked for five years visiting historical societies in other areas in order to make recommendations for the formation of a similar agency in Radford.
His notes of June 8, 1965, called for a preliminary meeting of a few citizens with the wisdom to reach some conclusions regarding the organization of regional citizens to publicize and perpetuate the local history. Thus was born a new historical society and plans were launched to obtain a charter and create a formal organization.
On October 18, 1966, a group of 21 interested individuals applied to the Commonwealth of Virginia for a corporate charter to create an organization to be named the New River Historical Society (hereafter referred to as Society). According to the charter its purposes were to be as follows:
A. To bring together persons and organizations interested in history and especially history as it relates to Radford and the New River region of Virginia;
B. To discover and collect any and all material relating to the said New River Valley of Virginia and any area related thereto;
C. To provide for the housing, storing, preservation, display, and accessibility of said material to students and the general public;
D. To disseminate historical information by publication and other means of communication directly by the corporation or in association with others, including the marking of historical objects, buildings, sites, and trails. [1]
Since that time the growth of the New River Historical Society has been gradual and currently over 350 members are enrolled. One reason for the growth was the interest stimulated in the idea of an outdoor drama. In 1970, the Society established The Long Way Home, currently Virginia's only historical outdoor drama. This play gave its premiere performance that year at the Ingles homestead on the New River. Many persons became a part of the New River Historical Society as they supported the outdoor drama, which was based on the story of Mary Draper Ingles and her return to Draper's Meadow after a period of Indian captivity following her capture in July, 1755. The Long Way Home presented its 500th performance in the summer of 1983 and will begin its 14th year this June.
The need for a museum became apparent as the Society began to accumulate records, furniture, tools, and many other historical items. One such acquisition was a hand-carved Honduras mahogany poster bed and large chest of drawers donated November 15, 1971, by Mrs. Helen Trigg. Storage for the growing collection was becoming a problem.
It was obvious that a broad base would be needed to undertake such a project. In 1977, after several reorganizations, the Society adopted its present structure. As a part of the fourth planning district of the New River Valley, chapters were created in Giles County, Floyd County, Montgomery County, Pulaski County, and the city of Radford. A board structure was adopted that represented the entire area. [2]
The board in 1978 approved the appointment of a "Museum Search Committee" to explore the future needs of the Society and formulate and recommend plans to carry them out. A committee of seven members was appointed in the spring of 1978. This group held its first meeting in Pearisburg, Virginia. After much discussion the committee voted to recommend to the Society that a regional museum be established somewhere in the Radford/Dublin/Pulaski area.
At the same meeting the committee also explored the idea of local museums. The decision was made to recommend local or mini-museums in each chapter area. Both proposals were accepted by the Board of Directors of the Society. At the present time museums are being established in Christiansburg, Giles County, Radford, and plans are formulating for one in Floyd County.
The Museum Committee considered several possible locations for a regional museum before the opportunity arose to purchase property in Newbern, Virginia. The 12-room Henry Hance House (later K.B. Alexander property) located in the State and National Historic District of Newbern, Pulaski County, was offered to the Society. The property at the time was owned by Levin J. Smith of Independence, Virginia, who had given up plans to restore it as a private residence.
On the recommendation of the Museum Committee the Society's Board of Directors met on the property and after careful inspection and consideration, it was their unanimous decision to purchase the property. [3] One reason the Board looked with favor on the property was its location. Newbern had been listed in the register of National Historic places in 1977 and the house fronted on the highway (State Route 611) that was originally called the Great Road or Wilderness Road about six miles from historic Ingles Ferry on the New River.
Newbern was a planned town created in the year 1810 by a local settler named Adam Hance. Hance had started in early life acquiring property in the area and by 1810 possessed a plantation over 1,000 acres. This property was about halfway between Christiansburg and Evansham (Now Wytheville). The rough "Great Road," either muddy or dusty, crossed at Ingles Ferry on the New River and swung northwesterly through the Hance Plantation. As Conway H. Smith pointed out in his History of Pulaski County, "A town half way between the two points (a distance of about 60 miles) would surely attract taverns and other business establishments, and town lots would bring good prices." [4] Adam Hance conceived the idea of establishing a new town but in order to do this the main road from the valley area called Round Glade had to be moved to the ridge about 180 feet higher on his property. By 1810 it was apparent that Adam Hance had been successful in his plans because county authorities moved the road to cross the ridge above the Round Glade. On March 3, 1810, Adam met with a group of local residents and together they signed a document by which a town was established. Rules and regulations for building and other considerations were agreed upon. Those signing the document were Henry Weiser (sic), Jr., George Whitfield, John Myers, William Eyre or Eyrs, and John R. Johns. The town was to be called Newbern. Some think this name was chosen because of the settlers in the area who had come from Switzerland.
The town was to consist of 29 lots which were laid out and surveyed the same month the agreement was signed. Twenty-eight of the lots measuring 99 feet by 214 feet with the even-numbered lots facing the Great Road on the South side were bisected by a street named Cross Street. The 29th lot, to be used for a tannery, was located several hundred feet to the North. [5]
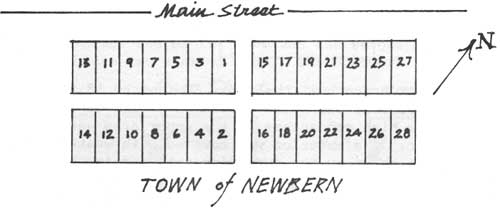
In the agreement it was specified that each house should be constructed of logs with the minimum size to be at least 16 feet square. The height of the building was to be one-and one-half stories and chimneys were to be of brick or limestone. Each window was required to have 12 panes and all roofs were to be shingled. Stones and lumber would be provided for the first four purchasers of lots with these materials to be used in building the houses. The offer was to be good for two years from the date of the agreement. [6]
Water was not present, thus some means of obtaining water had to be provided. The agreement stated that town residents could obtain water from several springs close by. If they wanted to pipe the water Adam Hance would provide stones and lumber free for the period of five years from the date the agreement was signed. [7]
Soon after the agreement to establish Newbern was signed, Adam Hance arranged to have the town recognized by the Virginia General Assembly. In January of 1811 the act to establish the town was passed. The enabling act specified thirty acres of Adam's land would constitute the town. [8] The trustees were empowered to make rules concerning the building of houses and settle disputes regarding lot boundaries and make bylaws for the government of the town. The act specified that after residents had built a house 12 feet square or more with brick or stone chimneys they would be entitled to privileges that freeholders of other towns enjoyed. When the town was laid out the area's first realtor would be in business selling lots. By 1817 17 lots were sold and lot number two, the one we are primarily interested in, was sold early. On this lot Henry Hance had constructed the first building in the town. It is believed that this construction took place between the years 1806 and 1812 with the traditional construction date set at 1806. The house was in use in 1812 because a post office was established that year on 8 April 1812 with Henry Hance named as postmaster. [9]
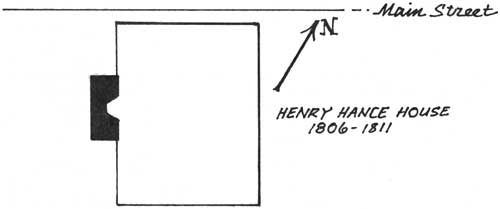
The house which Henry Hance built was log, 18 feet by 18 feet. A hearth and chimney of limestone was built on the west wall of the structure. The house was two stories high and access to the upper area was probably gained by use of a ladder. The exterior was covered with weatherboards which painted barn red as shown by the surviving exterior in the attic of the present museum building. The interior was panelled and originally painted white with other woodwork such as window frames, chair rails, and doors painted colonial gray.
In 1816 Henry Hance obtained a merchant's license from Montgomery County Court and began enlarging the house to make more room for a store. During the building addition the original chimney was moved to a wall farther west. An additional room 22-1/2 by 18 feet was built on the south of the old house and had a hearth and chimney of limestone and brick on its southeast wall. The new room did not have a connecting door into the old part of the Hance house. A porch eight feet wide and 40-1/2 feet long was added to the east end of the house. An additional 21 feet was added west of the old house to make Hance's house 26-1/2 feet long parallel to the main street. The new addition, now connected to the original room, was divided by the present arched opening and was used as Hance's tavern in 1819.
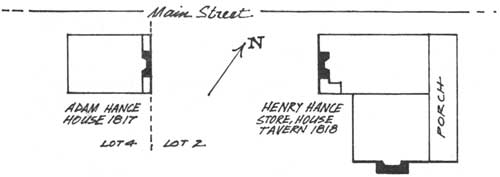
The barn on the property was built about March of 1818. Henry Hance credited Solomon Davis for the work done on the barn in his ledger in March of 1818. [10]
In 1817 Adam Hance moved into a new home 24-1/2 by 18 feet on lot number four of the original Newbern plot. The walls of this house were originally painted white and the woodwork a light purple or violet. A wooden mantel of simple classical form was placed in the room. Later this house would be used for court meetings until the Newbern courthouse was completed in 1842.
In 1843 Henry Hance began construction on the Adam Hance house to add additional rooms. These rooms were to be 25-1/2 by 18 feet. A staircase was built in the northeast end of the room and the second story was raised to make the entire house two stories high. The woodwork in the new addition was painted gray.
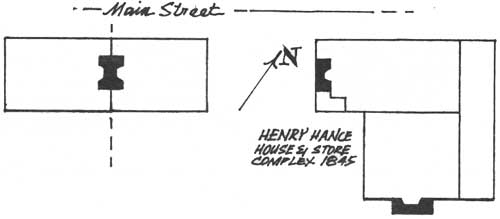
Sometime after 1846 the room now used as a reception room by the museum was constructed by Henry Hance and Jabin B. Alexander. This room, which had a mantel from another structure, had its chimney placed against the chimney of Henry Hance's old tavern. The new structure was not connected to either Adam Hance's house or Henry Hance's house. A staircase was built in the southwest corner giving access to the room above. This 21-1/2 by 18 foot log addition could have been an apartment for Jabin Alexander. With this construction the Hance-Alexander house assumed its present configuration with the exception of the kitchen wing. Eventually doorways were cut between the rooms but the date is not known.
The style of the different parts of the house is similar even though built in different periods. Window openings are small being 28 inches wide. All windows have panels eight by ten inches with 15 panes in each window. All woodwork is similar and most mantels are of Greek revival style. The only fancy decoration is a rope motif on the exterior cornice of the Adam Hance end of the house. Outbuildings present in 1852 and still standing are a log house, a log crib, and the barn. The log cabin is a story and one-half building with a limestone and brick chimney on the north side. The chimney, eight feet and ten inches wide, is all that remains of the kitchen and its loft used for the slaves. [11]
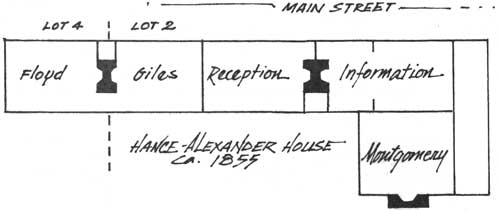
In April 1980, the property was purchased by the New River Historical Society. It is the Society's plan to develop the property into a museum complex representative of the New River Valley culture. On May, 4, 1980, an open house was held which was attended by over 500 people. By the fall of 1980 over 2000 people had visited the museum. This large turnout was interpreted as a show of support from the many surrounding counties in southwest Virginia.
The house, as purchased, is a two-story clapboard building with the original chimneys of brick and native stone. The interior has hardwood floors, solid panel doors with wrought iron hinges, plastered walls, two bathrooms, and windows with 15 panes. Standing back of the main house is the chimney to the original log kitchen, a large barn, smokehouse, and three smaller buildings. The front entrance faces what was once the "Wilderness Road."
With the purchase the Museum Committee of the Society adopted the following statement of purpose for its brochure:
To provide a regional museum to preserve the cultural heritage of the area; to discover and collect any and all materials relating to the history of the said New River Valley; to provide for the housing, storing, preservation, display and accessibility of said materials to students and the general public. [12]
By vote of the membership the name adopted for the museum was the Wilderness Road Regional Museum.
The museum now houses many items for exhibit and is affording educational opportunities for school children throughout the Valley. During each calendar year several educational activities are held for youth and adults: Founder's Day in March, Appalachian Heritage Day in May, Civil War Reenactment in June, and Fall Festival of Arts and Crafts in October. Genealogical material and research assistance are also provided at the museum.
The Hance House is unique in that it is the only regional institution of its kind functioning between Roanoke and Abingdon, intending to preserve the Appalachian culture for all citizens of the New River Valley.
Since its purchase, reconstruction and renovation have been continuous. Permanent exhibits and programs are taking place and gifts and donations continue to aid the completion of the project. The house by the side of the Wilderness Road has become the Wilderness Road Regional Museum. In the near future the Society hopes to see a marker on Interstate 81 reading: "Wilderness Road Regional Museum, next left/right." Then all travelers who desire to learn something of the Appalachian culture can exit to the house by the side of the road where the story of our past is being told.
FOOTNOTES
1New River Historical Society By-Laws, Adopted April 1977.
2Minutes, Museum Committee, New River Historical Society, January 18, 1979.
3Minutes, New River Historical Society, Board of Directors, August 19, 1979.
4Conway Howard Smith, The Land That Is Pulaski County (Edmonds Printing Company, 1981), p. 180.
5William Buchanan, "A Chronology of the Hance-Alexander Family and the Hance Alexander House, 1768-1866," R.U. unpublished thesis, May 1983, p. 19. (Hereafter referred to as Buchanan.)
6Mary B. Kegley, Early Adventures On the Western Waters, Vol. II, (Green Publishers, Inc., Orange, Va.), 1982, pp. 285-288.
12Minutes, Museum Committee, New River Historical Society.
BIBLIOGRAPHY
1. By-Laws and Minutes, New River Historical Society.
2. Buchanan, William, "A Chronology of the Hance-Alexander Family of Pulaski County, Virginia, and the Hance Alexander House 1768-1866." May 1983. Radford University unpublished masters thesis.
3. Kegley, Mary B. Early Adventurers On the Western Waters, Vol. II, Green Publishers, Inc., Orange, Va., 1982.
4. Minutes of the Museum Committee, New River Historical Society.
5. Stanley, Alecia. Newbern, Past and Present, Radford Review XIV, July 1960.
6. Smith, Conway Howard. The Land That Is Pulaski County, Edmonds Printing Company, Pulaski, Va., 1981.
| <<< Previous | <<< Contents>>> | Next >>> |
newriver-84/sec18.htm
Last Updated: 08-Jul-2009