.gif)
MENU
Table of Contents
I. In the Beginning: 1872 - 1916
II. The Landscape Influence: 1916 - 1918
III. The Formative Decade: 1918 - 1927
IV. Maturity Achived: 1927 - 1932
V. Roosevelt's Emergancy Programs: 1933 - 1935
VI. The Decline: 1935 - 1942
Bibliography
Appendix A
Appendix B
Appendix C
Author's Note
|
National Park Service
|

|
Rustic Architecture:
1916 - 1942
IV: Maturity Achieved: 1927 - 1932
The transfer of the NPS landscape office from Los Angeles to San Francisco in 1927 corresponded with the beginning of a period of unparalleled park development. The transfer itself was made to facilitate communications between the various portions of the NPS park development staff. The new joint Field Office in the Sheldon Building also housed the NPS Civil Engineering Division and the Bureau of Public Roads, which through cooperative agreement was the primary road building arm of the Service.
The creation of the Field Office was made necessary by increased park development activity. During the early 1920s the NPS budget had risen slowly, but it had never come near to meeting park needs. Continued efforts to obtain increased funding finally succeeded in the 1925 fiscal year when the NPS budget received a better than 1/3 boost. In 1926 the Service began to receive regular appropriations for the construction of roads and trails. By 1928 Mather had succeeded in convincing Congress that the road and trail needs of the NPS required a long-term investment of more than $50,000,000. Annual appropriations of up to $7,500,000 for road and trail work began.
Similar progress was made in the "physical improvements" column, which included buildings, utilities, campgrounds and the like. These were not the subject of a special fund like the roads and trails program, but rather were funded within individual park appropriations. Mather was successful in obtaining larger appropriations for these purposes as was Horace Albright who succeeded Mather as NPS Director in early 1929.
The growth of the NPS budget accelerated under President Hoover. The new administration was sympathetic to the Service, and the budgets of the 1931 and 1932 fiscal years were nearly four times as large as that of 1925. Individual park budgets for 1931 and 1932 in most cases represented the highest levels of regular funding reached prior to World War II. The 1933 budget was set at much lower levels than the previous two years, but at the last minute the "Emergency Relief and Construction Act of 1932" added $3,000,000. After further reductions under two "economy acts," the 1933 NPS budget still amounted to over 80% of the record 1932 total. 1
More money for park development meant more employees for the Landscape Division. When Vint arrived in San Francisco after closing the Los Angeles office he had only one professional assistant, Junior Landscape Engineer John Wosky. During the next year Vint hired at least two additional landscape architects and two architects. The varied backgrounds of Vint's staff members emphasize the infant state of the art of park design. Vint himself had attended the University of California, graduating with a Bachelor of Science degree in 1920. Before joining the NPS in 1922 he worked for several different architectural firms and did some free-lance landscape work. His training in non-intrusive architecture probably came after he was hired as a NPS draftsman by Daniel Hull. During his first few years with the Service, Vint worked in Yosemite with both Gilbert Stanley Underwood and Herbert Maier. Vint was a quiet, self-confident Scot. Unprepossessing in stature or demeanor, he nevertheless became the controlling figure in the NPS rustic architecture program. 2
Hull also hired John Wosky. The Iowa-born Wosky came to California in 1924 and obtained a position with Gilbert Stanley Underwood, citing his experience as a draftsman in Des Moines. In early 1926 Wosky resigned and returned to the Midwest. When a change in plans caused him to regret having left southern California, he telephoned Underwood and asked for his job back. Underwood told him to return to California. When he arrived, Wosky found that he was employed by the NPS. Working with Vint, he became an accomplished rustic architect. From 1928 to 1933 he was the resident landscape architect in Yosemite National Park, where he became assistant superintendent in 1934. Thereafter he remained in the managerial ranks, eventually serving as superintendent of Crater Lake and Hawaii National Parks and Regional Chief of Operations. 3
The first two landscape architects Vint hired after moving to San Francisco came from different backgrounds. E. A. Davidson joined Vint first. Davidson was in his thirties when he came to the San Francisco office, and he had attended Washington State College at Pullman. He did not graduate, however, and one of his contemporaries recalls that he worked for a time as a bank teller. 4 Vint hired him because he liked his drafting style, and Davidson quickly developed into a first-rate landscape architect. He was assigned to the field in the summer of 1927, and for the next several years he supervised the development of Mount Rainier and Glacier National Parks. He remained a landscape man, not an architect. His most significant work came in the form of road design. He died in 1944, still on the job. 5
Merel S. Sager was hired in the summer of 1928 as a landscape architect. Unlike Davidson, Sager was young and professionally trained in his chosen field. Sager had first worked for the NPS as a summer ranger in Yellowstone in 1922 and 1923, and in Glacier in 1925 and 1926, and he did not forget the beauty of the parks.
After receiving his Master's degree in landscape architecture from Harvard early in 1928, he applied to the Service and was accepted on a temporary basis. After helping Vint write the first civil service exam for landscape architects, Sager passed the test and earned a permanent position. For the next several years he worked mainly in the Pacific Coast parks, especially in Sequoia, Crater Lake, and Lassen Volcanic. Most of his work was in general landscaping, roads, area plans, and construction supervision. Before his retirement Sager would spend twenty years in Washington, D. C., ten as chief of park planning in the National Capital Parks and another ten as Chief Landscape Architect. 6
English born A. Paul Brown was one of the first two architects hired after the office moved to San Francisco. Like Wosky, he had worked with Underwood before joining the NPS. 7 He soon became a mainstay of the park design program. Unlike the landscape men, Brown seldom went into the field. Instead he remained in San Francisco providing architectural assistance for the field men. Few early NPS building plans were signed by their designers, but it is likely that sizeable numbers of them were done by Brown. Herbert Kreinkemp was the other architect hired soon after the move. Although he had design capabilities, he spent most of his time on construction supervision and specification writing. He became the specification specialist on Vint's team. 8
Another early addition to the staff was Harry Langley. English born, Langley took over the field work in the Utah and Arizona Parks. About 1937 he transferred to the Washington office where he supervised project program development until his retirement in 1958. 9
Charles Peterson joined Vint's staff in January, 1929. Trained in architecture at the University of Minnesota, Peterson remained in the San Francisco office for only a year and a half, working mainly in the southwestern parks and monuments, before he transferred east in mid-1930. Peterson designed the initial developments at the new Colonial National Monument and in the process established himself as the founding father of the NPS historic preservation program. He remained with the Service until 1962 when he accepted a position at Columbia University. 10
The staff grew steadily. Thomas Carpenter , Frank Mattson, Charles Richey, Howard Baker, and Harlan Stephenson were young college educated landscape men who were used mostly in the field. Structural engineer Edward Nickel was transferred from the civil engineering branch. Hydraulic engineer Kenneth McCarter was transferred from Grand Canyon National Park and converted into a landscape architect. William (Les) Bigler worked mainly as a draftsman. William Carnes, a Berkeley trained landscape man, served as Vint's office manager.
Although the backgrounds of the staff Vint assembled from 1928 through 1931 varied considerably, all shared one common problem. None had enjoyed previous training in non-intrusive or "rustic" architecture. Even the best landscape schools of the time included little in their curricula that prepared a student for National Park work. Hence the burden of training the new men in the art of non- intrusive design fell to the NPS and especially to Tom Vint.
As a teacher Vint was not a dogmatist. He allowed his men considerable freedom of expression as they developed their own styles and techniques. Openness and honesty were his managerial aims. He worked hard to achieve high levels of cooperation between his architects and his landscape architects. The architects had a better understanding of structures and general building design while the landscape men were generally more sensitive to the park environment. The skills of both were necessary. Vint had a saying which summed up his philosophy of park design: "Spare no expense, but keep it simple. " 11
As the staff was en1arged, the western national parks were organized into definite districts consisting of one or more parks and monuments. A landscape architect was assigned to each district. Under this system E. A. Davidson, for example, was responsible for landscape activities in Glacier and Mount Rainier National Parks while Merel Sager worked in Sequoia, General Grant, Lassen Volcanic, and Crater Lake. When Thomas Carpenter was added to the staff, Sager's responsibilities were halved, with Carpenter taking the two southern parks. The field men generally prepared preliminary plans for developments in parks under their control. (See Appendix B) But when the press of time was too great or the problem was too difficult, they could turn for assistance to one of the architects in the San Francisco office. Usually, final plans, specifications and the like were prepared in the main office so as to allow the field men to accomplish the maximum amount of outdoor work during the short building season. During the winter some of the field men came to San Francisco while others were detailed to winter parks in the Southwest or Hawaii. 12
Most of the building projects completed between 1928 and 1932 fell into the category of basic park facilities. In 1928 only a few parks had adequate administration buildings or utility areas. None had sufficient employee housing. Roadside visitor facilities like museums, entrance kiosks, rest rooms, information stations, and interpretive shelters were woefully inadequate. Wilderness patrol cabins were few and far between. Under the generous budgets of the Hoover Administration many of these deficiencies were remedied.
The Mount Rainier National Park Administration Building, located at Longmire was one of the first major building projects accomplished after the move to San Francisco. E. A. Davidson supervised the construction of the two-story log and stone building during the summer of 1928. Several major design features notably the use of a masonry-veneer first floor and an all-wood second story, were borrowed from the Yosemite Administration Building, but the use of material gave the structure a special relationship to the Mount Rainier area. (See Chapter III) The first story of the 37 by 68 feet structure was constructed of boulder masonry .According to the thought of the time, no type of masonry was more difficult to execute well, for round stones were difficult to mold into a wall displaying visual stability. At Longmire, however, a decision to use stone inevitably required the use of boulders. for the local terrain supplied little else. Visual stability was sought through battering and through the device of decreasing the stone size in the upper part of the walls. These techniques also tied the building to the earth and masked its essentially rectangular foundation lines. The wood frame upper story was finished in horizontally- placed log half rounds, giving the impression of log construction. Each corner of the upper story was a massive vertical log several feet in diameter. The corner logs drew together the masonry of the lower story with the massive rafters. eaves and brackets, which were made of 12-inch logs with "whittled” (rounded) ends. Thick shakes extended the theme of solid pioneer construction to the roof surface. A boulder masonry chimney and a masonry porch framed with logs completed the structure. Numerous windows with heavy log lintels admitted light.
Two of the small museums erected in Yellowstone with funds granted in 1928 by the Laura Spellman Rockefeller Memorial Foundation warrant special attention in this study. Herbert Maier, still working for the American Association of Museums. designed both. Rather than attempt to adapt his earlier Yosemite or Grand Canyon museum designs to Yellowstone, Maier started from scratch, developing unique designs of uncommon quality for each site.
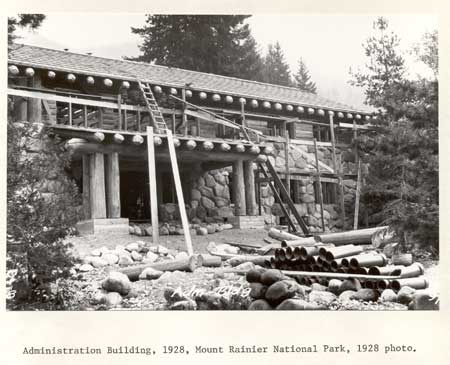
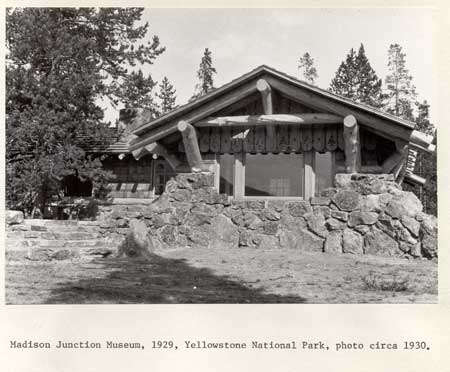
In its shape the Madison Junction museum contained elements reminiscent of the bungalow tradition, but the exaggerated use of stone and logs carried the "L"-shaped structure far beyond the constraints of that style. The exhibit room gable was the main visual feature of the building. The lower portion of this facade was heavily battered irregular rubble masonry. On one corner the battering extended nearly four feet. The gable, which sheltered a large window, was framed with heavy logs 12 inches or more in diameter. The logs were chosen with care; each displayed knot whorls or spiral twisting. Unwhittled log brackets supported this gable. The brackets rested on the top of the masonry, thus the facade of the building was reduced visually to masonry and logs. In the roof, pole rafters and thick shingles balanced the heaviness of the wall masonry. The gentle roof pitch and extended eaves emphasized the horizontal. Several years later an architectural critic would describe the building as "Minor in size, but not in its contribution to park architecture. "13
In the Norris Geyser Basin museum, the second of Maier's two Yellowstone projects constructed in 1929, Maier again explored new building shapes. He had done this before in the Yavapai Museum at the Grand Canyon, but there he had incorporated pueblo Indian pat- terns in the structure. At Norris, Maier discarded all previous restraints and produced a truly unique building. The central architectural feature was an open-air foyer protected by a jerkinhead roof. The portals at each end were constructed of cyclopean stones. Rafters and brackets made of logs up to two or three feet in diameter carried the roof. Again, these logs were chosen for their interesting irregularities. Low earth-hugging wings protruded from two sides of the 20-foot tall foyer. The two wings, which contained exhibit rooms and an apartment, were buried beneath extensive roofs with low eaves. From a distance the museum was not a building but a rounded, sculpted hummock, admitting its human origins only through the foyer portals.
The 1931 season produced an uncommon number of first-rate structures in the western parks. A discussion of some of these sheds considerable light on the then contemporary state of NPS architecture. A comparison of two residences built in Yosemite and Sequoia in 1931, for example, demonstrates how buildings designed for similar purposes were adapted to their specific environments.

The Tioga Pass Ranger Station was a one-bedroom residence and ranger station erected at the Tioga Pass entrance to Yosemite National Park. The bulk of the surrounding Sierran peaks easily dominated the weather stunted. timberline forest of the barren locale. Masonry lended itself readily to construction in such settings, and landscape architect John Wosky relied heavily on masonry in his attempt to design a non-intrusive structure for the site. The walls, porch and chimney were all built of local stone. Only the wooden lintels interrupted the lithic texture of the battered, boulder masonry walls. A heavy log roof frame supported the shingles. The front roofline extended downward to form a porch, supported by vertical log and stone pillars. The building was designed, so that the log side of the gable roof, which culminated in the porch, ran parallel to the surface of the ground.
At the same time the Tioga station was erected. a ranger residence was built at Giant Forest Village in Sequoia National Park. Like the Tioga station. the Giant Forest Village residence was located in a high-visibility location, in this case on a small hill overlooking the primary commercial complex within the park. Several factors, differentiated the two situations, however. The Tioga station needed to be clearly visible, since apart of its purpose was to mark the park boundary .The Giant Forest Village house did not need to be so conspicuous, for high visibility was not an important part of its function. Little similarity existed between the two settings in a natural sense. Whereas the Tioga station stood near the upper edge of a sparse timberline forest, the Giant Forest Village site was in the midst of a particularly dense forest. Sequoia trees over 200 feet tall stood within yards of the cabin.
Neither masonry nor logs seemed particularly appropriate to the Giant Forest setting. Within the dense forest natural stone played an unimportant scenic role. A stone building would be conspicuously out of place. At the same time it would be impossible to erect a log building on the site that would be truly proportional to the setting. Even the smaller sequoias near the house were often greater than 10 feet in diameter. A number of concession structures already stood in the vicinity. Most were wood frame with exterior surfaces varying from sequoia bark to shingles. Consulting with the superintendent of Sequoia and with the architectural staff in San Francisco. Merel Sager finally chose a wood frame design for the site. The dominant structural feature was a framework of exposed 10 inch square timbers that formed both the vertical and capping horizontal members of the walls. These exceptionally heavy beams gave the building a proportional relationship to the surrounding forest. The foundation and the chimney of granite boulder masonry continued the theme of massiveness.
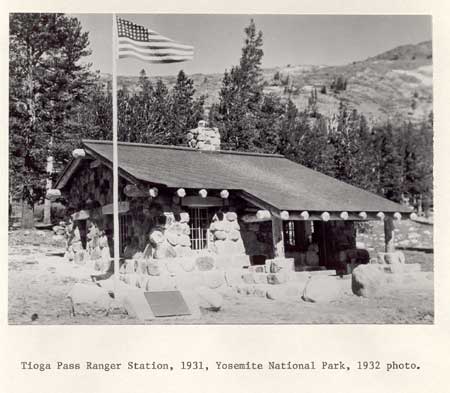
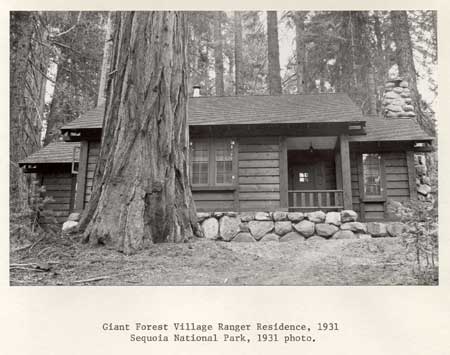
Unlike some of the other structures discussed above, the Giant Forest house consisted mainly of commercially available materials. The area between the vertical wall posts, for example, was filled with unplaned lap siding, while the gable ends were enclosed with board and batten. The most distinguished design feature about the house was its siting. Although it overlooked the busiest intersection in Sequoia and was within 50 yards of the main coffee shop in the park, it was so situated among the giant trees that it was seldom noticed.
Even by 1931 the national park system included a great deal more than alpine parks. The arid parks of Arizona, in particular, demanded non-intrusive designs far removed from those appropriate to Sequoia or Yosemite. Both Petrified Forest and Casa Grande National Monuments received major building construction funding in 1931. A comparison of the two developments discloses interesting differences.
Casa Grande was set aside to preserve the Indian ruin of the same name, so there was no difficulty discovering a cultural theme for the monument. The Administration Building and Residence Number One, both built in 1931, were patterned after Indian pueblos. Following the model set by the local ruins, the NPS buildings were built of adobe with flat roofs and brush ramada porches. The complex achieved moderate historical authenticity, vigas and lintels were true structural members, but steel sash windows added a discordant note. The lack of detailed authenticity, however, in no way reduced the non-intrusive nature of the structures. The earth colored adobe buildings, with their horizontal shapes, fit well into the sun- baked plains of south-central Arizona.
The natural setting at Petrified Forest National Monument differed in several ways from that at Casa Grande. The topography was more varied, with small mesas and hills dominating. Rock, including petrified wood, was commonly distributed. Moreover, despite the fact that Indian ruins were present in the monument, it had been set aside for natural values. The 1931 construction program at Petrified Forest, which included a museum and several residences, kept within the "southwestern tradition, II but was distinctly different from that at Casa Grande. The low, box-like patterns of pueblo architecture were followed, but only in general terms. No attempt was made to achieve authenticity. Instead the buildings were a contemporary adaption of a traditional theme. Although far from perfectly cut and shaped, the stones of the masonry walls were distinctly more regular than in most NPS structures of the period. Carefully shaped stone lintels spanned door and window openings. The museum was less in the pueblo style than the rambling, multi-unit apartments. It was obviously symmetrical and even somewhat formal. Its main concession to its setting was its use use of rough stone in its exterior walls. From a distance its squarish, stoney exterior resembled one of the many mesas of the Arizona horizon.
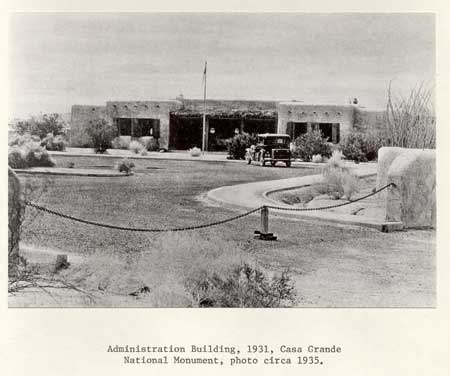
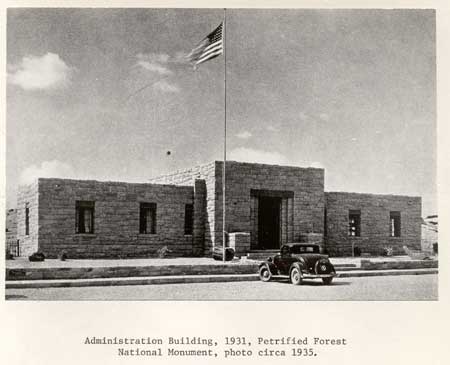
Another interesting contrast can be achieved through a comparison of some of the numerous NPS comfort stations erected during the Hoover Administration. Such a comparison is particularly enlight- ening because the function of a comfort station remained the same regardless of setting. With this in mind it is interesting to observe how comfort station exteriors were adapted to various settings.
The Logan Pass comfort station. Glacier National Park. stood in a harsh alpine setting dominated by vistas of massive peaks. Only a few, weather-stunted trees softened the harshness of the barren site. E. A. Davidson realized that a stone structure could best achieve harmony with such a setting. His design called for a squat, squarish structure built of large stones. Although actually standing on a hill- side terrace, the building appeared to be a part of the mountain itself. The windswept nature of the pass removed the usual alpine requirement for a steeply pitched roof. Instead a low gable supported by heavy logs was placed above the stone walls. The pitch was so gentle that the roof surface was not visible from the adjacent parking area. The roof line was broken by four masonry corner pillars rising irregularly several feet above the eave line. Like the walls, the corner pillars closely matched the natural stone bedding patterns of the vicinity.
The Mariposa Grove comfort station. Yosemite National Park. was placed in an environment far removed from bleak. windy Logan Pass. The facility had to harmonize both with the giant sequoia forest setting and with a reconstruction of a pioneer cabin. housing a museum. John Wosky chose to fashion the comfort station after the museum. The resulting structure was a gable roofed log cabin. Imitating the pioneer style. Wosky was careful to mask the foundation so that the structure appeared to rest directly on the earth.
A comfort station built at Giant Forest Village in Sequoia National Park was similar in floor plan and shape to the Mariposa Grove structure. The natural setting of the two facilities was also similar in that both were within sequoia groves. The Giant Forest Village area. however. was already developed with NPS and concessioner structures. So once again the problem was that of finding a design that would harmonize with both nature and man. Merel Sager's solution was a wooden. exposed frame structure. The 10 by 10 inch vertical and diagonal beams exposed in the frame gave the building a solid massiveness proportional to its surroundings. Both the roof and the wall panels between the frame members were covered with shingles. No poles or logs were used.
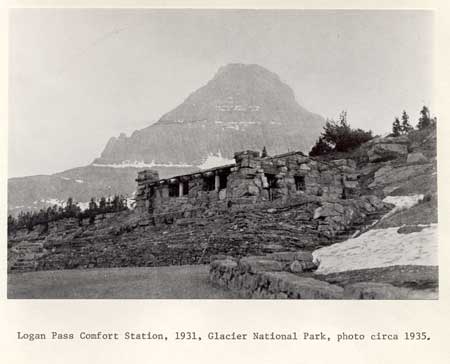
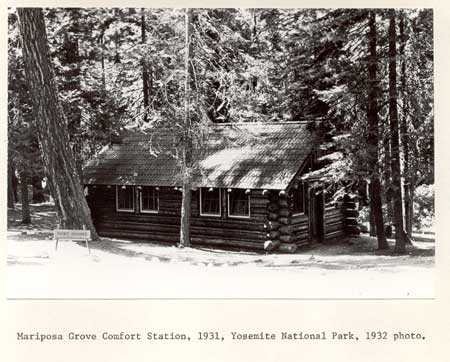
The largess of the Hoover Administration had its effect throughout the national park system. Every area received at least a few new buildings or a new section of road or trail. Some parks received a great deal more. In terms of rustic architecture, Crater Lake was one of the luckiest. In 1931-1932 it was the scene of one of the most comprehensive rustic architecture programs ever undertaken by the National Park Service.
At that time Crater Lake was a part of Merel Sager's field district, but the scale of the 1931-1932 building program was too much for a single designer, especially one with responsibilities in other parks. Seeking help, Sager requested assistance from the architects in the San Francisco office. During the summer of 1932 alone, plans called for the erection of a superintendent's residence, a naturalist's residence, a ranger's dorm, an oil house, and a machine shop. This was in addition to several projects recently completed or still underway like the Sinnott Memorial and the Watchman (peak) Lookout.
Despite the large number of structures under construction, Sager attempted to achieve high rustic quality in each and every structure. Responding to local geological and meteorological conditions, he chose as a central architectural theme for the government headquarters area, the use of massive stone masonry and steeply pitched shingle roofs.
The superintendent's residence, the naturalist's residence, and the ranger's dorm, all built during the summer of 1932, shared these features. In each structure Sager continued his experiments with the use of wall stones of unprecedented size. He had first attempted this type of work at Crater Lake in the construction of the Sinnott Memorial museum in 1930-1931. Some of the stones incorporated into the government headquarters buildings were as large as 15 cubic feet in volume. Such construction was so unique that new building techniques were required. First, a wooden formwork outlining the interior surface of the outside walls was erected atop a concrete and stone foundation. This form was sufficiently sturdy to support the frame of the second floor roof gable. While the second floor was being constructed, work went forward on the masonry walls. One by one, massive boulders weighing hundreds of pounds each were lifted into place, leaving a space of a few inches between the back of the stones and the wooden formwork. This space was filled with concrete. After the masonry had been completed, the interior form was removed, leaving behind a smooth interior concrete wall finish with nailing strips imbedded within it. When the interior formwork was removed the weight of the second story and roof was transferred to the masonry walls. 14
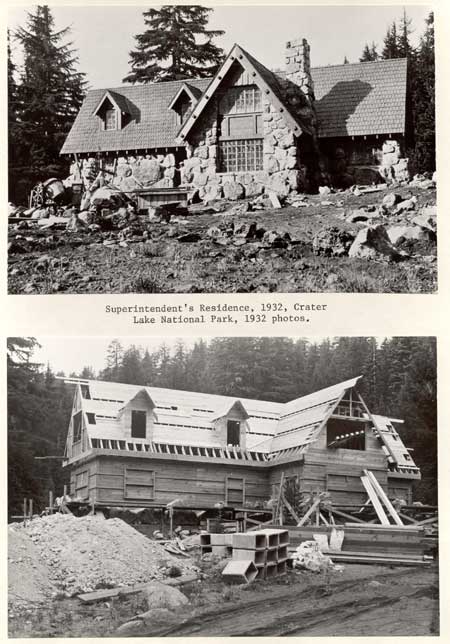
When completed, the stone buildings with their steeply pitched green shingle roofs had an undeniable air of solidity about them. Some of the irregularly shaped stones near the bottoms of the walls were up to five feet across and even the smaller stones placed near the top of walls were often two or three feet in diameter. The relationship of the walls to the underlying geology was obvious. The sharply pitched green shingle roofs bore clear resemblance to the pointed spires of the conifer snow-forest of Crater Lake. The buildings were practical, too. The steep roofs shed snow easily. The second story dormer windows were high enough to stay above the deep snow- drifts of winter I and the stone walls provided excellent insulation against low winter temperatures.
The oil house and machine shop buildings shared design features with the three residential structures just described. The Watchman Lookout, however, was a more complex project. Located atop one of the highest points on the lake's rim, the lookout was to be both a trailside museum and a fire lookout. The resulting structure admirably filled both purposes. The flat roofed first floor, built of massive stones, housed the museum room, rest rooms and a storage area. The second story, which rested on only a portion of the irregularly shaped first floor, was a four-sided, glass enclosed observation room. Both the roof of the observation room and the catwalk running around it were made of logs. The effect was striking. The lookout seemed to be a part of Watchman peak.
Buildings were not the only park structures designed to harmonize with the environment during this period. The late 1920s and early 1930s were a period a major road development in the parks, and numerous road related structures were erected as a part of these projects. The field landscape architects were responsible for minimizing the landscape damage done by new roads. Many of the rules of rustic architecture had application to road design. In particular, the landscape architects attempted to avoid straight lines in park roads.
Bridge designs were a particular challenge. Bridges needed to be substantial and easy to maintain. yet modern materials. like concrete, if used honestly, did not blend well with the natural scene. The most frequently used solution to this problem was the concrete and stone arch bridge. First a concrete vault one or two feet thick and 20 to 30 feet wide would be constructed spanning the obstacle in question. Then rustic stone walls would be erected on each side of the concrete vault to simulate an arch. Finally the concrete and stone structure above the vault was filled with earth and graded. The result was a trouble free modern concrete bridge with a traditional appearance. If its masonry was properly executed a bridge of this sort could achieve a high degree of sympathy with its natural setting. Many such bridges were designed and constructed by the NPS prior to World War II. The Christine Falls Bridge in Mount Rainier, erected in 1931-1932, is an excellent example.
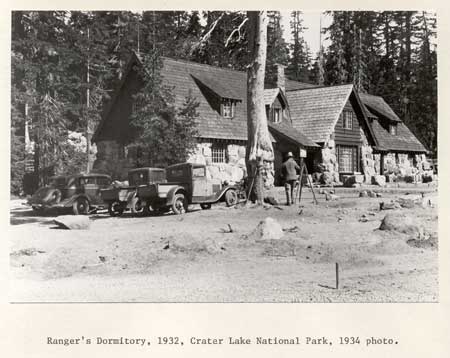
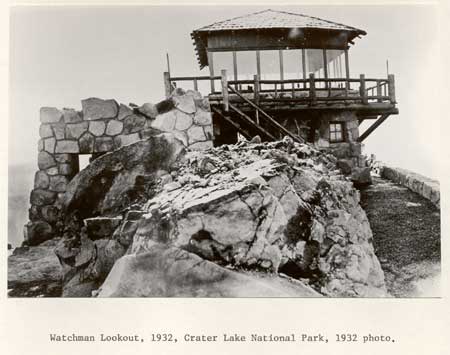
Occasionally the masonry arch bridge design was rejected in favor of some other design. The El Capitan Bridge in Yosemite Valley, built in 1932, is a good example. Two concrete piers located in the bed of the Merced River, supported three steel "I"-beam spans. But this essentially modern design was masked by placing stone boulder veneers around the piers and abutments and by enclosing exposed steel sides of the bridge with massive logs and pole railings. The result was a steel bridge that appeared to be constructed of local river stones and logs.
Roadside interpretive shelters and signs were another part of the non-intrusive designer's domain. The goal usually was to build with native materials, but to make the structure in question sufficiently obvious to fulfill its functions. A good example can be found in the rustic stone pylons which formed the Raker Memorial Entrance of Lassen Volcanic National Park.
The increase in construction and development activity during the Hoover Administration raised questions about the ultimate direction of park development. Although James Pray of Harvard University had recommended that the NPS employ landscape architects for the purpose of long term planning as early as 1916, (See Chapter II), nothing had been done. About 1929, while visiting Harvard, Vint was again questioned as to what planning procedures the NPS had initiated. He had to admit that very little had been done despite the obvious value of such work. After he returned to San Francisco, Vint talked over the problem of park planning with Merel Sager, who had attended Harvard and was familiar with the concepts Pray proposed.
Together, Vint and Sager prepared a master plan program for the NPS, and Vint presented it at the next park superintendent's conference. The Director and the superintendents were generally pleased with the idea and serious park planning began in the 1931 fiscal year. 15
The first NPS master plans were actually six-year plans that were to be revised annually as proposed work was accomplished.
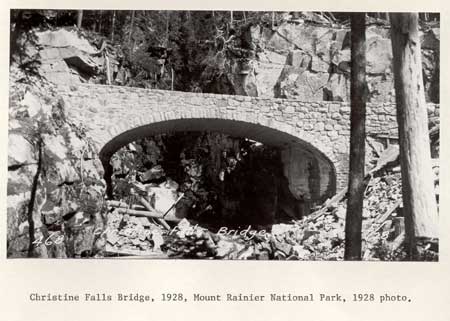
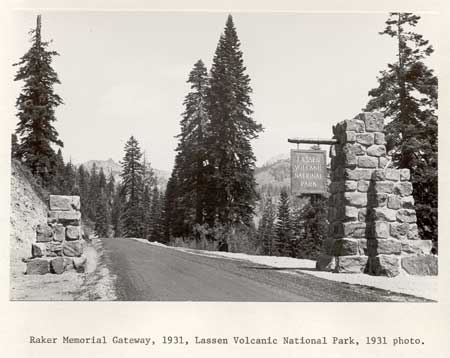
Each landscape man was responsible for developing plans for his assigned field areas. In many areas the lack of adequate maps and other necessary supporting data made the task difficult. By the middle of 1932, nevertheless, plans had either been prepared or were in process for all the western parks and monuments. Future visitor requirements were estimated, and needed roads, trails, buildings, and utilities were sited and sketched.
This planning activity accelerated during the last year of the Hoover Administration when NPS funds were cut back as apart of an across the board government cost cutting campaign. This lessened construction activity allowed the landscape men to put more time into park plans and to prepare preliminary sketches and building plans for many proposed developments. By the time Franklin Roosevelt was inaugurated in March, 1933, the NPS had specific development plans in its files to run through fiscal year 1939.
Footnotes
1. Department of the Interior, Report of the Secretary (1933), 190-191.
2. Interview, Charles Peterson by Laura Soulliere (1933), September 15, 1976.
3. Wosky Interview
4. Interview, Merel Sager by William Tweed, August 18, 1976.
5. Interview, William Carnes by William Tweed, August 31, 1976; Interview, Howard Baker by William Tweed, August 20, 1976; Wosky Interview.
6. Sager Interview.
7. Carnes Interview.
8. Baker Interview.
9. Letter, William Carnes to G. S. Chappell, Nov. 28, 1976.
10. Peterson Interview; Horace Marden Albright, Origins of National Park Service Adminstration of Historic Sites (Philadelphia: Eastern National Parks and Monumnets Association, 1971), 16.
11. Wosky Interview; Baker interview.
12. Edward A. Nickel, "Report on the Building Program From Allotments of the Public Works Adminstration, 1933-1937," (unpublished manuscript in the Interior Department Library, Washington, D.C.). 8.
13. Park Structures and Facilities, 167.
14. Sager Interview; Department of the Interior, Report of the Secretary (1933), 181-182.
15. Sager Interview.
Next-->
William C. Tweed, Historian
Laura E. Soulliere, Architectural Historian
Henry G. Law, Architect
National Park Service
Western Regional Office
Division of Culutral Resource Management
February, 1977
 Top
Top
http://www.cr.nps.gov/history/online_books/harrison/index.htm
![]()