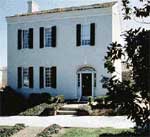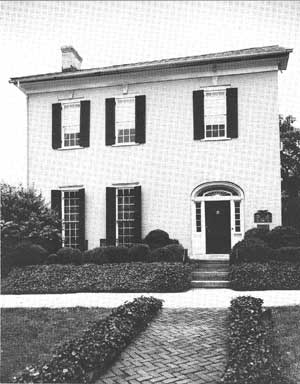






Survey of
Historic Sites and Buildings
 |
Polk Home Tennessee |
 Polk Home |
| ||
Although James K. Polk lived in this house for only a few years during his early manhood and was away at college a large part of the time, it is the only extant structure closely associated with him. Now preserved as a memorial, it contains many items and furnishings commemorating him and his career.
Polk was a 21-year-old student at the University of North Carolina in 1816 when his father, Samuel, built this modest brick residence. The former probably spent his vacations and holidays with his family. After his graduation in 1818, he also lived at home for a time. In 1819 he moved to Nashville to study law, after which he began practicing back in Columbia, married, and apparently resided in a home of his own there until 1839, when he was elected Governor and moved to Nashville.
The next year, Polk acquired a mansion, Polk Place. Upon his death in 1849, he left instructions that it be presented to the State for preservation after the death of his wife. For some reason, when she succumbed in 1891, her husband's instructions were not followed. The mansion, the garden of which was Polk's original burial site, was later demolished; his remains, as well as those of his wife, now rest on the State capitol grounds.
The Columbia residence remained in the Polk family for many years. It then changed hands several times. In 1929 the State of Tennessee and the James K. Polk Memorial Association of Nashville acquired it. The following year, the association, which had earlier obtained many Polk mementos by bequest, opened it to the public. Subsequently, the association and the James K. Polk Memorial Auxiliary of Columbia restored the house and furnished it with Polk items and period pieces; obtained adjacent property, including a home that had been occupied by Polk's two sisters; reconstructed a detached kitchen-dining room building on its original foundations; and laid out a memorial garden. Today maintained by State appropriations and funds raised by the association and auxiliary, the site is administered by the latter organizations as a historic house museum and memorial to Polk.
 |
| Polk Home. (National Park Service, Boucher, 1976.) |
A two-story, brick structure typical of the Federal style as constructed in Tennessee, the residence features a gable roof and a handsome doorway with fan-shaped transom. The bricks, wood work, window frames, and sashes are all handmade. The first floor consists of a large side hall; front and rear parlors; and a rear porch, now enclosed as a museum. The second floor contains a hall and three rooms. The mantels in most of the rooms and the stone hearth in the front parlor have never been replaced. The downstairs floors are built of wide boards of white ash held together by wooden pegs; hand-pinned yellow poplar predominates upstairs.
The furnishings include an outstanding collection of historical portraits, prints, lithographs, engravings, and photographs; items originally used in the house; and objects employed by President and Mrs. Polk in the White House and at Polk Place. To the rear of the Polk Home, a brick-lined courtyard leads to the reconstructed kitchen building. It is also of brick and is furnished with appropriate period pieces.
Adjoining the Polk Home is the residence of Polk's sisters, which will eventually be restored for offices and museum space. Behind it, lies a memorial garden patterned after typical formal gardens of the Polk era. Carefully landscaped and surrounded by a brick wall, the garden features moss-covered brick walkways, a rose trellis made of slender Grecian columns, flower beds outlined by English boxwoods, Italian statues, Grecian urns, a sundial, a circular stone bench, and the iron fountain that once stood in the garden at Polk Place.
 |
 |
http://www.cr.nps.gov/history/online_books/presidents/site57.htm
Last Updated: 22-Jan-2004