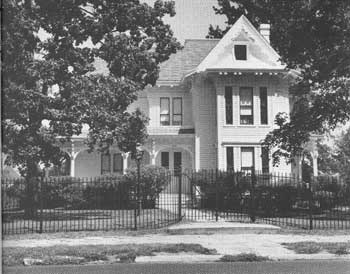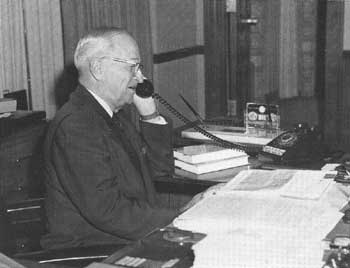






Survey of
Historic Sites and Buildings
 |
Harry S Truman National Historic Site Missouri |
 Harry S Truman National Historic Site |
| ||
Harry S Truman was intimately associated with the town of Independence, Mo., from his youth until his death in 1972. His home for more than half a century is the main attraction of this historic district, which incorporates the neighborhood that best illustrates his life and career.
Truman's parents moved to Independence in 1890, when he was only 5 years old. About that time, he began attending Sunday school at the First Presbyterian Church, on North Pleasant Street. There, he met Elizabeth ("Bess") Wallace, his future bride. The Trumans resided at various places in the town, where he grew up and completed high school. In 1903 the father, beset by financial difficulties, moved back to his father-in-law's farm at nearby Grandview, Mo., where the family had lived earlier. Truman, in his late teens remained in Independence for awhile, living in rented quarters, and then took up residence in Kansas City, where he held various jobs.
 |
| Truman House. (National Park Service, Robert S. Gamble, 1971.) |
In 1906, responding to his father's request for help, the youth rejoined his family and helped manage the Grandview farm, a grueling occupation that consumed about a decade of his life. Nonetheless, he frequently visited friends and relatives in Independence and courted Bess Wallace. Their marriage in 1919, following his overseas service as an artillery officer during World War I, marked the beginning of Truman's long residence at 219 North Delaware Street, where Bess had been living with her widowed mother and grandmother, who continued to reside in the house.
For about 18 years following his election to the U.S. Senate in 1934 and continuing through his Presidency (1945-53), the Trumans resided for extended periods in rented quarters, the White House, and the Blair-Lee House in Washington, D.C. In January 1953 they returned to Independence, where Truman died in December 1972.
The Truman house is one of the earliest and architecturally most interesting buildings in the historic district. The construction date is unknown, but George P. Gates, Bess Truman's maternal grandfather, purchased the lot in 1867. He may have begun constructing the structure at that time; architectural evidence suggests that it probably did not assume its present appearance until several years later. About 1903, after the death of her husband, Bess Truman's mother moved into her parents' residence. In 1924 she acquired full title to it. After her death in 1952, it became the property of the Trumans. Three years later, they refurbished and partially modernized the interior. In recent years, the slate roof was replaced with asbestos shingles.
The framehouse, asymmetrical in design and combining several mid-19th century architectural styles, is 2-1/2 stories high and contains 14 rooms. A hip-and-gable roof, pierced by tall arched dormers, tops the structure. Dominant features of the west, or front, facade include the balustraded porch, which is bracketed and has elaborate wooden jigsaw trim; scroll gables; and the massive and highly ornamented bay that juts out from one side of the central doorway. The main porch extends from this bay around the north side of the house; a similar but smaller one is on the south side. Narrow sashes filled with colored glass flank the windows on the first two stories of the bay. Extending from the rear, or east, facade of the dwelling is a two-story ell housing the kitchen. A one-story porch resting on high brick piers and partially screened for use in the summer, surrounds the ell's eastern and southern sides. A wooden lattice conceals the south side of the storage area beneath the ell; the east end is open.
The broad lawn surrounding the house contains oak trees, informally landscaped shrubbery, and flowerbeds. At its rear, a driveway provides access to a frame garage, formerly the carriage house, at the southeastern edge of the property. A tall iron fence, erected in 1947, protects the home from intruders. An antique-style gas lamp stands to the left of the entrance gate.
The historic district centers around the Truman residence and forms a corridor leading north along North Delaware Street from the vicinity of the house to the Truman Library grounds, which adjoin the district on the northern side of U.S. 24. The upper section of the district, south of the library and north of College Avenue, has been altered by urban redevelopment and is relatively modern. The lower portion, south of College Avenue, remains largely unchanged since the time Truman was President or earlier. From the immediate vicinity of the house, the district boundaries extend to the south to incorporate portions of Pleasant Street, Truman Road, and Maple Avenue and preserve the environs on all sides. The district remains primarily residential, most of the structures dating from the mid-19th or early 20th centuries, and includes only a few public buildings.
 |
| Truman, retired, at his desk in the Presidential Library in 1960. (Truman, retired, at his desk in the Presidential Library in 1960. Truman Presidential Library.) |
Many sites and structures in the district are closely associated with the Trumans. Some of them were the homes of relatives others, of friends or associates. A modern school building at the corner of Truman Road and Pleasant Street has replaced Central High School, attended by Mr. and Mrs. Truman. The World War Memorial Building, a civic auditorium erected in 1926 at the corner of Pleasant Street and Maple Avenue, was the place where Truman voted for years and the scene of at least one of his press conferences. Diagonally across the street at 100 North Pleasant Street, stands the First Presbyterian Church, a little-altered, simple, Midwest Gothic Revival structure dating from 1888. There Truman met his future wife. The Chrisman School, at the corner of Maple Avenue and Union Street, was attended by their daughter, Margaret.
| ADDITIONAL INFORMATION |
|
Oral History |
Outside the boundaries of the district are three of Truman's boyhood homes, none of which are open to the public. At 909 West Waldo Street, 619 South Crysler Street, and 902 North Liberty Street, they are still standing but are privately owned and have undergone numerous alterations. Other pertinent sites are the Jackson County Courthouse, bounded by Maple and Lexington Avenues and Liberty and Main Streets, which contains offices Truman used during his early public career; the Missouri Pacific Railroad Station, at 600 South Grand Street, the scene in 1953 of a welcome-home ceremony for the Trumans at the end of his Presidency; and Trinity Episcopal Church, at 409 North Liberty Street, site of the marriage ceremonies of the Trumans in 1919 and their daughter in 1956.
Just beyond the northern boundary of the district is the Truman Presidential Library, which houses about 5-1/2 million documents, other items relating to his life, and various historical exhibits. He maintained an office there from the time of its construction until his death and was interred in the courtyard. Financed by private contributions, the library is administered by the General Services Administration.
 |
 |
http://www.cr.nps.gov/history/online_books/presidents/site34.htm
Last Updated: 04-Feb-2004