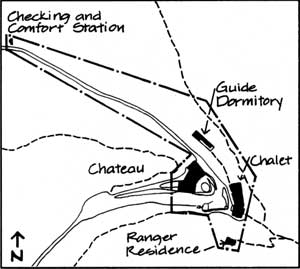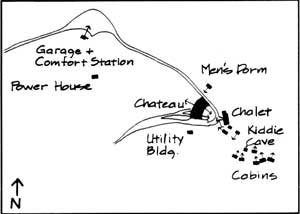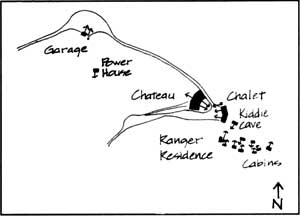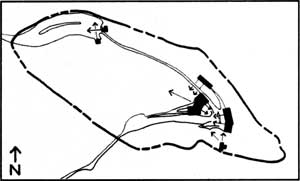|
Oregon Caves Cultural Landscape Report |

|
ANALYSIS AND EVALUATION (continued)
CLUSTER ARRANGEMENT AND STRUCTURES
|
Visitor concession and administrative structures at Oregon Caves, totaling sixteen during the historic period, are sited at the apex and right side of the triangular development along the canyon walls and benches. The Checking and Comfort Station and NPS administration office form a gateway to the narrow roadway leading to the courtyard and cave entrance. The Chateau and Chalet," respectively, form the north and southeast plaza boundaries. Five of the six structures within the boundaries of this project and the proposed historic district - the Chateau, Chalet, Guide Dormitory, Ranger Residence, and the Checking and Comfort Station - are considered contributing structures. Constructed of predominately native materials, these contributing structures were built between 1926 and 1942. Rough-cut limestone or marble and Port Orford-cedar bark sheathing are the most distinctive detail features of the monument structures. These features, together with wood-shingled gable roofs with round or hewn purlins, and sheathing weathered from brown to silver-gray, created the appearance of a rustic sylvan resort.  OREGON CAVES HISTORIC DISTRICT BOUNDARY. |
 Concession Development 1909-1934.  NPS Administration 1934-1941.  ORCA 1941-1990. |
| <<< Previous | <<< Contents >>> | Next >>> |
orca/clr/clr2g.htm
Last Updated: 05-Feb-2002