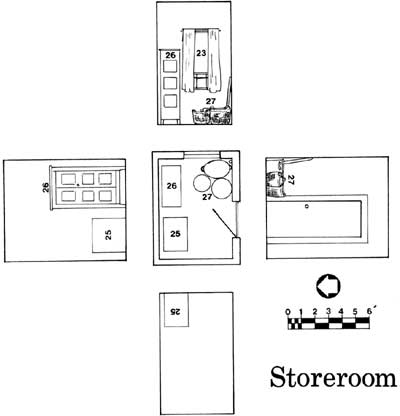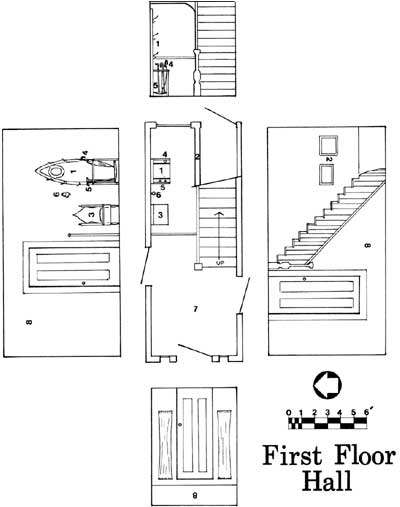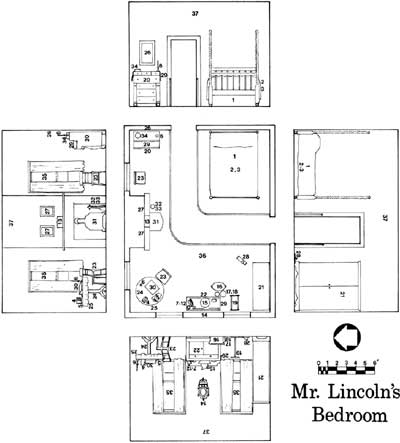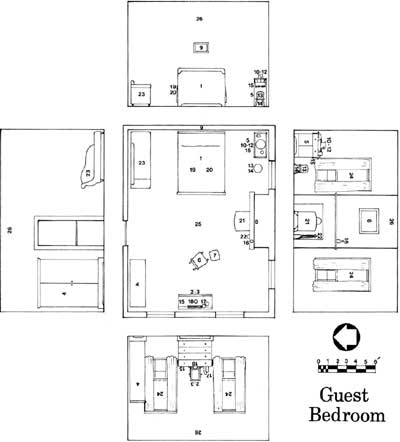|
Lincoln Home
Historic Furnishings Report |

|
THE PLAN
FLOOR PLANS (continued)

|
| Storeroom. (click on image for an enlargement in a new window) |

|
| First Floor Hall. (click on image for an enlargement in a new window) |

|
| Mr. Lincoln's Bedroom. (click on image for an enlargement in a new window) |

|
| Guest Bedroom. (click on image for an enlargement in a new window) |
| <<< Previous | <<< Contents >>> | Next >>> |
liho/hfr/hfr3-a.htm
Last Updated: 08-Feb-2004