INDEPENDENCE
Franklin's House
Historic Stuctures Report
|

|
ILLUSTRATIONS (continued)

|
|
Illustration No. 11.
PORTRAIT OF RICHARD BACHE, painted by John Hoppner in
London during 1792, shows Franklin's son-in-law as he appeared in his
55th year. Born in Yorkshire, Bache came to Pennsylvania to engage in
business and soon met and married Sarah Franklin. During the American
Revolution he belonged to high patriot councils in Pennsylvania and
served as Franklin's successor in the office of postmaster general.
Niemcewicz described him as having "completely the air of a
Country Esquaire, frank countenance and with a
rather jovial humor." The artist of this and the companion likeness of
Sarah Bache enjoyed great vogue as a portraitist whose work exhibited
"extraordinary delicacy and a golden tone." Doubtless Hoppner did his
sympathetic best for both subjects; he had married the daughter of the
"ingenious" Patience Wright, noted wax figure modeler and intimate
friend of Deborah Franklin. Daughter Phoebe in all probability knew
Sally Bache personally. Courtesy of Richard B. Duane.
|
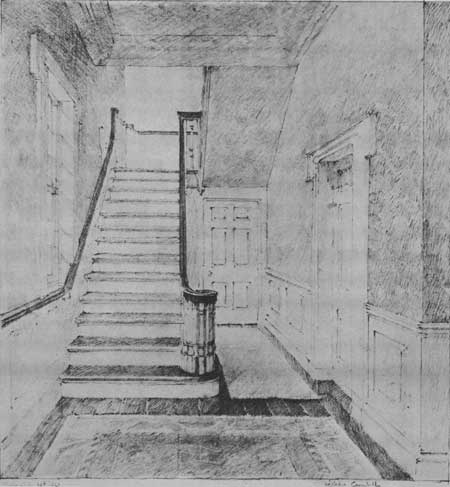
|
|
Illustration No. 12.
FRANKLIN HOUSE STAIR HALL. Crossing two windows of the first floor
front, stairs made its way to second floor via one landing. Door under
landing opened to a flight of stairs leading to kitchen in cellar. Door
to right opened into dining room. At far right is first floor"s only
wall jog, remnant plaster of which was recovered during course of archeology.
Features of staircase are drawn from floor plans, insurance
survey, and surviving elements of staircases built in comparable houses
within a year or two of Franklin's by same tradesmen who did his. A
conjectural study by William M. Campbell.
|
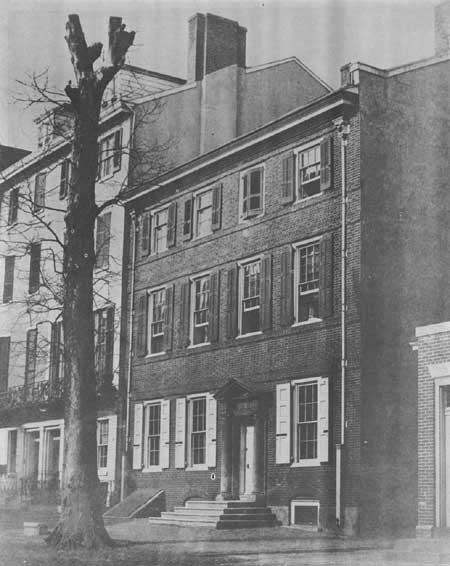
|
|
Illustration No. 13.
HOME OF THOMAS WILLING ON THIRD STREET, may be similar to appearance of
Franklin's. Willing, business partner of Robert Morris and acknowledged
leader of Pennsylvania until eve of Independence, later headed Bank of
the United States though neutral after July 4, 1776. Earlier rain
catcher, removed when Franklin's was, weighed with spout 924 pounds.
Plain inside when compared to Franklin"s, house was described by fire
insurance surveyor Jonathan Dillworth as 42 feet front, 48 feet back
with iron rails on roof, and on interior "Entry and Back Parlor
Wainscoted a Dental Cornish and Several Roomes paperred—Staircase
Ramp Twist and Wainscoted One Story With Carved Brackets."
Contributionship loose survey 759-760, May 3, 1762. Photograph of
house, taken in 1855, is in Evans Print Collection of the Historical
Society of Pennsylvania and is reproduced by permission of the Society.
|
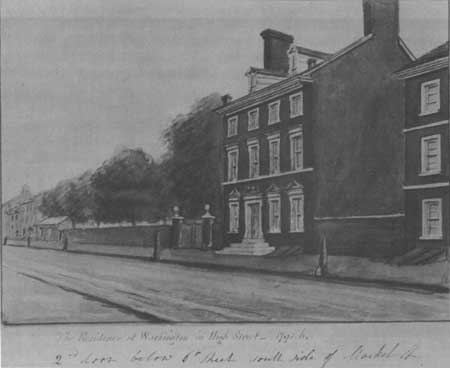
|
|
Illustration No. 14.
PRESIDENTIAL MANSION. This watercolor of the former
presidential mansion, done by W. L. Breton around
1830 two or three years before the building was demolished, depicts a
house similar to Franklin's, although the facade's pedimented windows
and elaborate double doorway are more highly styled than was customary
in the Philadelphia of that day. Courtesy of the Historical Society of
Pennsylvania.
|
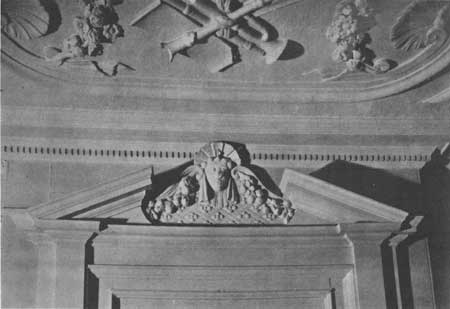
|
|
Illustration No. 15.
MUSICAL FIGURES on parlor ceiling of Belmont, built
by William Peters during 1742-43, may date to occupancy of son,
Richard Peters. Note high relief. Photograph reproduced from Philip B.
Wallace's Colonial Houses, Philadelphia Pre-Revolutionary
Period, p. 128.
|
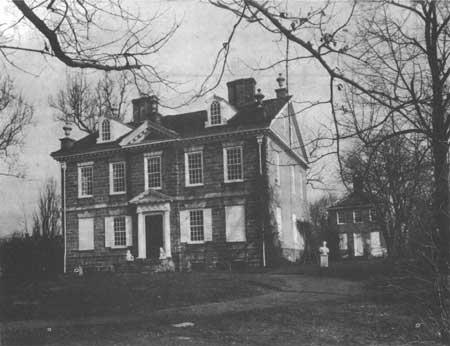
|
|
Illustration No. 16.
CLIVEDEN, BENJAMIN CHEW'S HOUSE, scene of bitter fighting
during battle of Germantown, was built at same time
as Franklin's. Photograph reproduced from Philip B.
Wallace's Colonial Houses, Philadelphia
Pre-Revolutionary Period, p. 166.
|
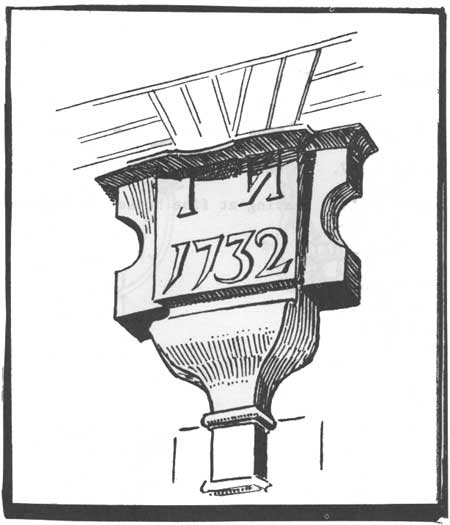
|
|
Illustration No. 17.
RAIN CATCHER of English pedigree is typical of those employed on
Philadelphia houses, Franklin's probably included.
Vogue persisted with no change in design throughout
century. Reproduced from drawing in Marjorie & C.H.B. Quennell's
A History of Everyday Things in England, III, 161.
|
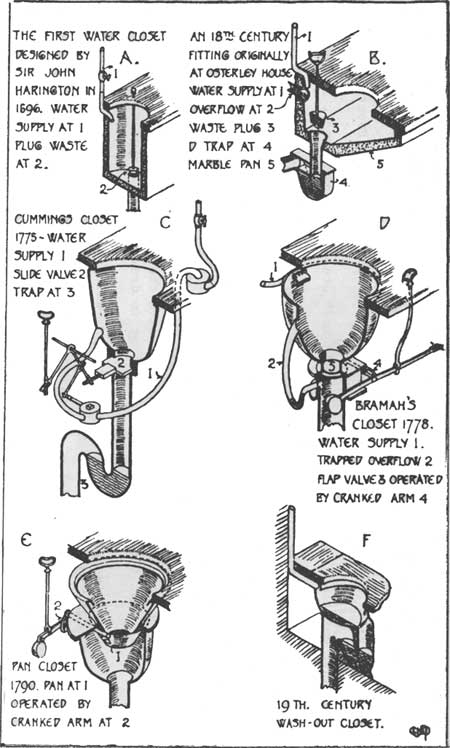
|
|
Illustration No. 18.
WATER CLOSETS of the type known to Franklin are
from Quennell, p. 97. He had undoubtedly come to know this
convenience while staying at fine houses in England.
|
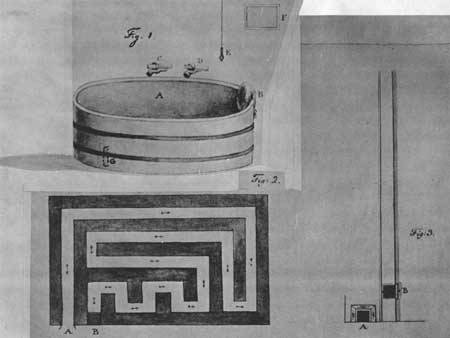
|
Illustration No. 19.
FRANKLIN'S BATH from descriptions appears to have been in addition to house, probably
adjacent to areaway. Benjamin Rush claimed it "smoothed the descent of
Dr. Franklin down the hill of life and helped prolong it beyond 84
years." Thomas Cope, visiting in late 1780s, "occasionally found
Franklin seated in a bath tub his body covered with a wrapper spread
over the tub, his head and neck free" (MSS Journal at Haverford College,
VI). Three figures shown are from manuscript in Dickinson Papers
at Library Company, entitled "Description of tepid Bath made use of his
Excellency, Benjamin Franklin, Governor of Pennsylvania, LLD. FRS.
&c.," accompanied by following legend:
Dec.r 12 1787
Fig: 1. A
represents the Bath, which is made of white Cedar abt. 1 1/2 Inch thick:
It is bound with Iron Hoops; it is 5F: 15 In: long, 2F: 5 In: wide, and
2F: deep, —B, is a large Sponge, suspended over the Edge in
a Towel to rest the Head on. —C, is a Cock for hot water,
D for cold water.—E for a Bell.—F for a
Slider, through which the Servants on the outside receive their
orders.—G a Board crossing the Bath to rest the Feet
against.—The water is drawn off by a Syphon.—
Fig: 2 represents the
ground Plan of Bath—Room, which is kept uniformly warm in the
Chinese manner.—The Floor is laid with Flags, or broad flat
Stones.—Fire is made at A, and the Smoke and rarified Air
pass in the angular channel finding Vent at B.—
Fig: 3 An elevation
of the Fire Place and Chimney. To heat the Room a Fire is made at
A, but the smoke does not pass into the proper Duct, till a small
Fire be made on the Grate at B, which, when the Door at B
is shut, rarifies the Air above, and must be succeeded by a Current
rushing from the passage, in the Direction explained in Fig: 2.,
—through the Grate at B. —The Fire at B is then
taken out, and the Fire at A continues to burn.—
|
inde/hsr1/illustrations1.htm
Last Updated: 30-Jun-2008
|









