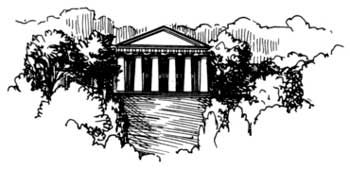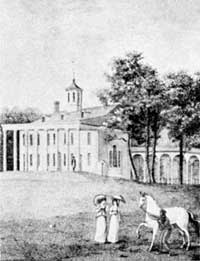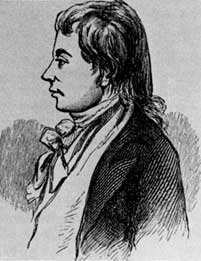|
CUSTIS-LEE MANSION The Robert E. Lee Memorial |
 |

History of Arlington to 1861
ANCESTRY OF GEORGE WASHINGTON PARKE CUSTIS. George Washington Parke Custis was born April 30, 1781. His mother was Eleanor (Calvert) Custis, a granddaughter of the sixth Lord Baltimore; his father, John Parke Custis, the only son of Martha Washington by her first marriage. John Parke Custis grew to manhood at Mount Vernon, married Eleanor Calvert in 1774, and died of camp fever in 1781 while serving as aide to General Washington at Yorktown. His death left four children fatherless, so the two youngest, George Washington Parke Custis and his sister Eleanor, were adopted by the Washingtons and taken to Mount Vernon to be raised as their own.
HIS EARLY LIFE AT MOUNT VERNON. Only 6 months old when he was taken to live at Mount Vernon, it was a remarkable experience for a boy as sensitive and gifted as young Custis to grow up on terms of intimacy with General Washington, whose affection the fatherless lad reciprocated with the deepest love and respect. As far as public duties would allow, the General supervised the training and education of the boy, who acquired from him the interests and ideals which established the pattern of his life. "It is really an enjoyment to be here to witness the tranquil happiness that reigns throughout the house," wrote a guest at Mount Vernon in 1799, "except when now and then a little bustle is occasioned by the young Squire Custis when he returns from hunting, bringing in a 'valiant deer', as he terms it, that Grandpa and the Colonel will devour: nice venison I assure you."
GEORGE WASHINGTON PARKE CUSTIS MOVES TO ARLINGTON. Custis was 18 when the General died in 1799. Mrs. Washington did not long survive her husband, and when she died, early in 1802, Custis moved to "Mount Washington," as he first called the Arlington estate. This was a tract of nearly 1,100 acres that Custis' father had bought in 1778 with the intention of establishing a family seat convenient to Mount Vernon, but in 1802 the only tangible remains of his brief ownership were the flourishing willows he had planted along the Potomac.
 Early view of Mount Vernon. |
 George Washington Parke Custis. From a miniature made at Mount Vernon in 1799. |
"ARLINGTON HOUSE" BEGUN. When Custis moved into a cottage built by the former owners of the property, Arlington consisted mostly of woodland and virgin oak forests, with a few cleared fields near the river. His first concern was to get the fields under cultivation, using for the purpose the mules and farm equipment he had purchased at the sales held that year at Mount Vernon to settle the legacies of the several Washington heirs. Equally urgent was the need to build a house worthy of the furnishings and mementoes which he had inherited or bought at the Mount Vernon sales, some of which were deteriorating badly in their temporary quarters. To this end, he seems to have obtained building plans from George Hadfield, a gifted young architect, who had come from England in 1795 to take charge of the construction of the Capitol.
Influenced by the contemporary vogue for classical architecture, Custis wanted his house to be in the new style, and the architect's finished design was a simplified Greek Doric portico balanced by extended wings, the whole of such sturdiness as to show to advantage when viewed from across the river. Since ornamentation would be lost at such a distance, the architect largely dispensed with it, relying on good proportions to give beauty to his creation. Rooms would be large and have high ceilings and tall windows, and their severely plain walls would be perfect for displaying the many portraits Custis possessed. Having the rooms open into each other would give extensive vistas, framed by pleasing semicircular arches.
Though clay for bricks and choice timber were at hand on his estate, Custis lacked the money necessary to build his house all at once. Therefore he followed the common practice of building the wings first, and the main section later. The north wing was built about 1803, and was evidently intended to be one great banquet room. By 1804, the south wing was completed, containing an office and a large room for entertaining. In that year Custis married Mary Lee Fitzhugh. To provide living quarters for himself and his bride he had the north wing partitioned into three small rooms. With a kitchen and laundry in the basement, the young couple had the essentials of living at "Arlington House," as Custis named his new home, after the old family seat on the Eastern Shore. At this point, work seems to have been stopped. A visitor reported in 1811, "I was struck, on entering the grounds of Mr. Custis, at Arlington, . . . with several of the most picturesque views. This seat is on a superb mount, and his buildings are begun in a stile of superior taste and elegance."

|

| History | Links to the Past | National Park Service | Search | Contact |
|
Last Modified: Mon, Dec 2 2002 10:00:00 am PDT |

