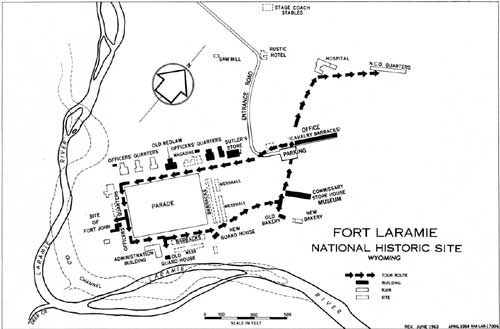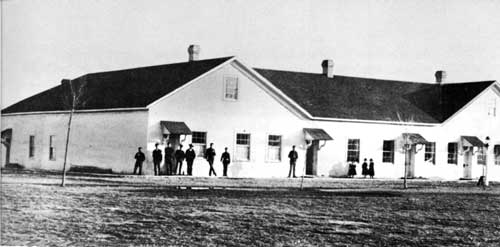|
FORT LARAMIE National Historic Site |
 |

(click on image for larger size)
Guide to the Area
At Fort Laramie, the National Park Service is endeavoring to preserve the surviving features of the military period and, after exhaustive research, to restore standing buildings and related portions of the grounds to their appearance around 1888. Certain of the older structures provide glimpses of the fort scene as early as 1849.
The numbers in the following guide section correspond to numbers on the guide map.
1. CAVALRY BARRACKS—INFORMATION CENTER. It is suggested that you stop first at the Information Center in the former cavalry barracks. Here information and free literature are provided and a variety of publications are on sale. Some exhibits will aid you to visualize the appearance and significance of the fort at various periods in its long career. The structure is also being utilized temporarily for National Park Service headquarters, utility shops, and residential units.
The cavalry barracks, as originally constructed in 1875, provided quarters, kitchens, messhalls, washrooms, reading rooms, and other facilities for two 60-man units of troops.

The sutler's store in 1875.
Courtesy University of Wyoming Archives and Western History Department.

The sutler's store and officers' row, 1954.
2. THE SUTLER'S STORE. Walking 100 yards southwest, past a commemorative monument and the site of the sutler's residence, you reach the sutler's store. Erected in 1849 or early 1850, the adobe section of this structure housed a general store. The stone section was added about 1852 and used in part as quarters for the sutler. During the next three decades, many other additions were made, all of which had disappeared by 1883. At that time, the present lime-concrete section was constructed. This addition housed the officers' club, storage rooms, and a public saloon which connected with a poolroom in part of the stone section. The balance of the stone section then housed the sutler's office and the post office connecting with the original general store. Operated by the sutler, or post trader as he was officially known after 1867, under a permit from the War Department, this versatile institution served many notable western travelers, residents, and warriors—both red and white—during its 40 active years.

Officers and children in front of now-missing units of officers' row, about 1889.
Courtesy Gen. G. W. McIver.
3. OFFICERS' QUARTERS. With mansard roof and lime-concrete walls, there stands next to the sutler's store the last officers' quarters erected at Fort Laramie in 1884. After the abandonment of the fort, it became the home of the last post trader, John Hunton.

Guard mount, about 1885, facing officers' quarters,
now in ruins.
Courtesy Wyoming Historical Department.
4. OFFICERS' QUARTERS. Next in "Officers' Row" stands a lime-concrete walled duplex. Erected during the building boom at Fort Laramie in 1875-76, it is typical of the officers' quarters of that day.
5. SITE OF BARRACKS. Turning your back to "Officers' Row," you see the stone foundations of a long, three-company barracks erected in 1868 which faced one end of the historic parade ground, and had behind it messhalls and kitchens for each company.
6. MAGAZINE. To the rear of "Officers' Row" stands a rough stone walled structure originally built by 1850 as post magazine. In later years it served as an outbuilding under several types of roofs.

"Old Bedlam" in 1875.
Courtesy H. C. Bretney.

"Old Bedlam" in 1889.
Courtesy E. A. Brininstool.

"Old Bedlam" in 1938, prior to restoration.
7. "OLD BEDLAM." Passing the sites of missing units of "Officers' Row," you reach this two-storied frame structure which has dominated the scene since the late summer of 1849, when it was partially completed of lumber sawed locally by horsepower and millwork hauled overland from Fort Leavenworth. While post headquarters—home of the commanding officer until 1867 and often the stronghold of bachelor officers—countless notables, including soldier, civilian, and Indian sat at its dinner and council tables. It has been intimately associated with many historic events, among the most dramatic of which was John "Portugee" Phillips' 236-mile, 4-day ride through December blizzards with the news of the Fetterman disaster at Fort Phil Kearny in 1866. Its brick-filled, clapboard walls echoing to historic tumult and social gaiety, it early acquired the name "Old Bedlam," which was immortalized in Gen. Charles King's novel Laramie, or the Queen of Bedlam, first published in 1889. As originally constructed, it had side wings and outside stairways. These were removed and the present rear wing added in 1881.

The cast of an amateur tableau in 1889 featured Col.
H. C. Merriam, the commanding officer.
Courtesy Col. Louis Brechemin.
8. OFFICERS' QUARTERS RUINS. Three sets of crumbling lime-concrete walls are all that remain of two commodious duplexes and a spacious veranda-rimmed mansion for the commanding officer, which were erected in 1881. They are stark reminders of the dismantling of many fine buildings for lumber after the public auction of 1890.
9. SITE OF FORT JOHN. Turning the corner of the parade ground by the remains of a small brick fountain and passing the site of another now-missing officers' quarters, you reach the site of the fort built in 1841 by the American Fur Co. Located on high ground in a bend of the Laramie River, it dominated the then treeless valley from bluff to bluff. Many historians believe this was also the site of log-stockaded Fort William, erected in 1834, but conclusive evidence as to its location is lacking.
10. OFFICERS' QUARTERS. Occupying part of the site of Fort John is a large frame building used as officers' quarters and built in 1870. Originally designed for one family, it was later divided into a duplex with two kitchen wings and verandas on three Sides.

The administration building at Fort Laramie shortly
after its completion in 1885.
Courtesy U. S. Signal Corps.
11. ADMINISTRATION BUILDING RUINS. Turning the far corner of the parade ground where once stood several minor buildings, including a printing office, you reach the ruins of the fine administration building erected in 1885 to house not only the headquarters offices but the post theater and a schoolroom for officers' children.
12. OLD GUARDHOUSE. Facing the shallow stream, which is all that modern irrigation reservoirs have left of the rushing Laramie River, are the stone walls and barred windows and doors of the guardhouse, or prison, built in 1866. The upper floor was used largely by the post guard contingent, while prisoners, regardless of the degree of their offense, languished in the basement room where remains of a solitary cell suggests the probable harshness of military penal discipline. Bricked-up windows and doorway are evidences of later use of this structure for ordnance storage.

The cavalry barracks, 1954, partially restored.
13. SITE OF BARRACKS. The long, low mound on the southeast side of the parade ground marks the site of another two-company barracks behind which were kitchens and messhalls. These also were built in 1866.

Barracks for five companies and the new guardhouse
viewed across the parade grounds about 1889.
Courtesy U. S. Signal Corps.
14. NEW GUARDHOUSE RUINS. At the east angle of the parade ground stands the walls of a guardhouse erected in 1876 to improve the lot of both guards and prisoners. To the right are the foundations of the general sink, and, to the left, the barracks foundations described under No. 5.
15. OLD BAKERY. One hundred yards to the east, this brick and lime concrete structure, built in 1876 to replace an earlier bakehouse, has been restored to its condition as a granary, the use to which it was put after 1885 when a new bakery, now in ruin to the east, was constructed.

The restored commissary-storehouse, the old bakery,
and ruined new bakery, 1954.
16. COMMISSARY STOREHOUSE. This large, lime-concrete walled structure was erected in 1883 and included offices, issue rooms, and store-rooms for the variety of clothing, foodstuffs, and supplies controlled by the commissary. In one large section of this structure are displayed vehicles, implements, stoves, and furnishings, either relics of the fort or acquisitions for eventual refurnishing of certain of the historic structures.
You have now returned to the parking area and Information Center, but may continue your tour to additional sites.
17. HOSPITAL RUINS. On the hill to the north stand the ruins of the post hospital erected in 1873. The hospital contained a 12-bed ward, dispensary, kitchen, dining room, isolation rooms, surgeon's office, rooms for orderlies and storage, but no laboratory or operating rooms. It was the first lime-concrete building erected at Fort Laramie. There is good evidence that this building stands in the midst of the cemetery used by the fur traders before 1849 and by the Army before 1868. These early burials, probably including that of Milton Sublette in 1836, remain undisturbed.
18. NONCOMMISSIONED OFFICERS' QUARTERS RUIN. East of the hospital is the ruin of a long, one-story building. Built in 1884, it consisted of six four-room apartments for married noncommissioned staff officers. Looking west from "Hospital Hill," you may gaze down on the sites of the Cheyenne-Black Hills Stage Co.'s stables and the Rustic Hotel, another of the post trader's enterprises during the Black Hills rush. Farther west stand the ruined walls of a sawmill-pumphouse erected in 1887 to replace a predecessor destroyed by fire.
OTHER POINTS OF INTEREST. Outside the present boundaries of the national monument, but closely related to the historic fort, are several other points of interest.
When approaching the fort, the visitor crosses the North Platte River on a picturesque iron truss bridge which was built by the Army in 1875-76 with materials hauled by ox team from Cheyenne. A short distance above the bridge, on the south bank of the river, is the site of old Fort Platte, rival of the second Fort Laramie (Fort John). Farther on, to the left of the road, is a modern cemetery which includes a few marked burials of soldiers and civilians of the late military period. The remains of enlisted men once buried here, along with remains of soldiers slain in the Grattan massacre, have been removed to Fort McPherson National Cemetery in Nebraska.
Just beyond the boundary fence to the northeast, adjoining the cavalry barracks and commissary storehouse, once stood numerous utility shops, stables, corrals, the Indian agent's office, and the telegraph office. On the opposite side of Laramie River were other structures associated with the fort, including a laundresses' quarters and the Brown's Hotel.
In historic times there were various bridges across the Laramie for the accommodation of soldiers and civilian travelers. The abutments of one of these may still be seen to the east of the old bakery.

|

|

| History | Links to the Past | National Park Service | Search | Contact |
|
Last Modified: Sat, Dec 9 2000 10:00:00 am PDT |

