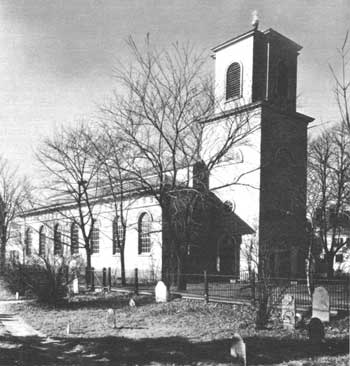





Survey of
Historic Sites and Buildings
 |
CHRIST CHURCH Massachusetts |
|
| ||
Ownership and Administration (1961). Christ Church, Cambridge.
Significance. This warm and dignified Episcopal church is a memorable evocation of 18th-century America in the last years of British rule and the period of the War for Independence. Christ Church was built between 1759 and 1761 on a design by the great Peter Harrison, then approaching the peak of his genius. It was the religious center for Cambridge aristocrats until the outbreak of the Revolution. Cambridge Common, in front of the church, served as a mustering ground for American troops. Most of the loyalist Anglican congregation had departed before the British evacuated Boston in March 1776, and the church was used as a barracks by the Americans. In December 1775 Martha Washington, who had come to join her husband, requested that the church be readied for religious services. On New Year's Eve, and infrequently afterward, services were held during Washington's stay in Cambridge. After Burgoyne's surrender at Saratoga in October 1777, his captive army was held for a time in Cambridge. A funeral was held in Christ Church for a young British officer who was killed in this period. After the service a mob attacked and heavily damaged the church. Not until 1790 were services resumed in the building.
 |
| Christ Church faces the Common in Cambridge, Mass., and is the only structure in the immediate area which survives from colonial times. It was designed and built by Peter Harrison in 1759-61. (National Park Service) |
Present Appearance (1961). Christ Church today is the only surviving landmark of colonial Cambridge Common. The exterior of the church is dominated by a simple, squat, wooden tower, topped by a commonplace cruciform belfry with some lunette windows on the front and sides. The church has no interior galleries and the sidewalls of rusticated planking are low. A row of seven arched windows of plain glass, topped by a Roman Doric cornice, relieves the plainness of each side. The simple exterior is in sharp contrast to the interior. Six Ionic columns along each side support the ceiling over the aisles. The recessed ceiling over the nave curves up to a flat panel, from which are suspended fine crystal chandeliers given in memory of Jessie B. Sayre, a daughter of Woodrow Wilson. The windows have heavy two-piece slatted shutters on the inside. When folded back, they partly cover the pilasters between the windows. The interior originally was 45 by 60 feet, but in 1857 the nave was lengthened by the addition of two bays.
The finest original surviving feature is the organ loft, although tradition has it that the original lead organ pipes were melted into bullets during the Revolution. The pew of George and Martha Washington is marked by a bronze plaque. Several bullet holes, one of which is marked by a plaque, are said to date from the period of the American military encampment. Modern restoration has been very conscientious, and later interior features are in keeping with the period of the church's original construction. [18]
 |
 |
http://www.cr.nps.gov/history/online_books/colonials-patriots/sitec9.htm
Last Updated: 09-Jan-2005