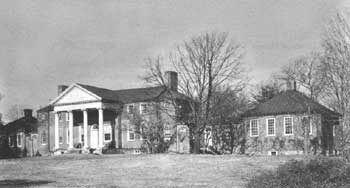





Survey of
Historic Sites and Buildings
 |
WHITEHALL Maryland |
|
| ||
Ownership and Administration (1961). Private.
Significance. Superlatives become Whitehall, not alone for its distinction of being the first colonial dwelling with temple-type portico, and as an exemplar of 18th-century "country life" in America, but also as the embodiment of a great many composite factors that contribute luster to a building and a site. Built by Maryland's bachelor Governor, Horatio Sharpe, at the close of the French and Indian War as a retreat and entertainment pavilion, it was shortly afterward enlarged. It served as his residence from the time of his enforced retirement in 1769 until his return to England in 1773. Whitehall was designed and built under Sharpe's direct supervision, along with the surrounding landscape development of gardens, parks, and entrance court in the shape of a semioctagon. The latter feature, capable of being fortified, undoubtedly reflected his military interests and concern for defense. As commander of colonial forces for the protection of Virginia and adjoining Colonies until superseded by Maj. Gen. Edward Braddock, Sharpe had firsthand experience with Indian warfare and depredations on the frontier. He was a capable civil and military administrator, and his Whitehall plantation recalls other roles as well: those of gentleman-farmer, fancier of fine horses, hospitable host, and friend of George Mason and George Washington.
 |
| Whitehall, on the outskirts of Annapolis, was started by Maryland's Governor Horatio Sharpe at the close of the French and Indian War. Enlarged a short time later, it was Sharpe's residence from 1769 until 1773 when he returned to England. (National Park Service) |
Whitehall was an outstanding achievement in colonial design and elaboration of detail. All the more remarkable is the available documentation concerning the architect and a few of the craftsmen associated with its construction. This mansion is a key to the career of Joseph Horatio Anderson. Anderson's plans, now in the possession of the owner, were characterized by Fiske Kimball as the "most professional" to come from the hands of an 18th-century American designer—Jefferson's early drawings for Monticello excepted. A notable sketch in the same group, dealing with design and placement of carved ornaments in the great hall, is attributed to William Buckland. Buckland is credited with supplying the delicate Corinthian caps, the rich entablature, and the refined woodwork of the interior. John Rawlins, newly settled in Annapolis from London, executed the elaborate plaster cornices, enriched with color and gilt.
Present Appearance (1961). Whitehall is a five-part brick house of Palladian character and unusual length, about 200 feet. The central block is one room deep, placed above a basement that is exposed on the north facade only. The great portico to the south opens into a salon, or great hall, that extends through two floors. Arcaded hyphens connect with end wings covered by pyramidal roofs, projecting northward to give the effect of two-story units. Extant plans and specifications reveal that the building was designed as a seven-part composition with a half underground kitchen extension containing a well, and at the other end a unique water-closet development just off the bedroom wing. Archeological studies indicate that the kitchen addition was built as planned, although the other development was apparently never carried out. An unusual cistern, however, fed by rainwater from the roofs, was incorporated into the foundation of the original unit and extended under the portico and across the entire central block, apparently in anticipation of some such development. Archeological research has established another remarkable detail in the carved, sanded, and painted presentment of the great seal of Maryland placed in the pediment on the riverfront. Archeological activity likewise has uncovered the ruins of the Whitehall brick kiln at the river landing.
The exterior appearance of the mansion was restored in 1957, based upon painstaking studies. The original acreage is nearly intact. [15]
 |
 |
http://www.cr.nps.gov/history/online_books/colonials-patriots/sitec6.htm
Last Updated: 09-Jan-2005