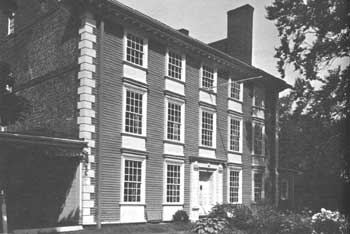





Survey of
Historic Sites and Buildings
 |
ISAAC ROYALL HOUSE Massachusetts |
|
| ||
Ownership and Administration (1961). Royall House Association, 15 George Street, Medford.
Significance. "Few houses in Colonial history possess the interest of this one and the Royall House stands unique and distinctive among the many colonial houses of the period." [20] This evaluation of nearly half a century ago is clear evidence of the high place long accorded to this outstanding house of the 18th century. Actually, the building had its origins in the middle of the 17th century. About 1637 Gov. John Winthrop had built a house on the site, which gave way about 1692 to a more imposing brick house 2-1/2 stories high and one room in depth. This was purchased in 1732 by Isaac Royall, a wealthy merchant of Antigua, and extensively remodeled in the period 1733-37. Royall's son came into its possession in 1739, and greatly enlarged it between 1747 and 1750. The younger Royall, a loyalist, fled the country at the outbreak of the Revolution and his estate was confiscated. The house served thereafter at various times as headquarters for American officers, among them Gen. John Stark. Generals Washington, Lee, and Sullivan were frequent visitors. The house was later returned to the Royall heirs, and they in turn sold it to a syndicate.
 |
| The Isaac Royall House, Medford, Mass., is named for the wealthy merchant of Antigua who acquired the property in 1732. The house was extensively remodeled by Royall and later greatly enlarged by his son. (National Park Service) |
Present Appearance (1961). The Royall House reflects the wealth and position of its owners; it also exhibits the alterations and additions made by each. Isaac Royall added a full third story to the original house and encased the east facade in clapboard, ornamenting the exterior with profuse architectural details in wood. He was also responsible for the outstanding feature of the exterior—continuous strips of spandrel panels uniting all the tall windows on the three stories of the east facade and emphasizing the vertical lines of the structure. Outbuildings were erected at the same time, including brick slave quarters—the only such known to survive in Massachusetts today. Between 1747 and 1750 Royall's son made other changes. He more than doubled the depth, extended the end walls correspondingly, and constructed great twin chimneys at each end of the house, connected by parapets. Other features added by the younger Royall were the rusticated wood siding on the newest facade and great Doric pilasters inserted at the corners. The interior was redone in Georgian detail possibly unsurpassed by any surviving house of the period.
Rented by the Daughters of the American Revolution in 1896, and acquired by the present owners 12 years later, the Royall House has received expert treatment in recent years in the restoration of interior colors, furnishings, and wallpapers. Among the historic objects displayed is one of the tea boxes dumped into Boston Harbor on the night of December 16, 1773. The frontage provided by a small city park between the eastern edge of the lot and Main Street enhances the setting, which is otherwise isolated by the residential growth of Greater Boston. [21]
 |
 |
http://www.cr.nps.gov/history/online_books/colonials-patriots/sitec11.htm
Last Updated: 09-Jan-2005