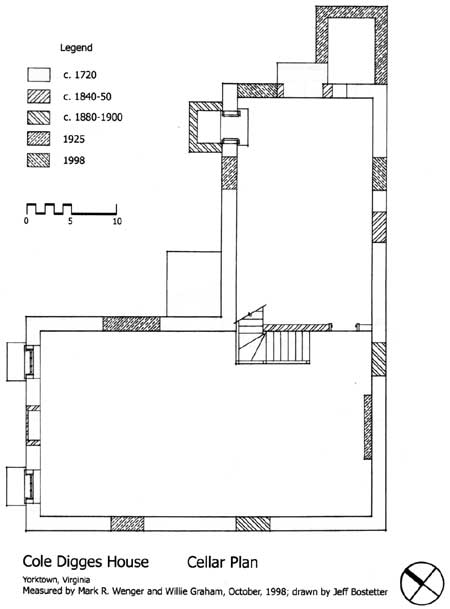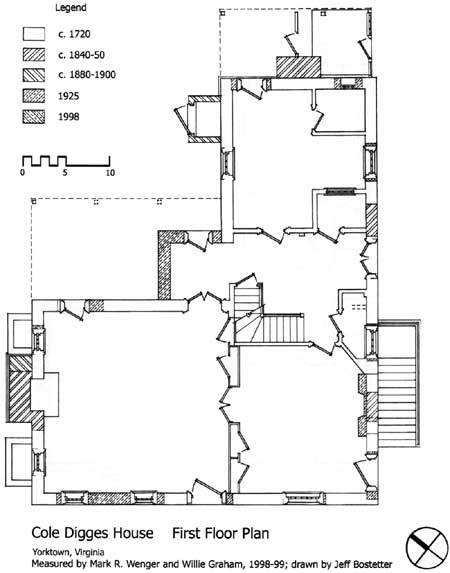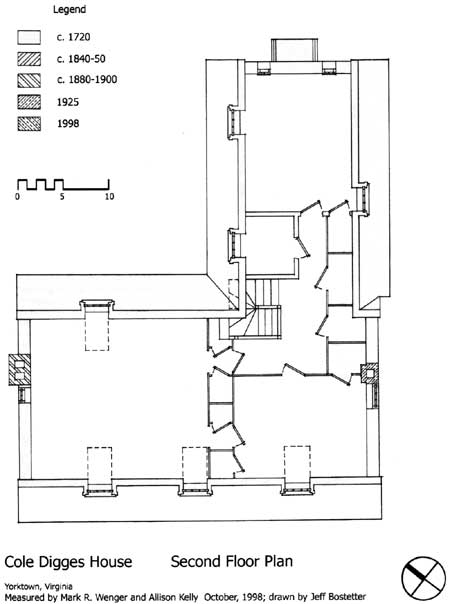|
COLONIAL
Cole Digges House Historic Structures Report |

|
FLOOR PLANS

|
| Cole Digges House - Cellar Plan (click on image for an enlargement in a new window) |

|
| Cole Digges House - First Floor Plan (click on image for an enlargement in a new window) |

|
| Cole Digges House - Second Floor Plan (click on image for an enlargement in a new window) |
| <<< Previous | <<< Contents >>> | Next >>> |
colo/cole-digges-hsr/hsr6.htm
Last Updated: 19-Jan-2005