CHIRICAHUA
Historic Structure Report
Historical and Archeological Data Sections
A History of the Building and Structures of Faraway Ranch
|

|
|
II. HISTORICAL DATA SECTION
|
ILLUSTRATIONS (continued)

|
|
ILLUSTRATION NO. 20. Stafford Cabin (open porch on west
side), ca. 1930 (Erickson-Riggs Collection)
|
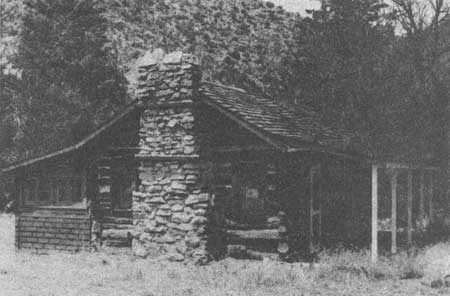
|
|
ILLUSTRATION NO. 21. Stafford Cabin, 1983
|
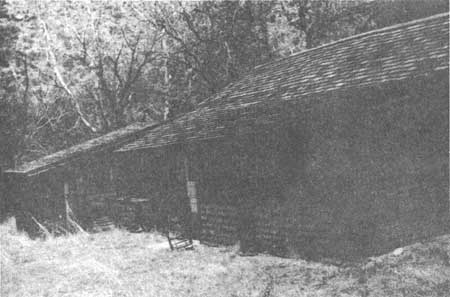
|
|
ILLUSTRATION NO. 22. Stafford Cabin (lean-to and
rear of garage), 1983
|
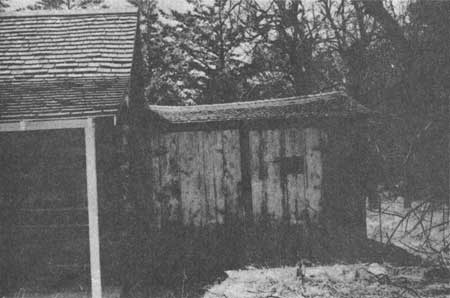
|
|
ILLUSTRATION NO. 23. Stafford Cabin (garage), 1983
|
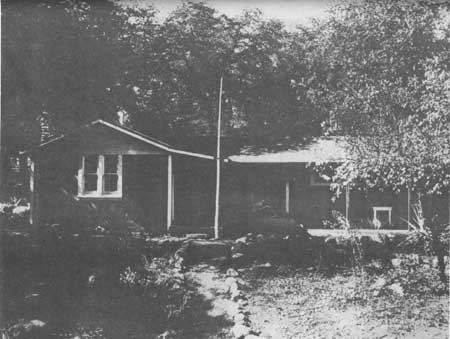
|
|
ILLUSTRATION NO. 24. Cowboy House, ca. 1973
(Arizona Historical Society, Preston L. Stocum, Photographer)
|
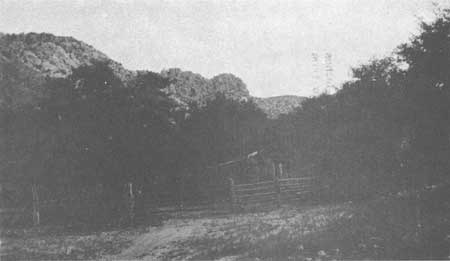
|
|
ILLUSTRATION NO. 25. Barn and Corral, ca. 1925 (Erickson-Riggs Collection)
|
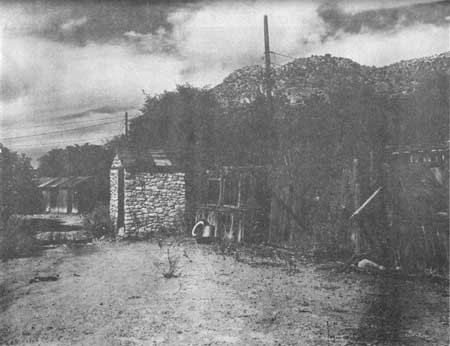
|
|
ILLUSTRATION NO. 26. Generator House (On its left is the
barn; on the right are the ruins of the chicken house), ca. 1973 (Arizona Historical Society,
Preston L. Stocum, Photographer)
|
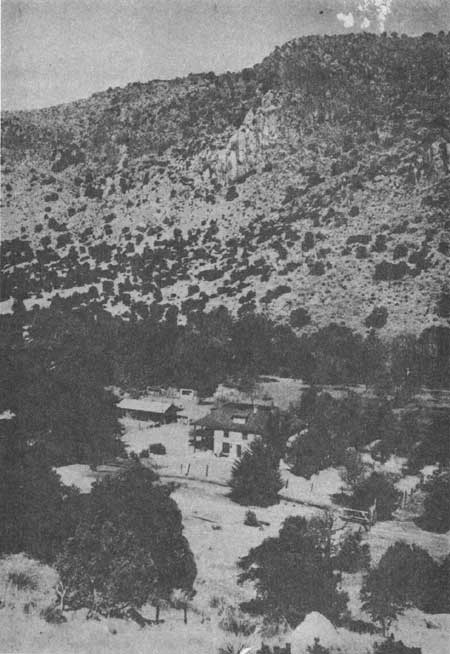
|
|
ILLUSTRATION NO. 27. Garage (to the left of Main
House), ca. 1933 (Erickson-Riggs Collection)
|
ILLUSTRATION NO. 28 missing from the printed edition
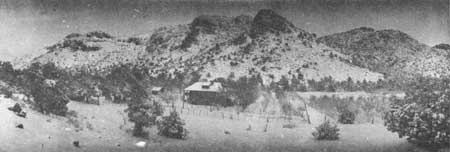
|
|
ILLUSTRATION NO. 29. Shed (before its relocation to
make way for garage), ca. 1920s (Erickson-Riggs Collection)
|
chir/hsr/part2-7b.htm
Last Updated: 27-May-2008
|









