![]()

PHOTO ALBUM
|
| |
Confinement and Ethnicity: An Overview of World War II Japanese American Relocation Sites by J. Burton, M. Farrell, F. Lord, and R. Lord |

|
|
| |
Chapter 8 (continued)
Manzanar Relocation Center
Central Fenced Area
Evacuee Residential Area
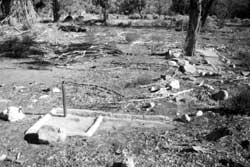 Figure 8.45. Exterior faucet in the evacuee barracks area at Manzanar. |
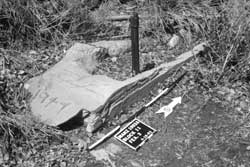 Figure 8.46. Exterior faucet in the evacuee barracks area at Manzanar. |
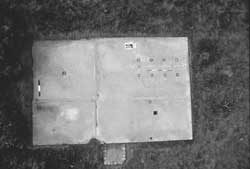 Figure 8.47. Overhead view of a concrete slab foundation of a men's latrine. |
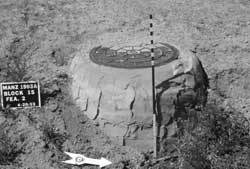 Figure 8.48. Manhole and cover. |
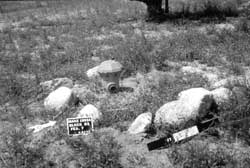 Figure 8.49. Fire hydrant. |
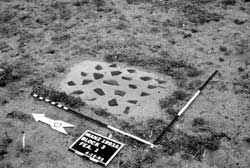 Figure 8.50. Concrete stoop with embedded pipe fragments. |
|
|
Return to Text |
Next

|
 Top
Top
Last Modified: Fri, Sep 1 2000 07:08:48 pm PDT
http://www.cr.nps.gov/history/online_books/anthropology74/ce8h1.htm
![]()