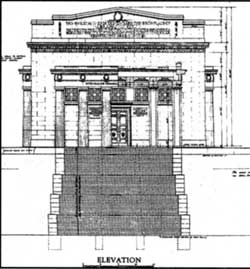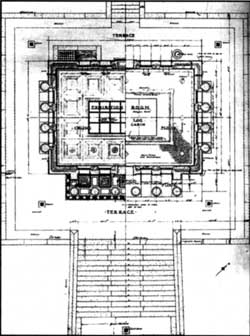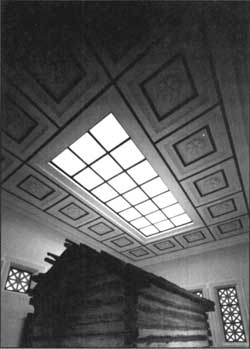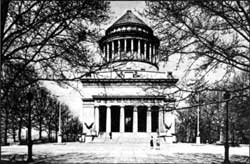|
Abraham Lincoln Birthplace
Historic Resource Study |

|
Chapter Three:
THE DESIGN AND CONSTRUCTION OF THE LINCOLN BIRTHPLACE MEMORIAL, 1906-1911 (continued)
|
For the design of the Memorial Building itself, Pope fashioned a compromise between his original museum building and a more intimate, memorial structure, rejecting altogether the idea of an adjacent memorial column for the cabin site. Pope created a hybrid structure that operated as both an exhibition space and a memorial to the birth place of Lincoln, specifically, a memorial to the rude log cabin of his birth. Rather than plan a formal museum, Pope's revised plan called for one large "Exhibition Room" that left enough space for the cabin and interior pedestrian space to surround it. The Memorial Building measures fifty by thirty five feet and encloses a single chamber. Constructed of pink Stony Creek granite and reinforced concrete, the building is set on a low terrace and oriented to the south. [52] The main, or south facade, features a shallow hexastyle Doric portico with responds and wreaths in place of triglyphs in the frieze. Above the portico, a bold, dentil cornice continues around the building. The hip roof is set behind a stepped, gabled parapet, and a band of five windows with neo-classical granite grilles is situated above the double bronze doors of the main entrance. Passages from Lincoln's speeches are incised in the walls that flank the main en trance and on the entablature of the portico. Five lines articulating the purpose of the memorial are incised in the parapet above the portico (see Appendix A). [53] The identical east and west elevations feature engaged, tetrastyle Doric porticos, employing the same wreath motif as the main facade. Three windows set between the columns include granite grilles that are taller than the square windows above the main entrance. The flat parapets give these elevations a rectangular profile. [54] The rear elevation maintains the symmetry of the main facade but without a portico; a band of five square windows is situated above double bronze doors. A recessed, rectangular panel is located above the windows with similar vertical panels placed be neath each window. Bronze plaques denoting the history of the memorial and board of trustees of the LFA are mounted on the panels that flank the rear entrance. [55] The birth cabin is located behind bronze stanchions in the center of the Memorial Building. Its rectangular plan is outlined with inlaid pink marble with crosset corners, contrasting with the herringbone brick floor. [56] Above the pink marble dado, pilaster crosset surrounds frame each of the sixteen windows. Additionally, light was originally provided by a skylight incorporated into the hip roof In 1959, electric lighting was installed in the ceiling, and the glass panes that transmitted natural light were replaced with translucent plastic panels that conceal the fluorescent lighting. [57] A ring of sixteen ceiling coffers with plaster rosettes, based on those found in the Pantheon in Rome, surround the translucent panels. [58] In creating a shrine for the Lincoln birth cabin, Pope was asked to devise a building type a building to house a building—for which there were few celebrated examples. [59] Nonetheless, structures contemporary to the period and notable buildings from antiquity clearly influenced his final design. For the basic requirement of enshrining the cabin, he turned to the mausoleum, a structure designed to hold a static object and requiring limited building services. In the United States, mausolea did not appear as public memorials until after the Civil War, with the first three significant monuments constructed in the two decades preceding the Lincoln memorial: the Garfield Memorial, Cleveland, Ohio, 1885-89; the General Grant Monument, New York City, 1891-1897; and the McKinley National Memorial, Canton, Ohio, 1905-07. Richard Lloyd Jones, secretary of the LFA, wrote of "the stately tombs we have erected to Grant and McKinley," compared with the "modest tribute" planned for Lincoln. Pope's design, described as a temple in the popular literature of the period, borrows heavily from the Grant and McKinley tombs. [60] At the time of its completion, the Grant Monument, popularly known as Grant's Tomb, was comparable in scale and cost to only two American memorials, the Washington Monument and the Statue of Liberty. [61] Like so many architectural revivals, the monument, designed by John H. Duncan, is loosely based on the fourth-century-B.C. tomb of Mausolus. [62] The Grant Monument contains three parts: a high base or podium that contains the sarcophagi of President and Mrs. Grant and Civil War artifacts; a peristyle drum; and conical dome. It is the podium, however that may have served as the model for Pope's Memorial Building. Roughly twice the size of Pope's building, the podium features a hexastyle Doric portico on the main facade, four engaged Doric columns on the side elevations, and, unlike the Memorial Building, an apse at the rear. The fenestration, cornice, parapet, and many of the decorative elements are equally similar, although Pope's design does not include sculptural figures on the parapet. [63] The basic shape and profile of Pope's Memorial Building also turned to earlier building designs, most fundamentally the famous temples of Greece such as the Temple of Aphaia and the Parthenon of the Acropolis. The most recent biographer of Pope, Steven McLeod Bedford, notes how the Memorial Building "immediately evokes images of Leo von Klenze's Walhalla," [64] furthering the notion of Pope's debt to both the classical revival of the time and, more important, the architecture of Classical Greece. Such direct association with Greek temples was both expected and appropriate for the memorialization of such an emotionally and historically potent site as the birthplace of Abraham Lincoln. Pope's use of classical architecture was direct and unabashed, and his use of the site to duplicate ancient rites such as ceremonial pro cession and deity (cabin) worship is clearly evident in the plan of the Memorial Building and its immediate grounds. On November 9, 1911, three thousand people gathered at the foot of the Memorial Building for the dedication of the Lincoln Birth place Memorial. [65] President William Howard Taft, a member of the LFA Board of Trustees, delivered an address. But what was to be the "Nation's Commons, the meeting-place of North, South, East and West," [66] was rapidly eclipsed by plans to erect a Lincoln memorial in Washington, D.C. Congress approved funds for the Lincoln Memorial on February 9, 1911, and the nation's attention quickly turned to this latest addition to the Mall. [67] Articles with the proposed design by Henry Bacon appeared in popular literature and architectural journals, while little mention was made of the completion of the Lincoln Birthplace Memorial. [68] |
|
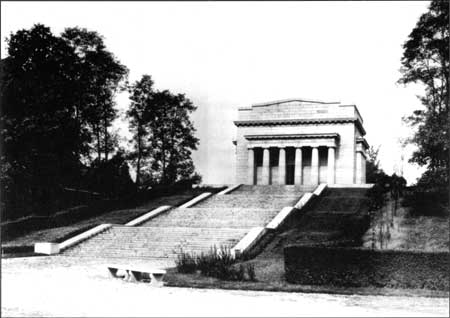
|
| Figure 46: The Memorial Building and designed landscape as it appeared several years after the 1911 dedication. Note the replanted poplars and hedges along the stairway. |
| <<< Previous | <<< Contents >>> | Next >>> |
abli/hrs/hrs3e.htm
Last Updated: 22-Jan-2003
