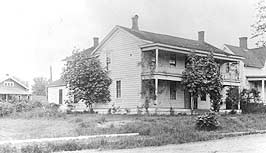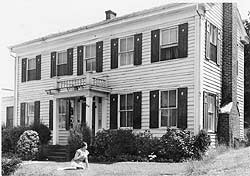| Preservation | |
| Rehabilitation 1 | |
| Rehabilitation 2 | |
| Restoration | |
| Reconstruction |






rear kitchen was added after a fire in 1855.
FOCUS ON
Thomas and Walter Monteith House (1848-1850)
518 Second Street
 |
|
| The Monteith House in 1922 after it was modernized for re-use as a private residence. |
The house, as built.
Just a year after their arrival, the Monteith brothers began construction
of the first wood frame house in Albany. Completed in 1850, it was two-stories,
five bays, with a full length two-storied porch across the front and a
story and a half kitchen wing at the rear with wood shed and a timber
sill foundation on stone footings. There were nine rooms, with three interior
end chimneys, and two fireplaces.
Physical change over time.
As noted, the one-story rear kitchen wing became two stories after
a fire in 1855. After 1880, the Monteith House underwent more extensive
changes. In 1922 (see photo, above), the distinctive two-story front porch
was removed and the roofline altered. An entrance portico took the place
of the earlier porch. Fixed shutters and exterior chimneys were added.
By the early 20th century, the Monteith House looked startlingly different
than it did in its period of greatest significance in the mid-to-late
the 19th century.
---------------------------------