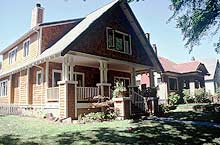| Preservation | |
| Rehabilitation 1 | |
| Rehabilitation 2 | |
| Restoration | |
| Reconstruction |






FOCUS ON
NEW RESIDENTIAL INFILL
When the vacant lot on Elliott Avenue became the future site for a new residence with detached alleyway garage, it was essential that any new construction “fit in” precisely with existing buildings on the block. This was no small task, given the range of styles in the vicinity—from mission style to bungalow to postwar cottages. The site was additionally sensitive, as it was the last remaining lot visible from the central landscape feature of the district, Ladd’s Circle. To achieve the compatibility goal within this eclectic mix, the design philosophy for the project was based on New Construction Guidelines for Ladd’s Addition Conservation District. These district Guidelines cite the Secretary of the Interior’s Standards for Rehabilitation, then provide clear and specific recommendations for siting, landscaping, fences and retaining walls, parking, building height, foundations, exterior siding materials, roof form, front façade detailing, windows and doors, and color.
 “…structures
remaining from this era form an architectural vocabulary which can be
used in designing new buildings which will be compatible within the district.
The guidelines are intended to insure maximum compatibility of new buildings
with historic buildings, not to build new old buildings, or exact duplicates
of older styles.”
“…structures
remaining from this era form an architectural vocabulary which can be
used in designing new buildings which will be compatible within the district.
The guidelines are intended to insure maximum compatibility of new buildings
with historic buildings, not to build new old buildings, or exact duplicates
of older styles.”
 Designer/Builder
Loren Waxman’s new house is based on the traditional Arts and Crafts
style bungalow in form, but is actually a somewhat larger and longer modern
version. Using “scale tricks,” such as a broken roofline—a
shed dormer and cantilevered bays—as well as an exaggerated front
porch overhang, the new house is in harmony with other buildings on Elliot
Avenue. Clear-varnished amber color wood, off-the-shelf lumber, and simplified
decorative elements, such as the porch columns, further distinguish it
as a product of the times. Finally, the new garage respects the “alley
access only” pattern of the district. The project was approved by
the Ladd's Addition Historic District Advisory Board in 1995, with formal
City approval by the Portland Historic Landmarks Commission in 1996.
Designer/Builder
Loren Waxman’s new house is based on the traditional Arts and Crafts
style bungalow in form, but is actually a somewhat larger and longer modern
version. Using “scale tricks,” such as a broken roofline—a
shed dormer and cantilevered bays—as well as an exaggerated front
porch overhang, the new house is in harmony with other buildings on Elliot
Avenue. Clear-varnished amber color wood, off-the-shelf lumber, and simplified
decorative elements, such as the porch columns, further distinguish it
as a product of the times. Finally, the new garage respects the “alley
access only” pattern of the district. The project was approved by
the Ladd's Addition Historic District Advisory Board in 1995, with formal
City approval by the Portland Historic Landmarks Commission in 1996.
---------------------------------
Appreciation is extended to David Skilton, Jeff Joslin, and Loren Waxman for their contributions in creating this case study on Ladd's Addition Historic District, Portland, Oregon.