| Preservation | |
| Rehabilitation 1 | |
| Rehabilitation 2 | |
| Restoration | |
| Reconstruction |




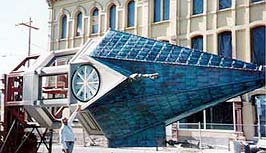

Choosing
Rehabilitation
When repair and replacement of deteriorated features are necessary; when
alterations or additions to the property are planned for a new or continued
use; and when its depiction at a particular period of time is not appropriate,
Rehabilitation may be considered as a treatment.
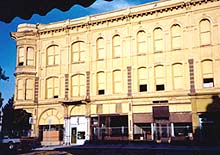 |
| The Geiser Grand Hotel, left, is shown at the beginning of project work. Note the missing corner cupola, chimneys, and ornamental tinwork as well as the inappropriate ochre color of the painted stucco. |
Work Begins.
In 1993, Oregon residents Dwight and Barbara Sidway purchased the Geiser
Grand Hotel. Its condition was so precarious that a long-term goal was
postponed in favor of emergency roof and foundation stabilization. Then,
following a careful assessment of the building’s history, materials,
features and levels of deterioration, the decision was made to rehabilitate
the hotel for continuing use.
Exterior Rehabilitation Highlights
![]() Structural
repairs with wall section on NE corner replaced.
Structural
repairs with wall section on NE corner replaced.
![]() Foundation
underpinned and reinforced with interior steel frame.
Foundation
underpinned and reinforced with interior steel frame.
![]() Ornamental
tin detail salvaged and replicated.
Ornamental
tin detail salvaged and replicated.
![]() Roof
surface and decking replaced.
Roof
surface and decking replaced.
![]() Window
frames modified to accept insulated replacement glass.
Window
frames modified to accept insulated replacement glass.
![]() Early and
later storefronts repaired and retained.
Early and
later storefronts repaired and retained.
![]() Cupola
and clock tower replicated using photo documentation.
Cupola
and clock tower replicated using photo documentation.
![]() Historic
chimney caps salvaged and replicated.
Historic
chimney caps salvaged and replicated.
![]() Exterior
stucco finish repaired and repainted.
Exterior
stucco finish repaired and repainted.
Structural Damage
The initial phase of the rehabilitation was to repair two major areas
of structural damage and install a temporary roof to stop further water
intrusion into the interior of the structure.
 |
 |
 |
Left: The severity of the cracked outer wall is viewed from the inside out. The crack ran up almost three floors. Middle and right: Scaffolding is erected while the wall section on the northeast corner of the building is replaced. |
Main Street Storefronts: 1889 and 1930s
| Three 1889 storefronts were preserved in rehabilitation, as well as a storefront on the far right that had been updated in the 1930s. | 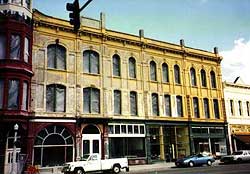 |
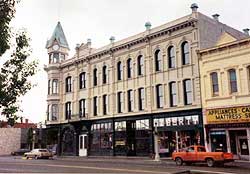 |
The Geiser Grand Hotel’s Main Street facade required particular
care because one of the 1889 storefronts (above,
right) had been “modernized” in the 1930s, and it was
important to preserve these later changes in the rehabilitation. In Restoration,
the 1930s alterations would have been removed and the storefront backdated
to an appearance of the late 19th century. Because this “backdating”
approach to treatment can result in the loss of important materials and
history, it is recommended much less frequently than Preservation or Rehabilitation.
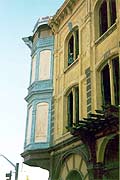 Cupola
Clock Tower
Cupola
Clock Tower
Loss: The cupola clock tower (left) had been removed from the building sometime between 1929 and 1931. Nothing remained of the cupola other than a lower section of metal skirting. The remaining decorative tinwork below the metal base of the clock tower was intact, although heavily damaged.
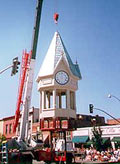 Replacement
documentation: Utilizing historic photographs for scale, material
and design, a replica clock tower was fabricated.. A tubular steel framework
with tin roofing, copper spires, and a flagpole were incorporated. The
new clock tower is shown as it is finally being hoisted into place with
an exuberant crowd watching (right).
Replacement
documentation: Utilizing historic photographs for scale, material
and design, a replica clock tower was fabricated.. A tubular steel framework
with tin roofing, copper spires, and a flagpole were incorporated. The
new clock tower is shown as it is finally being hoisted into place with
an exuberant crowd watching (right).
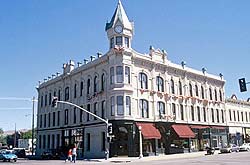 |
The Oregon State Historic Preservation Office and the National Park Service’s Western Regional Office reviewed the project proposal prior to commencement of work. The rehabilitation ultimately received the federal tax credit for historic rehabilitation as well as a prestigious National Trust award. Completed work at the Geiser Grand Hotel is shown at the time of the grand re-opening in 1998.
The success of this project has stimulated the rehabilitation of other commercial buildings in Baker Historic District.
---------------------------------
Appreciation is extended to Barbara Sidway, David Skilton, and David Gratz for contributing a wealth of information on the rehabilitation work undertaken on the Geiser Grand Hotel in Baker City, Oregon.