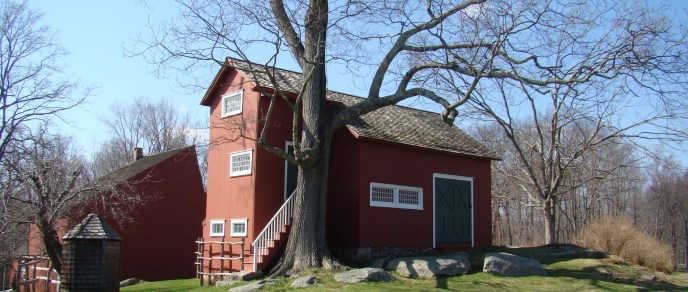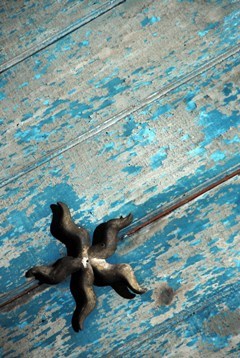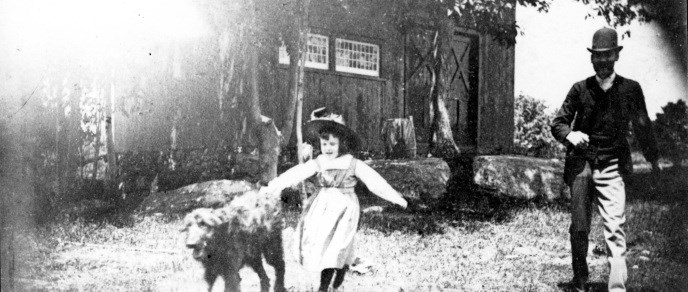
National Park Service, Weir Farm National Historic Site 
Copyright 2011. www.xiomaro.com Weir Period Originally, the studio was a two story high building with multi-pane windows on all sides, seen in the J. Alden Weir painting Early Spring at Branchville (1888-1890). Although the architect is unknown, Charles A. Platt is a possible influence because of the use of the multi-paned windows mirrors those used in the 1900 Weir House expansion. Inside the studio had large open space although the walls and ceiling were initially unpainted. Additions/Alterations A lean-to shed was attached to the western face of the studio sometime before 1911, blocking the four original windows. The lean-to was primarily used as wood storage, but had a small studio storage area. The two large single paned windows that now dominate the north facade of the studio were added around 1899 to compensate for the a loss of light due to additions of the water tower, on the southern end, and the lean-to, on the west side, of the studio. At this time, the ceiling was painted a green/blue color and gilt plaster stars were added. Although Julian Alden Weir adorned the ceilings of all of his studios with stars, they were typically painted on, the use of gilt plaster stars was unique. Although it is now gone, a wooden platform deck was built circa-1915 outside the north wall of the studio. The deck's stone base still exists as a reminder to this lost feature. Weir/Young Period Andrews Period Inside the studio, Sperry and a friend installed a large etching press that was once in the Weir Barn. Additionally, large racks were installed along the walls around 1958. Today 
National Park Service, Weir Farm National Historic Site |
Last updated: May 8, 2015
