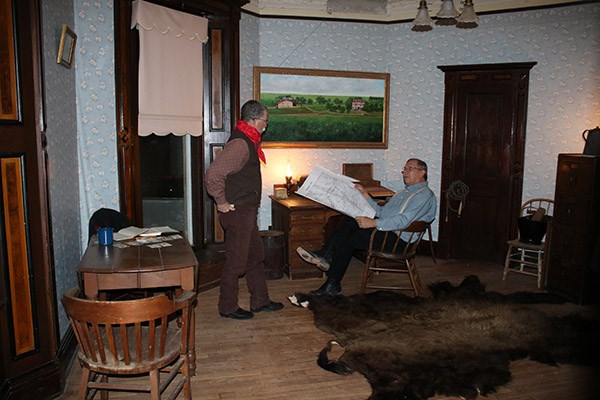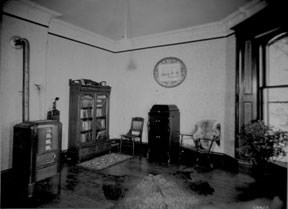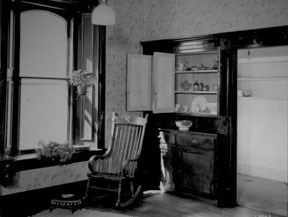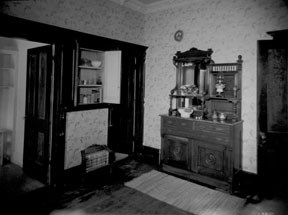Third Level
NPS Photo Mr. Jones' business office was located on the third level, as well as the family's dining room, pantry, and informal living room. Without the actual building plans from the time of construction, clues to each room's use is based on oral history interviews, historic newspapers and photographs, and architectural clues found in the woodwork and limestone. Even a small nail hole or scuff mark on the floor will provide clues to a room's use and its interior finishes and furnishings. Paint samples have been taken from each room, analyzed in a lab, and a color scheme for the home's interior was produced. It was concluded that cool tones of green and blue were used in the lower portion of the home,while warmer tones of rose and coral were found in the upper levels. Some historic homes have found pieces of wallpaper behind baseboards and were able to have the wallpapers reproduced. Who knows what mysteries are yet to be discovered behind the woodwork, plaster cornices, or under the floor boards as the house continues to be repaired. 
NPS Photo Family Living SpaceThis photo was taken in 1935, revealing that the space was utilized as more of a living room by today's terminology. In the photo we see a victrola, bookcase filled with books, telephone, and relaxing chairs and rugs. All items that give a sense of an evening's entertainment. From oral history interviews, we know the occupants during this time period weren't using the two parlors on the lower level of the home. The rooms were empty. This aids in giving a sense of how the home's interior was used during this timeperiod. Historic newspapers also tell of Mrs. Jones purchasing a "fine piano" in Las Animas, CO for youngest daughter Loutie before moving to Chase County. The piano may have been placed in this room, since Loutie was just learning to play, or it may have been located in one of the parlor rooms. That we don't know. But we do know that somewhere in the home could be heard the sound of Loutie practicing her scales on the "fine piano." 
NPS Photo Family Dining Room and PantryIn 1935, the Benninghoven family were compelled to sell due to financial difficulties caused by the Great Depression. Building interior photos were taken for insurance documentation. It is interesting to note that some of the interior furnishings and plants show up in several photos. A Christmas cactus is one of those plants that is transported throughout the home as photos were being taken. When viewing the home today, take note of the wall with the built-in cabinet as seen in this photo. Sometime after 1935 the entire wall was moved south to accommodate a larger pantry/kitchen area and the wall cabinet removed. At this time a skillful carpenter replaced the top shelf to match the doorway, but note the quality of the faux wood painting. One can see a difference in the true, original artist and the faux wood painting completed later; all very interesting clues to the past. 
NPS Photo Dumbwaiter, Pantry, and Back StaircaseHistoric photos help in understanding how earlier occupants utilized the home's spaces. Through historic newspaper accounts during Jones' occupancy and later oral histories, we know that the house utilized a "dumbwaiter" to hoist prepared food from the original kitchen downstairs to the dining room upstairs. Oral history memories of this contraption somewhat differ, but they all agree that the dumbwaiter originated in the downstairs kitchen with its final resting location in the pantry area. After the wall was moved outward, the dumbwaiter's path changed somewhat. A narrow staircase comes upstairs from the original kitchen and around to the dining room to accommodate Mrs. Jones, Loutie, and niece Becky Dean. The stairs keeps a separation between living space area and more formal space, plus it is a shorter distance. In the photo take note of the cherry sideboard, flue cap on the wall, and the little gas heater on the floor. The gas heater is no longer here, but the piping for the line is capped. Throughout the home there are capped pipes in the floor showing where heaters were once placed. In the 1930s natural gas was located on the property and was utilized not only by the ranch, but also the nearby towns. The site of origination became known as the Davis Gasfields and the pasture took on the name "Gas House Pasture." Part of the preserve's collection are the paper gas meter reels showing the levels of gas that flowed through each gas well. Differences in flooring can also be seen. The original flooring was 5 1/4 inch soft pine. The pine flooring can be seen in this photo. Sometime after 1935 a narrow oak flooring was placed in the home, most likely due to termite damage found during later investigation. If you look closely, the original pine boards can be seen under the oak flooring as you travel the main staircase down to the lower levels of the home. Look at the base of the banister posts as you are on the staircase. Please use the handrail and be careful as you search for clues to the past. Explore Level 4Virtual Tour Home |
Last updated: February 10, 2024
