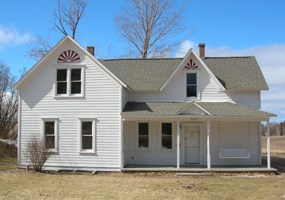
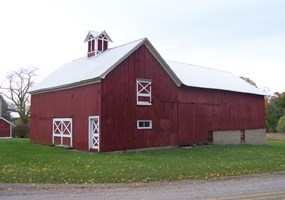
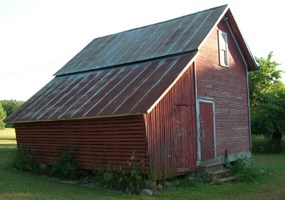
Corn cribs needed good air circulation so corn would dry to prevent mold growth. Usually the walls were made of slats widely spaced. The building was narrow so air could easily circulate to the middle and the walls were slanted from the roof line in to the foundation so moisture falling off the roof would not drip on the corn. The corn was shelled off the cob or just ground up cob and all and used for animal feed. The corn crib was built up on log or stone piers to discourage mice and rats. Good examples of corn cribs can be found at the Bufka, Carsten Burfiend, Dechow, Eitzen, and Thoreson farms. In some cases, these are stand-alone and in other cases, they were built as part of a combination corn crib and granary. The granary was smaller than a barn and sometimes two stories and gable roofed. Grains such as wheat, oats, and barley were stored here. The dry grain was stored in bins until the farmer needed it for animal feed. Often the farmers would do a coarse mill some of these grains together with corn, including the cobs, and store this mixture in the granary before feeding it to the animals. Like the corn crib, this building was built on piers of wood, stone or cement and sometimes a metal plate was placed between the building and the pier to keep out vermin. A very nice example of a granary can be found at the Thoreson, Dechow, and Bufka farms. 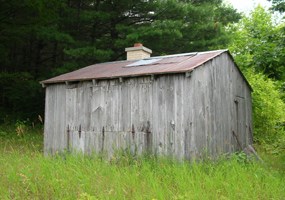
The sugar house or sugar shack was usually built in the maple grove or "sugar bush" on the farm where the trees were tapped for maple sap in the early spring. It was usually built of rough sawn lumber and on average measured 10 x 18 feet and had a stove pipe or chimney at one end and an elevated roof ventilator in the center of the building. Many cords of wood were burned to boil down the sap to syrup. The ventilator helped carry away the water vapor. Inside a boiling pan or evaporator boiled off the water in the sap and the syrup was left to be collected. The "house" was often built on a slope of a hill to use gravity to move the sap into the evaporator. There is one remaining sugar house in Port Oneida farms at the Dechow farm on M22. Be prepared for a short hike into the maple woods behind the farm to find it. 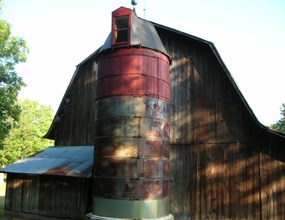
Silos are storage areas for chopped corn or hay called silage. Early silos were pits inside a barn. Later silos were built as a tower at the end of the barn. First tower silos were square and later they were built round to more easily be reenforced to withstand the pressure of the many tons of silage inside the silo. The tower was roofed and vented with windows or slated vents to take away the dangerous gases produced as the silage fermented. Silage was removed from doors at the top of the tower and thrown down the chute to be fed to the animals in the barn. As the silage was removed from the top of the silo, doors could be successively removed until the silo was empty. In a good year there would be enough silage to last all winter. The silo at the Charles Olsen farm on M22 is a good example and has recently been restored. The cement stave silo at the Dechow farm is typical of many silos in this area, and the tile silo at the Eitzen farm demonstrates another method of construction that was common in this area. This silo was made out of steel panels at the bottom and wood staves at the top. Note the steel bands around the outside which were used to reenforce the silo from all the pressure when it was full. Some silos were made of tile like the one at the Eitzen farm, and others were made of concrete staves or poured concrete. 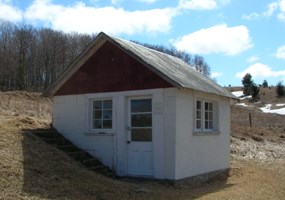
Spring houses or milk houses could be built over a spring or have water pumped into it from a windmill. In early farm days milk was stored here in milk cans in the cold running water to keep it from spoiling. Often this building was built into a hill and the building material was stone or concrete. It was a small building with no ventilation and well insulated to keep the room cold. Sometimes a small window was installed to provide light. A good example of a milk house is at the Thoreson Farm. The Dechow farm also has a milk house, which is connected to the barn, making transport of the milk easier during bad weather. 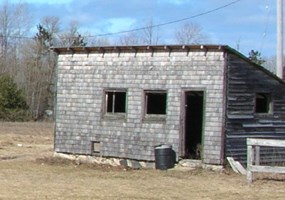
Chicken coops come in a variety of sizes and shapes. Often they were made from a building that originally had another use. Inside were nest boxes and roosting areas with feed troughs and water founts. Coops generally were small buildings within a fenced yard or run for the chickens to scratch in. The farmer's wife and the kids were usually the ones who kept the chickens and gathered the eggs. Chicken coops are still found at Dechow,Thoreson and Lawr farms. 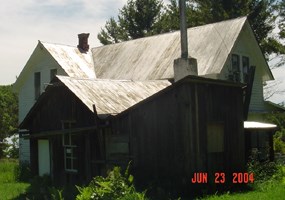
The wood shed usually was an attachment to the back door of the house. This door often led into the kitchen. Wood for the stove was stored here and thus the name. The kitchen was the heart of the house and often the only room in the house with heat from the cook stove. There might also be a parlor stove used when company came to visit but the rest of the house [bedrooms) was un-heated. The 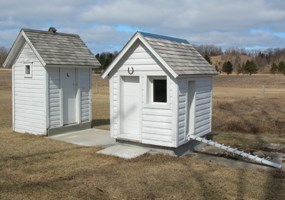
The outhouse was a small, tall wooden building used as a toilet. This building was built over a pit. Some had two seats and a small window for light. Sometimes a pipe served as a roof ventilator. They were called Privies because this is where one wanted "privacy", They were placed far enough from the house to prevent odor but close enough to the house for convenience. especially on cold winter nights! Thoreson farm still has a functioning privy but it is greatly modernized. Often the farmer's wife planted hollyhock flowers around the outhouse. It was said that ladies who visited a farm did not have to suffer the embarrassment of asking for the privy,they just looked for the hollyhocks. In 2006, the Port Oneida Fair committee chose hollyhock seeds to sell as heritage seeds. All donations for seed packets will help fund the Fair, They can be found at the Thoreson and Dechow farms.
For more information on the farms in the Park, browse the following sections of the web site: Port Oneida and Other Farms.
References The Old Barn Book, A Field Guide to North American Barns and Other Farm Structures, by Noble and Cleek, Rutgers University Press, 1995. An Age of Barns, Eric Sloane. This book has great illustrations as well as information. It is an older book and out of print, but most public libraries have copies. Farming at the Water's Edge, Marla J. McNaney, William H. Tishler, Arnold R. Alanen, Midwest Region Office, National Park Service, Omaha, NE, 1995. This book describes the buildings and history of the Port Oneida area. It is available for purchase at the Park Bookstores and at bookstores in Glen Arbor. |
Last updated: July 8, 2024
