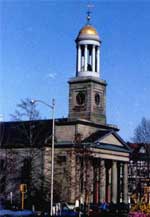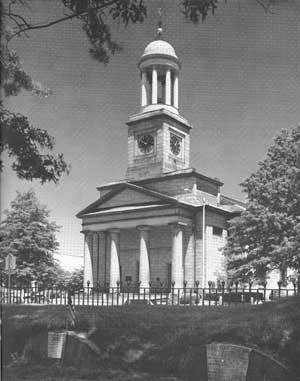






Survey of
Historic Sites and Buildings
 |
United First Parish Church (Unitarian) Massachusetts |
 United First Parish Church |
| ||
This church, also known as the "Stone Temple" and "Church of the Presidents," contains the graves of two Presidents, John and John Quincy Adams. Architecturally one of the finest houses of worship in New England, it illustrates a transition in style from Georgian and Federal to Greek Revival.
Designed and built in 1827-28 by architect-engineer Alexander Parris and financed primarily by John Quincy Adams, the First Parish Church was constructed of blue granite from nearby quarries and represents one of the earliest uses of native granite as a building material in the United States. Parris altered the basic Georgian and Federal design by adding to the front a broad, pedimented portico supported by four massive Doric columns a feature that augured the popularity of Greek Revival architecture. The columns, 25 feet long and weighing 25 tons each, were hauled by oxen teams from the quarries to the construction site.
In 1828 the remains of John Adams, who had died 2 years earlier, and of his wife Abigail, who had passed away before her husband, were removed from Hancock Cemetery and placed in a crypt beneath the vestibule in the basement of the church. In 1852 the bodies of John Quincy Adams, who had passed away 4 years before, and his wife, Louisa Catherine, who succumbed in 1852, were interred in the same crypt. The only other church in the Nation containing the tomb of a President, that of Woodrow Wilson, is the Washington Cathedral (Episcopal), in Washington, D.C.
 |
| United First Parish Church. (National Park Service, Rosenthal, 1976.) |
The only major alteration throughout the years was the addition in 1889 of a one-story, five-sided stone wing on the east, or rear, elevation. In 1959 the church merged with the Wollaston Unitarian Society to become the United First Parish Church (Unitarian) in Quincy. Restored in 1961-64 and still an active place of worship today, it is in excellent condition.
The outstanding exterior features of the two-story, oblong-shaped structure are the huge Greek Revival portico at the front and the tower and the cupola on the roof. A broad flight of stone steps leads up to the pedimented portico, supported by the four monolithic Doric columns. Above and behind the pediment rises a stone tower in two stages. The first stage, broad and rectangular in shape, is unornamented. The second stage, stepped back and square, has a clock on each facade. The second stage is surmounted by a round, open, wooden cupola, which has eight columns and a dome. The north and south sidewalls of the building feature two-story high, round-headed windows with exterior louvered blinds. Extending across the west, or front, wall under the portico is a horizontal panel over three doorways. Double doors, topped by flat lintels, lead into a projecting porch, or vestibule.
Three more doors open from the vestibule into the interior of the church. Two longitudinal aisles divide the pews; and galleries extend around the north, south, and west sides of the room. A fine mahogany pulpit is located in the center of the east, or rear, wall. A magnificent plaster dome adorns the ceiling.
 |
 |
http://www.cr.nps.gov/history/online_books/presidents/site32.htm
Last Updated: 22-Jan-2004