CHIRICAHUA
Historic Structure Report
Historical and Archeological Data Sections
A History of the Building and Structures of Faraway Ranch
|

|
|
II. HISTORICAL DATA SECTION
|
ILLUSTRATIONS (continued)
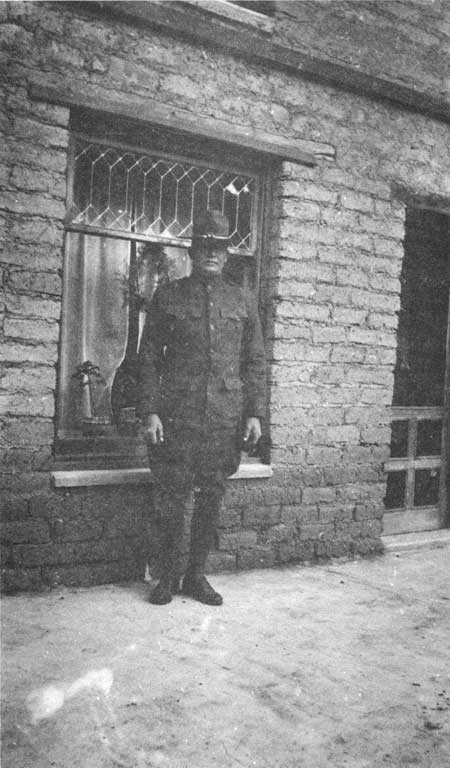
|
|
ILLUSTRATION NO. 10. Main House (adobe construction), ca. 1917 (Erickson-Riggs Collection)
|
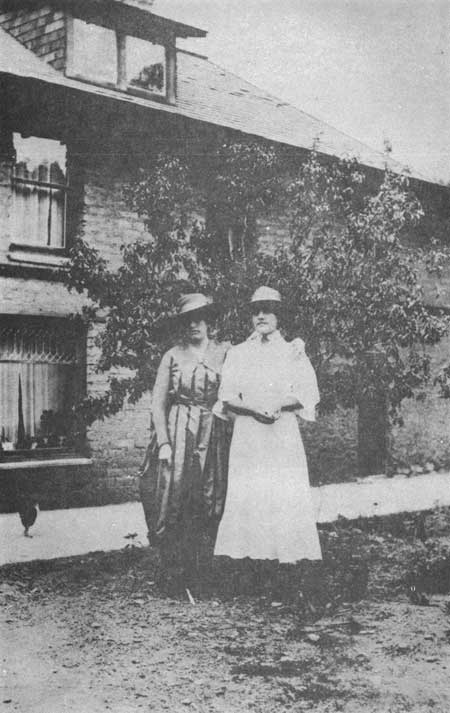
|
|
ILLUSTRATION NO. 11. Main House (adobe construction), ca. 1918 (Erickson-Riggs Collection)
|
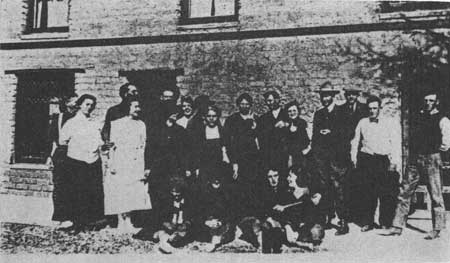
|
|
ILLUSTRATION NO. 12. Main House (adobe section), 1920 (Erickson-Riggs Collection)
|
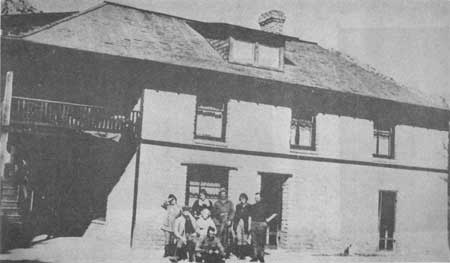
|
|
ILLUSTRATION NO. 13. Main House (adobe section), ca. 1920 (Erickson-Riggs Collection)
|
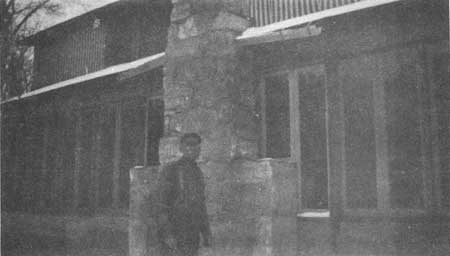
|
|
ILLUSTRATION NO. 14. Main House (enclosed rear porch), ca. 1935 (Erickson-Riggs Collection)
|
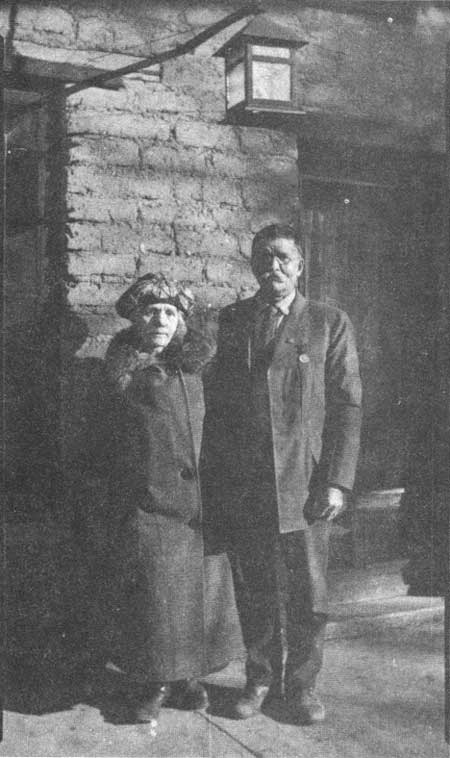
|
|
ILLUSTRATION NO. 15. Main House (adobe section), ca. 1927 (Erickson-Riggs Collection)
|
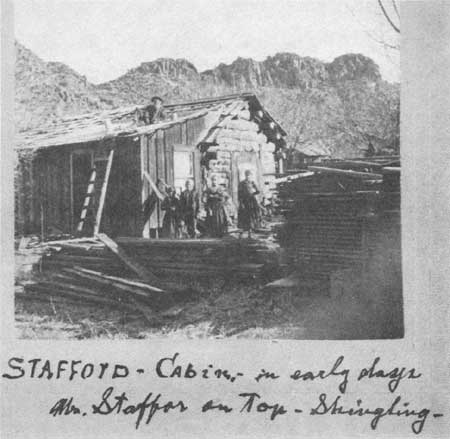
|
|
ILLUSTRATION NO. 16. Stafford Cabin (second Addition or lean-to), ca. 1900 (Erickson-Riggs Collection)
|
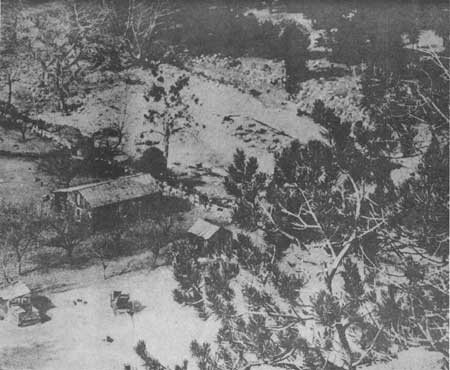
|
|
ILLUSTRATION NO. 17. Stafford Cabin (enlargement from a broader
view of Bonita Canyon, ca. 1908) (Erickson-Riggs Collection)
|
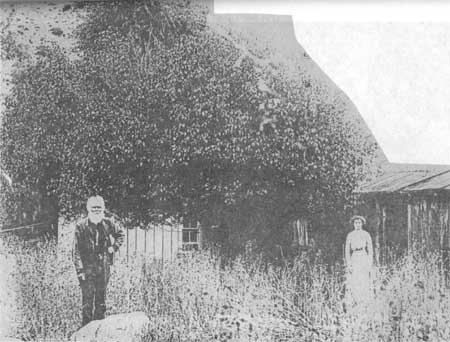
|
|
ILLUSTRATION NO. 18. Stafford Cabin (second addition at
right and third addition at left), ca. 1910 (Erickson-Riggs Collection)
|
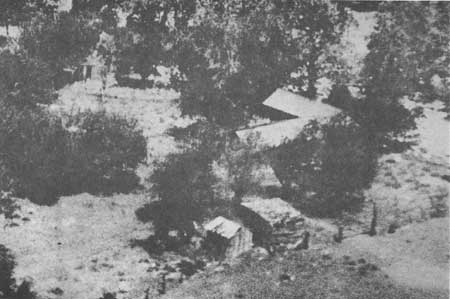
|
|
ILLUSTRATION NO. 19. Stafford Cabin (enlargement from another
print, showing third addition), ca. 1910 (Erickson-Riggs Collection)
|
chir/hsr/part2-7a.htm
Last Updated: 27-May-2008
|










