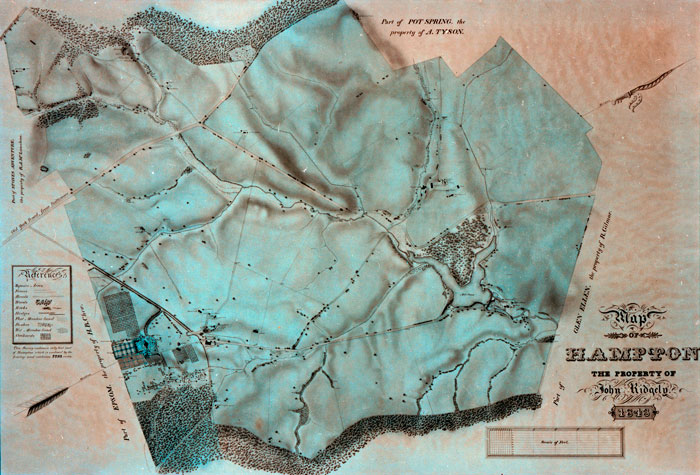Map of the Hampton Estate

Rollover image to zoom
1843
Joshua Barney
Hampton’s third master John Ridgely commissioned Joshua Barney, a civil engineer, surveyor, and cartographer, to create a map depicting the 2,293 contiguous acres of the estate. Important features of the landscape, including the heart-shaped drive north of the mansion, terraces of the formal gardens to the south, and orchards on the east and west, can be clearly distinguished. Garden buildings including two greenhouses, a cottage, and the gardener’s house.
Paper. L 97.8, W 71.2 cm
Hampton National Historic Site, HAMP 1127
