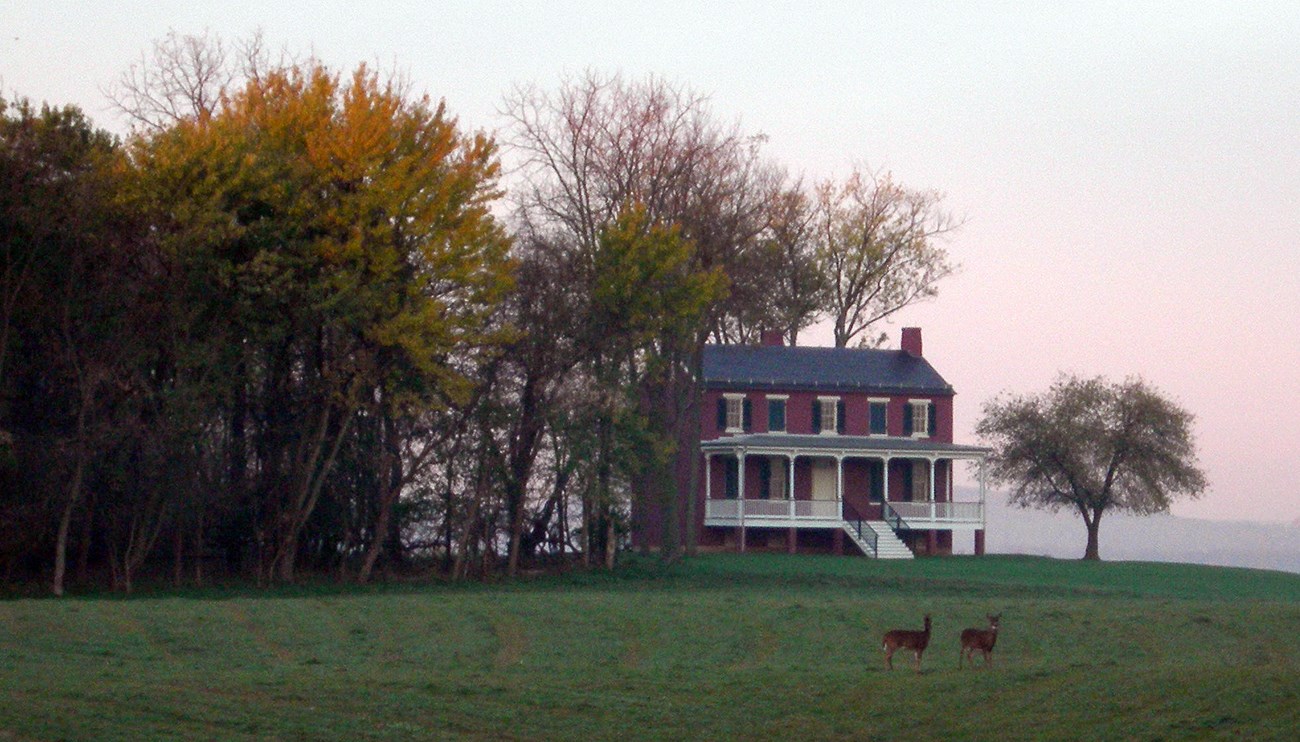
NPS 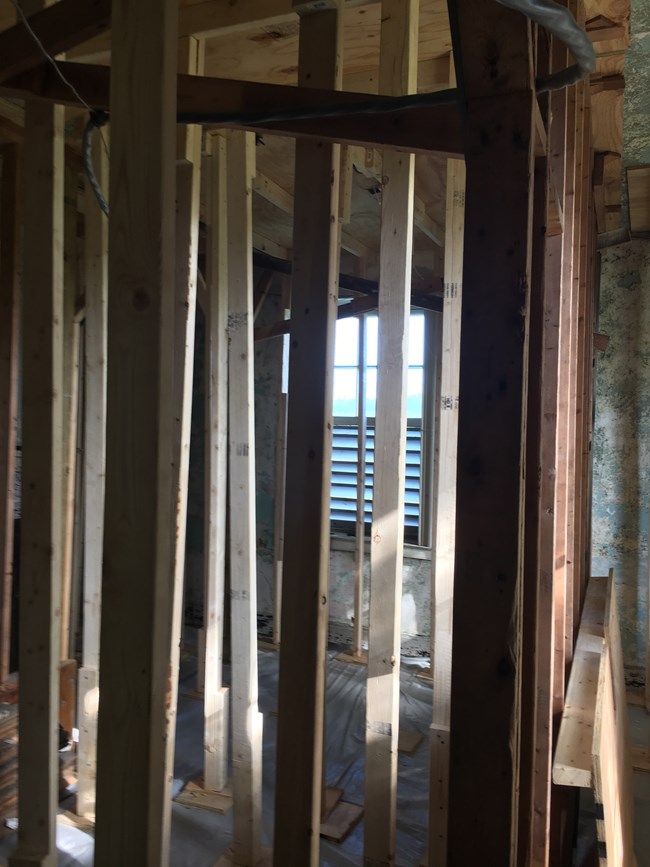
If you peek in the windows of the Best or Worthington houses, you would be forgiven if you thought that no one has worked on the houses in years. There are areas with missing plaster and the houses are far from inhabitable condition. But as the old adage goes looks can be deceiving. In 2020, the National Park Service (NPS) completed a plaster preservation project at the Best and Worthington farms. The project preserved the historic walls and ceilings in the main and secondary houses at Best Farm and Worthington house. Over a period of seven months, highly skilled craftspeople repaired, re-keyed, and restored original plaster that was more than 170-years old. At Worthington the work included stabilizing the trompe l’oeil or decorative painting in the hallway and parlor. At Best, craftspeople addressed crumbling plaster and damaged wood to preserve the more than 200-years old plaster in the main and secondary houses. What is plaster and why preserve it?For centuries, prior to the invention of modern dry-wall, plaster was the finish of choice for interior walls. NPS Preservation Brief 21 describes plaster as “A versatile material...[that] could be applied over brick, stone, half-timber, or frame construction. It provided a durable surface that was easy to clean and that could be applied to flat or curved walls and ceilings.” It’s versatility and simple ingredients meant it could be found in both the grandest buildings and simple dwellings. At the time our buildings were constructed, plaster was made from four ingredients: lime, aggregate, fiber, and water. Lime was and is abundant in the region. In 2012, archeologists discovered the remains of a kiln near the entrance road on Best Farm. They believe that kiln was used by enslaved laborers to process lime for agriculture and construction during the Vincendieres’ occupation of the property (1794-1827) . The Monocacy River could have provided the aggregate (sand) and water. Fiber was sourced from livestock: cows, hogs, or horses. While it is not certain, it is possible that the ingredients used to plaster the Best and Worthington buildings were sourced locally. Analysis of the ingredients of the lime can reveal important information about local industry, trade networks, and perhaps even climate. 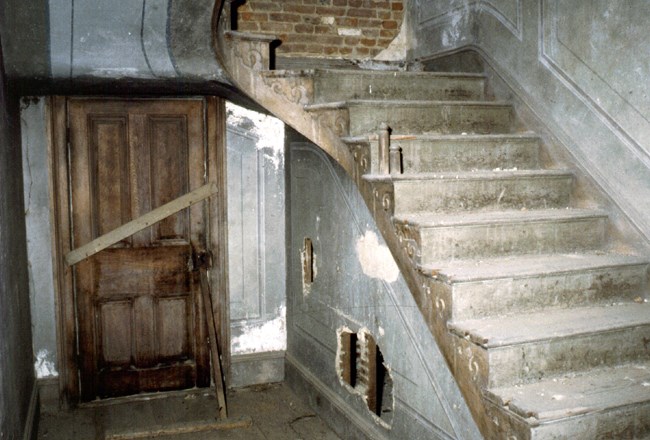
NPS In addition to providing clues about the ingredients, original plasterwork can reveal information about the buildings and the people associated with them. NPS Preservation Brief 21 says “Plaster in a historic building is like a family album. The handwriting of the artisans, the taste of the original occupants, and the evolving styles of decoration are embodied in the fabric of the building.” The trompe l’oeil decoration painted on the original plaster at Worthington has survived since the 1850s through a combination of care and neglect. The Worthingtons valued the decoration enough to maintain it and never paint over it during the more than half century they called the farm home. In the mid-20th century, when the new owners converted the building to house migrant workers, no one cared enough to paint over the outdated decorations. Because historic plaster walls and ceilings contribute to the historic character of a building and a site, NPS policy is to preserve and repair them when possible. 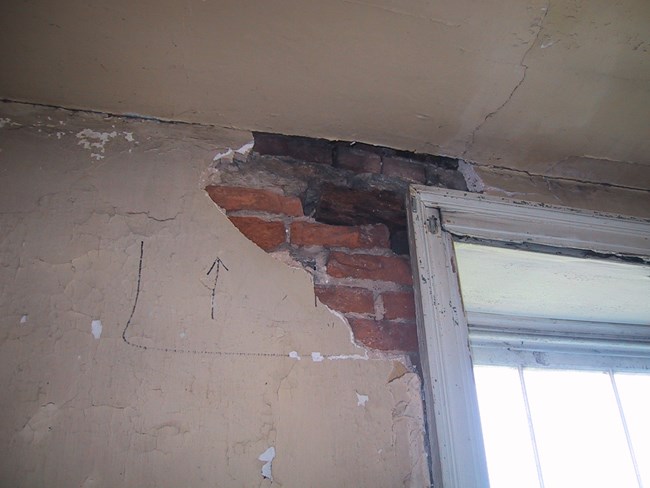
NPS Plaster Preservation at MonocacyIn 2018, the NPS conducted an assessment of the plaster in the Best primary and secondary dwellings and Worthington House. Both houses had spent decades as rental or tenant housing prior to the NPS acquiring the properties. All three buildings suffered damage from water, pests, and time. As a result of decades of termite damage, internal bracing was constructed on the first floor of the Best House to stabilize the building. Following their assessment, historic preservation specialists noted that “all exhibit conditions that are related to the age, past use, and history of the buildings. These conditions include hairline, stress, and possibly structural cracks in the plaster; paint crazing and cracking on the walls, ceiling, and wooden doors, frames and windows; large areas where the plaster has detached from the wood lath and/or substrate on the walls or ceilings.” The preservationists recommended the park take action to protect the historic plaster. The degrading historic plaster also posed potential safety risks for staff and visitors. Falling plaster could hit someone and cause injuries. The NPS mitigated these risks through keeping the buildings closed and unoccupied most of the time; however, staff still need to enter the buildings to maintain them and the park conducted annual open houses. While limiting the amount of time people spent in the buildings and locations where they were allowed to walk could mitigate risks to people, it did not address the risk to the historic buildings themselves. 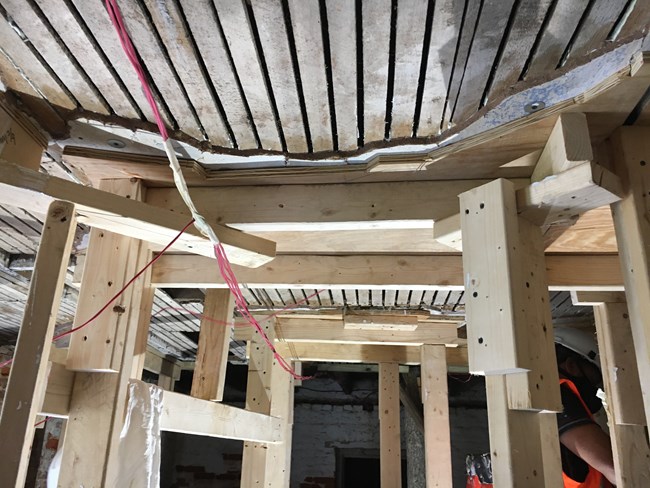
From April to October 2020, contractors who specialize in historic plaster preservation worked to stabilize, repair, and salvage the walls and ceilings at Best and Worthington. Using a variety of techniques and traditional materials (lime, aggregate, and water minus the animal hair), they reattached and patched plaster. For the ceiling stabilization, the contractor braced the plaster back into place as best as possible and then removed floorboards from the rooms above. They then poured a plaster slurry mix between the floorboards that ran between the lath and re-keyed the plaster back into place. Once the slurry was dry the bracing could be removed, and the plaster was once again stable. Where plaster loss had already occurred, they stabilized and smoothed the edges to prevent moisture intrusion and further damage. All of the work was documented and mapped to each structure and room. As a result of this project, the original plaster will be around for years to come and the park will once again be able to open up for annual house tours. Unlike a project in a private home, the goal of the plaster preservation project was not restore the walls to a “new” or “livable” condition; but instead to save and stabilize as much of the historic material as possible. Stabilizing the structures preserves the buildings for the future, but it also reduces risks to visitors and the structures during the open house tours. |
Last updated: August 24, 2021
