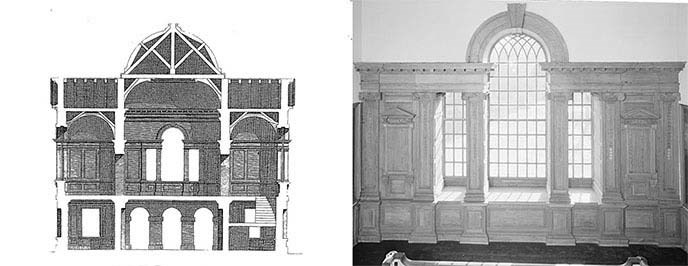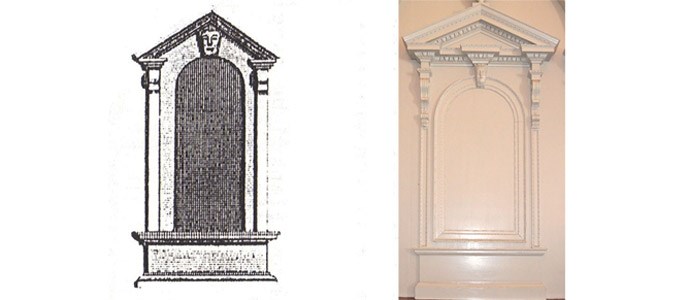|
At the time of the State House's construction, architectural pattern books gained greater popularity in the colonies. These books provided builders and craftsmen with plans and elevation drawings that they could adapt to their own needs. As a master carpenter and member of The Carpenters' Company of the City and County of Philadelphia, Edmund Woolley owned and had access to architectural pattern books while overseeing the construction of Independence Hall. Many of the architectural elements in the interior of Independence Hall's Central Hall and Tower Stair Hall visually relate to those published in pattern books, particularly the pattern books of James Gibbs. 
NPS photo 
NPS photo 
Left: William Halfpenny's Practical Architecture (2nd ed.: London, 1724), Courtesy of the Library Company of Philadelphia (www.librarycompany.org) |
Last updated: February 26, 2015
