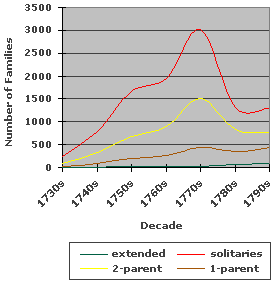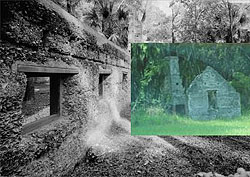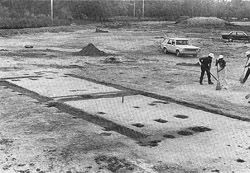Cultural Patterns
The works of Woods, (1975), Creel, (1985), and Morgan, (1998) inform the description that follows of Low Country Africans and African Americans cultural patterns during the colonial period. Supplementing and complementing these sources, other evidence of cultural patterns among Low Country Africans and African Americans has been teased from scholarly historical and archeological articles, as well as colonial newspapers, personal diaries, travelogues, drawings, paintings, and engravings. Archeological findings reported by Wheaton and Garrow (1985), Friedlander (1985), Jones (1985), Ferguson (1992) and others, offer some specificity to descriptions and interpretations of African American culture in colonial South Carolina culled from primary and secondary source documents, folklore and artist renditions. The Low Country Gullah Geechee Special Resource Study (NPS 2003), completed as part of a cultural resources management project, provides further evidence cross-validating the reviewed literature and some of the archeological findings, adding credibility to the conclusions and their interpretation offered here.
By the mid 18th century, St. Stephen’s Parish, located in the Santee region of Low Country South Carolina, had the highest African population density (70%) in the state. Yaughan and Curriboo plantations operated in this isolated area of South Carolina Low Country from 1740 through the 1820s. During this period, the ratio of African to European population ranged from 15:1 during the 1700s to 27:1 after the Revolutionary War. The low ratio of Europeans to Africans meant that Africans had less frequent contact with whites and thus fewer opportunities to have their own customs influenced by European practices (Friedlander 1985).
In the 1980s, Wheaton and Garrow conducted archeological excavations of Yaughan and Curriboo plantation sites in St. Stephen’s Parish searching for evidence of the material cultural patterns left by enslaved Africans living there during the 1740–1750 and again in the 1780–1790. At the Yaughan and Curriboo plantations in the 1740s and 1750s, African peoples were more likely to have some limited autonomy, especially at Yaughan plantation run by a series of white overseers. The archeologists identify the 1740–1750 sites, as the “early Yaughan slave quarter.”
After the Revolutionary War, Thomas Cordes, the owner, ran the plantation until the 1790s. In the 1780s, after increasing the number of people enslaved at the early Yaughan site, Thomas Cordes built a second Yaughan slave quarter, called by archeologists the “late Yaughan slave quarter.” Samuel Cordes occupied Curriboo Plantation, the third archeological site excavated, continually from the 1740s to shortly after 1800.
The earliest population increases in the 18th century resulted from fresh infusions of Africans while the later growth was by natural increase. Estate settlements frequently grouped families together when distributing them among heirs thereby promoting stable family life. Left largely on their own under these conditions, Africans and their American-born descendants exercised autonomy that found expression in their production of culture (Friedlander 1985:216–221). Enslaved people on Low Country plantations expressed their cultural autonomy in their social order, material culture, language, sacred and secular cultural performances.
Family, Kin and Community
The Cordes kin network tried to promote self-sufficiency within their plantations in terms of subsistence needs, exchanges of essential items for the households and for growing rice and indigo, ranging from seed to exchange of laborers. The internal subsistence economies of the plantations reinforced the insular quality of life of people living on them. For Africans living on the Cordes plantations, it meant opportunities to develop and maintain stable families, extended kin networks and a sense of community that crosscut plantation geographic boundaries (Wheaton & Garrow 1985:43–44). In the eighties, scholars argued over whether or not their society was based on an African or Creole Caribbean model (Berlin 1980, Mintz & Price 1976). The disagreement, according to Wheaton and Garrow, “does not change the fact, however, that the slaves who inhabited Yaughan and Curriboo maintained a material culture that was distinct from that extracted from Euro-American sites (1984:242).”

Comparison of the number of enslaved African families by family structure, South Carolina, 1730s through 1790s.
Living on a large plantation increased the likelihood of African family formation and stability in Low Country just as it did in the Chesapeake. Families whose members lived and worked in urban areas of Charleston or Savannah were more likely to live in separate households just as they did in Annapolis or Williamsburg. In the rural areas of Low Country rural most Africans lived in family groups in separate dwellings or in a single building partitioned into quarters for two families. In Charles Town, later called Charleston, South Carolina, enslaved Africans often lived in the places they worked, above the washhouses, kitchens or other work building (Morgan 1998:106–107). Such people, along with newly arrived Africans are probably part of those that might fall under the rubric “solitaries” that Morgan applies in his tabulation of enslaved African family structure. Since Morgan derived his data on family structure from inventories that list specific kinship ties, it is also probable that there were many more families among Africans not identified on inventory lists. Even so, the sample of families from the inventory listings demonstrates that as early as the 1740s combined number of Africans living in families increased over time and the actual numbers of people living in families exceed those living alone. The steady increase in extended families documented by Morgan also suggests increasing family stability among South Carolina slaves (Morgan 1998:550).
Although some women planters were apparently more callous in respect to maintaining family ties when settling estates or selling their “chattel,” by the 1770s, Low Country plantation owners could and did buy families of people (Anzilotti 1997:262–263). For example, in 1770 Henry Laurens anticipated buying “twenty working hands, Men and Wives for the Field.” In the same year Edward Telfair advised a friend to purchase a particular plantation that was up or sale, because the slaves were “all Family Negroes and behaves [sic] well.” (Morgan 1998:507). When importation of African men or high mortality rates among women resulted in male to female imbalances, Laurens and other planters sought out prospective wives for the men (Hamer, Lauren papers, VII:344 as cited in Morgan 1998:507).
In spite of in his tendency to gloss over unpleasant aspects of slave life, Bolzius’ observation about enslaved people is probably fairly accurate:
“They love their families dearly and none runs away from the other. The separation of families is forbidden in our colony as something unnatural and barbaric (Bolzius 1750:236, Translated and edited by Loewald, Starika and Taylor, 1957).”
Read more about enslaved families in Low Country.
Material Culture: Building Technology & Settlement Patterns
“The persistent presence of traditional Central and West African elements in terms of plan, spatial distribution, materials, and forms in new World Architectural patterns from the 17th to the 19th centuries suggests indeed that the origins of these patterns is African (Jones 1985:195).”
Beginning in the 17th century African laborers built housing for themselves and for the planters. They applied their knowledge of African building materials and methods to use of local materials to construct buildings along the Southeast coastal areas. They constructed buildings of mud, “tabby” and palmetto leaves. Tabby, a building material made from burnt lime and seashells as used to construct wide areas of walls or made into bricks for the construction of walls.
Throughout the Guinea Coast of West Africa, one finds the prototype for tabby where it also functions as a building material. Palmetto leaves used as roof cover in colonial South Carolina as they were in West Africa for the same purposes.
The archeological excavations at Yaughan and Curriboo sites provide more detail on housing built by enslaved Africans in rural Low Country. Comparisons of the excavations from early and late Yaughan sites present a clear picture of change from trench wall construction to post construction, that is from mud-walled huts set on trenches in the earliest structures, presumably built mostly by first generation Africans to post-constructed frame houses after the Revolutionary War, probably built by subsequent generations of African Americans.
Early Yaughan structures had no chimneys and evidence of interior fireplaces was absent in all cases. Evidence of an open hearth directly on the earthen floor was found in one house along with the bottom of another hearth outside the house (Wheaton and Garrow, 1985:257).
The dimensions of the Yaughan and Curriboo houses also varied in size over time, from 13 feet × 11.5 feet in early Yaughan to much larger structures approximating Anglo-American housing dimensions in structures built later. The type of trench-walled construction in the early Yaughan and Curriboo plantations is a familiar architectural mode in West Africa where it is referred to as “cob-walled construction.”
In the early Yaughan slave quarter, one set of four houses are located approximately 25–50 feet apart. A second set of house foundations are adjacent to each other, approximately 25 feet apart (Wheaton and Garrow 1985:245–247). At Curriboo, the foundation of the slave quarters are 50 feet or less apart. The room size of the earlier structures also approximate the twelve foot square unit characteristic of houses by built by Africans constructed in Haiti and West Africa.
Other scholars commenting on architectural form and settlement patterns of 18th and early 19th century African Americans, both slave and free, agree that the patterns seen reflect West African origins. Vlach, for example noted the twelve-foot squared unit, the presence of porches and close settlement patterns resonates with houses constructed in Haiti and West Africa (Vlach 1991:225). Enslaved and free Africans and African Americans seem to have built their houses in closer proximity than patterns found in settlements built by Europeans. Susan Denyers suggests that the close settlement patterns are African ways of expressing kinship and corporate closeness through physical nearness (Denyers 1978:18).
The methods and materials of building construction, absence of interior fireplaces, room size, and settlement patterns of the homes enslaved Africans built for themselves all indicate West African cultural influences. The architectural sequence from trench wall constructions in earlier buildings to later buildings that were of post construction suggests acculturation of second and third generation Africans to European building methods and materials. Wheaton and Garrow concluded that settlement patterns and architectural form of the buildings on Yaughan and Curriboo, plantations appeared to have antecedents in West Africa, and “probably represents a West African architectural forms (Wheaton and Garrow, 1985:257).
The West African architectural and settlement patterns promote living accommodations that seem to buttress the centrality of family. The primacy of family relationships and the closeness of family ties are forged in the intimacy of small size rooms, while the settlement patterns emphasize the necessity of closeness and cooperation between family groups or even unrelated people. Uses of space and settlement patterns were ways that enslaved Africans, when left to their own devices, could and did recreated dwelling places with familiar spatial social organization that forged ties of family, friendship, kinship real and fictive, and community.







