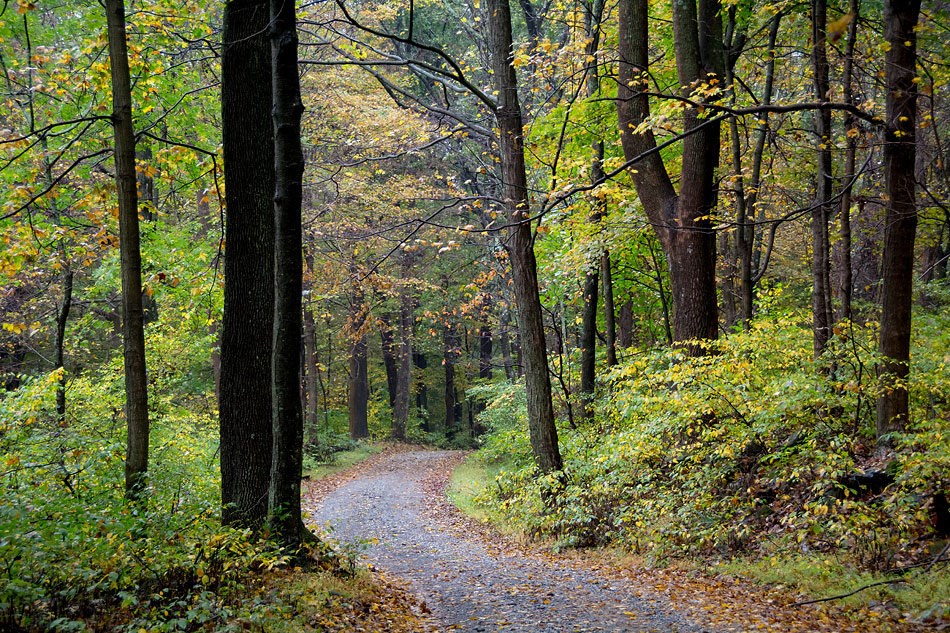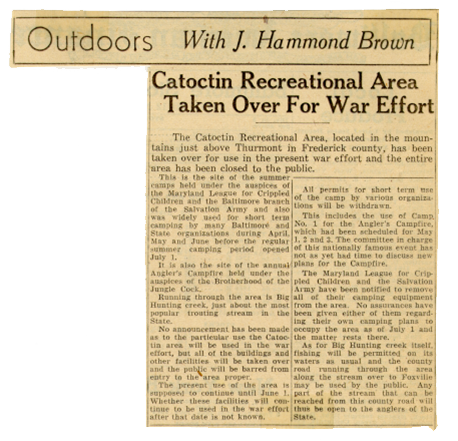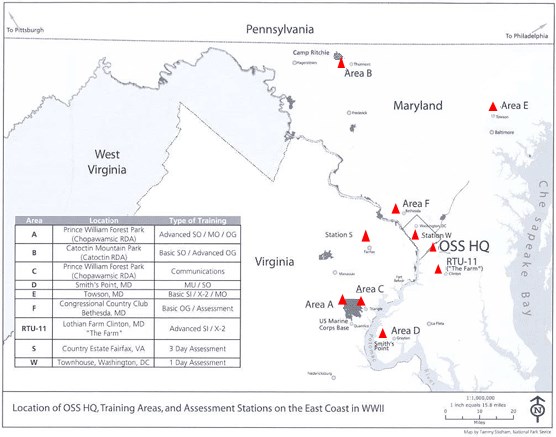
Volunteer John Zuke 
Baltimore American, 4/5/1942 The Office of Strategic Services (OSS) had a number of training facilities located mostly in Maryland and Virginia. Two Recreational Demonstration Areas managed by the National Park Service were the first and the largest of the training camps. Chopawamsic Recreational Demonstration Area, now Prince William Forest and Catoctin Recreational Demonstration Area, now Catoctin Mountain Park, were chosen for a number of reasons. The areas were remote, secluded, and heavily forested. It was also federally owned land that already had facilities to accommodate large groups. The War Department leased the facilities from the Department of the Interior. Chopawamsic, located near Quantico in Northern Virginia, was 15 thousand acres and included OSS training areas "A" and "C." Catoctin's area "B" would play a significant role in training Special Operations (SO), Secret Intelligence (SI) and Operational Groups (OG) personnel. The first of Donovan's organization to occupy the Catoctin Recreational Demonstration Area was Commanding Officer Major Ainsworth Blogg on April 1, 1942. The OSS officers and enlisted men would occupy Camp #2 (currently Camp Greentop). This area would be designated "B-2." According to Park Manager Mike Williams, all of the facilities at Catoctin had to be winterized. The camps were originally built for summer use only. The extremely cold winter of 1942-1943 was the first time the camps operated throughout the winter months. The winterizing of the camps was almost entirely completed by the Army Corps of Engineers. 
NPS Area B-2The main park gate near the town of Lantz would be blocked with a wooden obstruction and a guard. Camp B-2 (known today as Camp Greentop) consisted of rustic chestnut cabins, a mess hall kitchen, recreation hall, headquarters building and a pool. The pool would be filled and covered over during the war. There were four groups of cabins, each group had a latrine, toilets and wash bowls. Initially there was no hot water. Two buildings were used as quarters for the officers and instructional staff. The two recreational buildings were used as classrooms, reading rooms, and a theater. The four cot children’s cabins were converted to two cot cabins for the men. Indoor toilets were installed, the cabins were insulated and wood burning stoves were added for heat. When large numbers of trainees arrived in 1943, rectangular temporary barracks were built that could accommodate 10 men. The current location of the mess hall in Camp Greentop today is not the same building; however it is in the same location. The current Recreation Hall is larger than the facilities that were used by the OSS trainees. The office at Camp Greentop was used as a Headquarters building by the officers of the OSS. Classrooms that still exist today were built behind the Headquarters building for 15 to 20 students. A motor pool was located at the abandoned Civilian Conservation Corps Camp (currently Camp Round Meadow) approximately one mile West of B-2. The capacity at B-2 in October of 1943 was 149, (20 officers and 129 enlisted men). Area B-5In September of 1942 the permanent cadre moved into the abandoned Civilian Conservation Corps (CCC) camp, currently known as Camp Round Meadow. This area was designated “B-5.” This area became the camp headquarters. The basic training facility for students and the instructional staff remained at B-2. The old CCC camp had offices, officer’s quarters, an educational building, recreational building, mess hall, kitchen, dispensary and 5 barracks. The CCC barracks, now gone, were located behind what is now the current dining hall in Camp Round Meadow. The Army Corps of Engineers made many improvements to the old CCC camp. They added hot water, flush toilets, improved the water supply and waste disposal system and they added a walk-in refrigerator to the mess hall. The largest building at B-5 was the mess hall with a capacity of 50 men. It served as a theater for training as well as showing Hollywood movies. Located just outside the mess hall was a small building that served as a post exchange. The building is currently used today in Round Meadow as a nurse’s station. In October of 1943 the capacity at B-5 was 265 (25 officers, 40 enlisted men, 200 trainees). 
Next article: The Recruits -->Office of Strategic Services History |
Last updated: February 4, 2022
